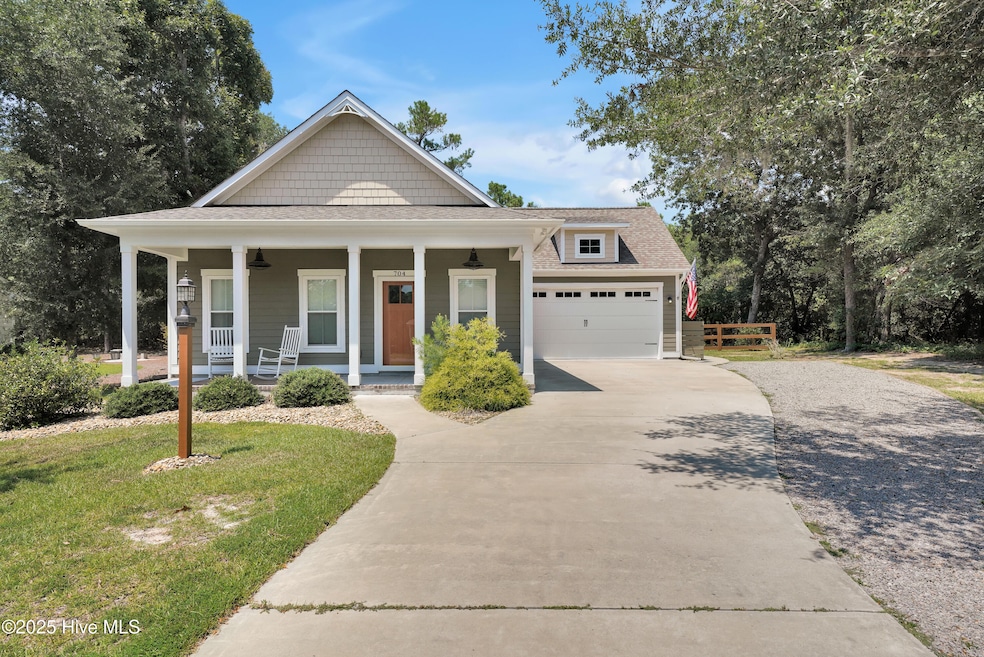704 Far Pointe Ct Bolivia, NC 28422
Estimated payment $2,010/month
Highlights
- Gated Community
- Cathedral Ceiling
- Community Pool
- Clubhouse
- Mud Room
- Tennis Courts
About This Home
Welcome to this beautifully crafted, energy-efficient cottage in the gated community of River Run Plantation. Built in 2020, this home features soaring cathedral and 9-foot ceilings, custom millwork, 42'' kitchen cabinets, granite countertops, stainless steel appliances, and a spacious primary suite with a tiled walk-in shower and large closets. Thoughtful touches include pocket doors, a mudroom/laundry area, a partially floored attic for storage, and a generous two-car garage with a screened rear porch. Wired for a whole-house generator with a slab already in place, and a 250-gallon in-ground propane tank. this home is ready for peace of mind. Residents enjoy water access, lush surroundings, and a 300-foot fishing pier with stunning Folly River views. Just 35 minutes from Wilmington International Airport (ILM), about 1 hour 25 minutes to Myrtle Beach International (MYR), and a short drive to the beaches of Oak Island, Holden Beach, and historic downtown Southport, this home offers the perfect blend of coastal living, modern comfort, and convenience.
Home Details
Home Type
- Single Family
Est. Annual Taxes
- $1,285
Year Built
- Built in 2020
Lot Details
- 0.25 Acre Lot
- Lot Dimensions are 81 x 142 x 85 x 122
- Property is zoned Co-R-7500
HOA Fees
- $60 Monthly HOA Fees
Home Design
- Block Foundation
- Slab Foundation
- Wood Frame Construction
- Architectural Shingle Roof
- Stick Built Home
Interior Spaces
- 1,260 Sq Ft Home
- 1-Story Property
- Cathedral Ceiling
- Mud Room
- Combination Dining and Living Room
- Luxury Vinyl Plank Tile Flooring
- Washer and Dryer Hookup
Kitchen
- Dishwasher
- ENERGY STAR Qualified Appliances
Bedrooms and Bathrooms
- 3 Bedrooms
- 2 Full Bathrooms
- Low Flow Toliet
- Walk-in Shower
Attic
- Pull Down Stairs to Attic
- Partially Finished Attic
- Attic or Crawl Hatchway Insulated
Parking
- 2 Car Attached Garage
- Front Facing Garage
- Garage Door Opener
- Driveway
Schools
- Virginia Williamson Elementary School
- Cedar Grove Middle School
- West Brunswick High School
Utilities
- Heat Pump System
- Programmable Thermostat
- Electric Water Heater
Additional Features
- ENERGY STAR/CFL/LED Lights
- Enclosed Patio or Porch
Listing and Financial Details
- Tax Lot 41
- Assessor Parcel Number 217lb041
Community Details
Overview
- Cams Association, Phone Number (910) 256-2021
- River Run Plantation Subdivision
- Maintained Community
Amenities
- Clubhouse
Recreation
- Tennis Courts
- Community Basketball Court
- Pickleball Courts
- Community Playground
- Community Pool
Security
- Resident Manager or Management On Site
- Gated Community
Map
Home Values in the Area
Average Home Value in this Area
Property History
| Date | Event | Price | Change | Sq Ft Price |
|---|---|---|---|---|
| 09/06/2025 09/06/25 | Pending | -- | -- | -- |
| 08/21/2025 08/21/25 | Price Changed | $349,000 | -5.7% | $277 / Sq Ft |
| 07/29/2025 07/29/25 | For Sale | $369,900 | +7.2% | $294 / Sq Ft |
| 03/25/2024 03/25/24 | Sold | $344,900 | 0.0% | $276 / Sq Ft |
| 02/10/2024 02/10/24 | Pending | -- | -- | -- |
| 02/08/2024 02/08/24 | For Sale | $344,900 | -- | $276 / Sq Ft |
Source: Hive MLS
MLS Number: 100521799
- 669 Pelican Cir SE
- 778 Lakeside Dr SE
- 764 Lakeside Dr SE
- 3181 Island Dr SE
- 745 Lakeside SE Unit 46
- 2964 Island SE
- 711 Mallard Ct SE
- 3033 Island Dr SE
- 749 Mallard Ct SE
- 2933 Island Dr SE
- 3037 Channel Dr SE
- 3255 Mooring Dr SE
- 3723 Sunset Harbor Rd SE
- 3275 Mooring Dr SE
- 654 Folly Dr
- 1753 Penelton Ct SE
- 3281 Mooring Dr SE
- 676 Folly SE
- 3287 Mooring SE
- 3385 Marlin Dr







