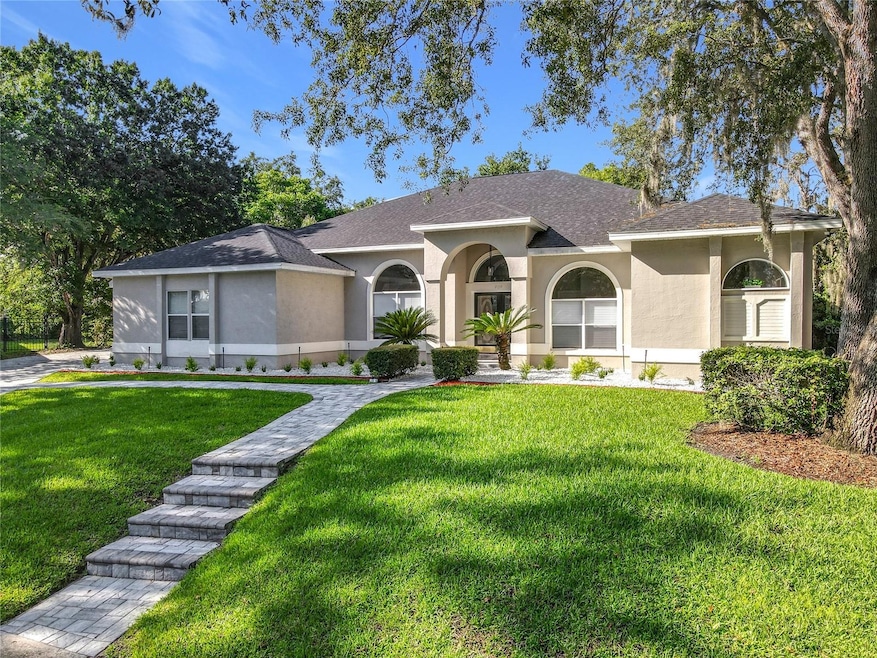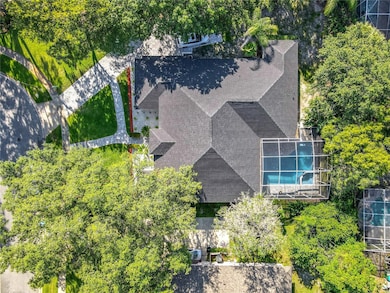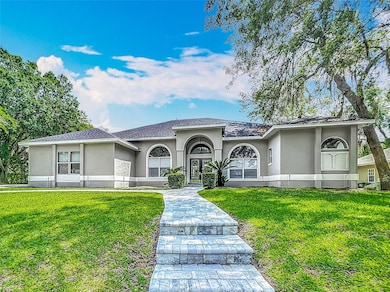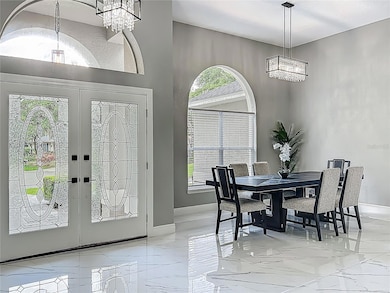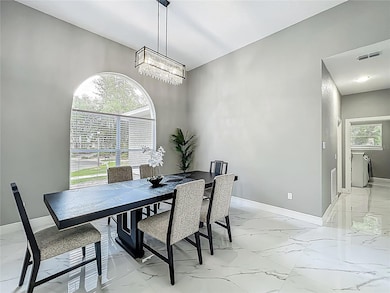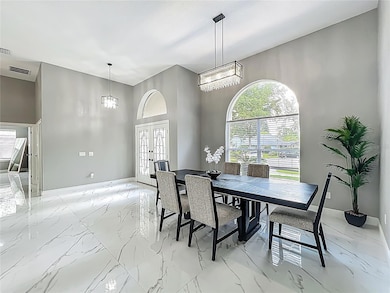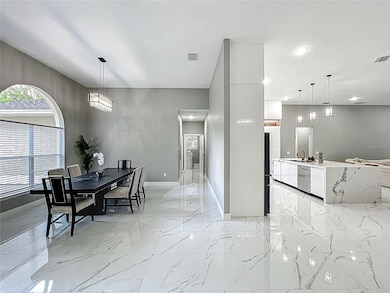704 Forest View Ct Winter Springs, FL 32708
Estimated payment $5,567/month
Highlights
- Screened Pool
- View of Trees or Woods
- Open Floorplan
- Rainbow Elementary School Rated A
- 0.37 Acre Lot
- Vaulted Ceiling
About This Home
MAJOR PRICE REDUCTION - EXCEPTIONAL OPPORTUNITY! Welcome to a masterpiece of modern design and refined living in the prestigious Glen Eagle community of Tuscawilla. Built in 2023, this architectural re-imagining tucked away in a quiet cul-de-sac features 5-bedrooms and 3.5-baths and epitomizes luxury, sophistication, and thoughtful homage at every turn while encapsulating the modern family space. Bathed in natural light, the home showcases a brilliant interplay between design and illumination. Stunning porcelain tile with a marble-like finish flows seamlessly throughout the home, complementing the extravagant yet refined lighting fixtures that accentuate the home’s elevated aesthetic. The heart of the home is a show-stopping central kitchen, complete with sleek floor-to-ceiling white cabinetry accented with warm woodgrain niches and integrated LED lighting. A grand, white granite island offers an inviting centerpiece ideal for entertaining, culinary artistry, and family interconnectivity. The open-concept layout is enhanced by soaring ceilings and expansive windows, creating palatial living spaces that exude elegance and warmth. A substantial formal dining room is perfect for lavish dinner parties, while the stylish formal living room provides a serene space for conversation. The inviting family room, anchored by a sleek electric fireplace, flows effortlessly into the kitchen and living area—all overlooking the resort-style pool deck. The primary suite is a private sanctuary—expansive and serene, featuring a sun-kissed sitting area and direct pool access via a sliding glass door. The spa-inspired en suite bath is a statement in luxury, boasting a floating dual vanity with LED smart mirrors, an oversized walk-in shower, a single-piece designer toilet, and a custom walk-in closet designed for the discerning homeowner. Every secondary bedroom offers generous proportions and comfort, while the home’s layout has been meticulously planned for both privacy and flow. Step outside to a covered pool oasis with a pavered deck designed for year-round enjoyment. Whether hosting guests or relaxing in solitude, this outdoor haven is the perfect complement to the modern interior. Glen Eagle lies in the heart of the Tuscawilla community which features miles of walking trails, golf cart friendly roads, multiple parks and greenspaces including tennis and pickleball courts, as well as the Tuscawilla Country Club. A rare opportunity to own a truly bespoke residence in one of Central Florida’s most sought-after communities.
Listing Agent
LPT REALTY, LLC Brokerage Phone: 877-366-2213 License #3367882 Listed on: 06/27/2025

Home Details
Home Type
- Single Family
Est. Annual Taxes
- $7,778
Year Built
- Built in 2023
Lot Details
- 0.37 Acre Lot
- Cul-De-Sac
- North Facing Home
- Property is zoned PUD
HOA Fees
- $48 Monthly HOA Fees
Parking
- 2 Car Attached Garage
Property Views
- Woods
- Pool
Home Design
- Slab Foundation
- Shingle Roof
- Block Exterior
- Stucco
Interior Spaces
- 3,068 Sq Ft Home
- 1-Story Property
- Open Floorplan
- Vaulted Ceiling
- Ceiling Fan
- Non-Wood Burning Fireplace
- Self Contained Fireplace Unit Or Insert
- Electric Fireplace
- Window Treatments
- Sliding Doors
- Entrance Foyer
- Great Room
- Living Room with Fireplace
- Dining Room
- Tile Flooring
- Laundry Room
Kitchen
- Eat-In Kitchen
- Convection Oven
- Cooktop
- Recirculated Exhaust Fan
- Microwave
- Dishwasher
- Stone Countertops
Bedrooms and Bathrooms
- 5 Bedrooms
- Walk-In Closet
- 3 Full Bathrooms
Pool
- Screened Pool
- In Ground Pool
- Fence Around Pool
- Pool Deck
- Pool Lighting
Outdoor Features
- Outdoor Kitchen
- Exterior Lighting
Schools
- Rainbow Elementary School
- Indian Trails Middle School
- Oviedo High School
Utilities
- Central Heating and Cooling System
- Thermostat
- Underground Utilities
- Electric Water Heater
- High Speed Internet
- Cable TV Available
Community Details
- Association Solutions Of Central Florida Association
- Glen Eagle Unit 1 Subdivision
Listing and Financial Details
- Visit Down Payment Resource Website
- Legal Lot and Block 52 / 00/00
- Assessor Parcel Number 08-21-31-503-0000-0520
Map
Home Values in the Area
Average Home Value in this Area
Tax History
| Year | Tax Paid | Tax Assessment Tax Assessment Total Assessment is a certain percentage of the fair market value that is determined by local assessors to be the total taxable value of land and additions on the property. | Land | Improvement |
|---|---|---|---|---|
| 2024 | $7,778 | $397,458 | -- | -- |
| 2023 | $5,803 | $361,325 | $150,000 | $211,325 |
| 2021 | $5,219 | $355,514 | $0 | $0 |
| 2020 | $5,178 | $350,606 | $0 | $0 |
| 2019 | $5,123 | $342,723 | $0 | $0 |
| 2018 | $5,093 | $336,333 | $0 | $0 |
| 2017 | $5,062 | $329,415 | $0 | $0 |
| 2016 | $5,130 | $324,898 | $0 | $0 |
| 2015 | $5,008 | $320,397 | $0 | $0 |
| 2014 | $5,008 | $317,854 | $0 | $0 |
Property History
| Date | Event | Price | List to Sale | Price per Sq Ft | Prior Sale |
|---|---|---|---|---|---|
| 10/09/2025 10/09/25 | Price Changed | $925,000 | -2.5% | $301 / Sq Ft | |
| 09/16/2025 09/16/25 | Price Changed | $949,000 | -4.9% | $309 / Sq Ft | |
| 08/15/2025 08/15/25 | Price Changed | $998,000 | -9.3% | $325 / Sq Ft | |
| 06/27/2025 06/27/25 | For Sale | $1,100,000 | +171.6% | $359 / Sq Ft | |
| 04/25/2022 04/25/22 | Sold | $405,000 | +15.7% | $132 / Sq Ft | View Prior Sale |
| 04/14/2022 04/14/22 | Pending | -- | -- | -- | |
| 04/13/2022 04/13/22 | For Sale | $349,900 | -9.1% | $114 / Sq Ft | |
| 06/16/2014 06/16/14 | Off Market | $385,000 | -- | -- | |
| 12/13/2012 12/13/12 | Sold | $385,000 | -3.5% | $125 / Sq Ft | View Prior Sale |
| 09/18/2012 09/18/12 | Pending | -- | -- | -- | |
| 09/09/2012 09/09/12 | For Sale | $399,000 | -- | $130 / Sq Ft |
Purchase History
| Date | Type | Sale Price | Title Company |
|---|---|---|---|
| Quit Claim Deed | $527,500 | Venture Title | |
| Quit Claim Deed | $527,500 | Venture Title | |
| Warranty Deed | $385,000 | First Advantage Title Partne | |
| Warranty Deed | $381,000 | Alliance Title Services Ltd | |
| Warranty Deed | $255,000 | -- | |
| Warranty Deed | $273,500 | -- | |
| Warranty Deed | $56,000 | -- | |
| Warranty Deed | $100 | -- |
Mortgage History
| Date | Status | Loan Amount | Loan Type |
|---|---|---|---|
| Open | $867,200 | New Conventional | |
| Closed | $867,200 | New Conventional | |
| Previous Owner | $304,800 | Unknown | |
| Previous Owner | $100,000 | Credit Line Revolving | |
| Previous Owner | $254,150 | New Conventional | |
| Previous Owner | $100,000 | No Value Available | |
| Closed | $57,150 | No Value Available |
Source: Stellar MLS
MLS Number: O6321481
APN: 08-21-31-503-0000-0520
- 1716 Fox Glen Ct
- 1860 Garden Sage Dr
- 1706 Fox Glen Ct
- 1825 Garden Sage Dr
- 1975 Silverweed Way
- 1103 Marcus Ct
- 1211 Oxbow Ln
- 875 Bentley Green Cir
- 934 Torrey Pine Dr
- 1001 Knoll Wood Ct
- 1561 Corkery Ct
- 1569 Corkery Ct
- 1161 Kerwood Cir Unit 3
- 1816 Seneca Blvd
- 35 Oak Bend Ct
- 1470 Connors Ln
- 1422 Spalding Rd
- 2267 Catbriar Way
- 1201 Hollow Pine Dr Unit 2
- 2238 Catbriar Way
- 1714 Fox Glen Ct
- 783 Evert Ct
- 1422 Spalding Rd
- 933 Pecan St
- 1334 Augusta National Blvd
- 500 Sugar Mill Rd
- 115 Redtail Place
- 233 N Pine Ave
- 600 Northern Way
- 440 Courtney Springs Cir
- 611 Casa Park D Ct
- 600 Northern Way Unit 1001
- 600 Northern Way Unit 906
- 600 Northern Way Unit 901
- 600 Northern Way Unit 1403
- 600 Northern Way Unit 1601
- 1700 Integra Land Way
- 1604 Birchfield Cove
- 921 Pine St
- 1950 Summer Club Dr Unit 304
