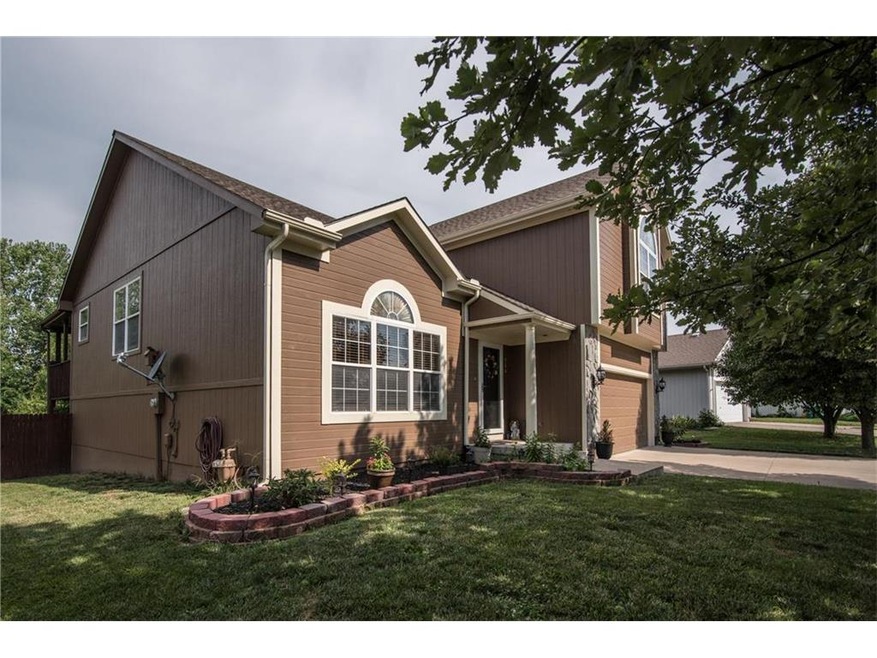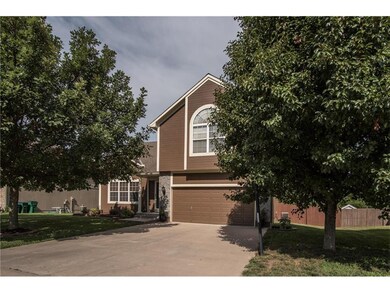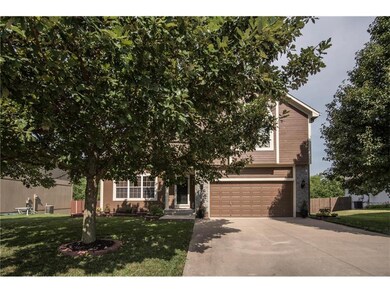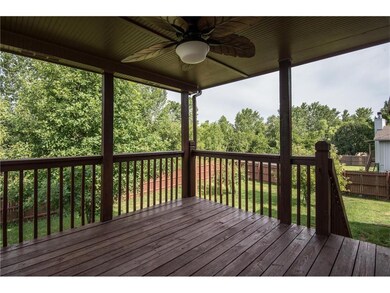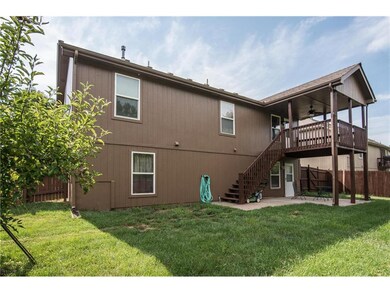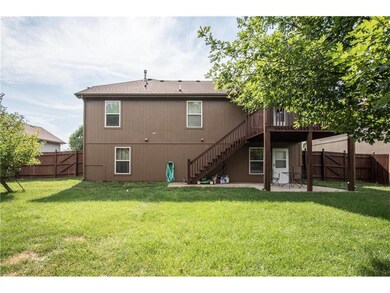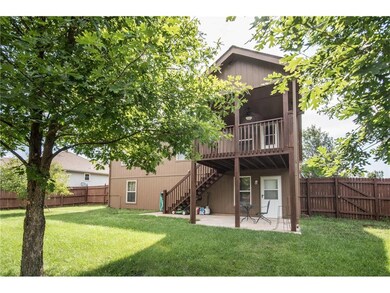
704 Garnes St Raymore, MO 64083
Highlights
- Contemporary Architecture
- Whirlpool Bathtub
- Skylights
- Vaulted Ceiling
- Granite Countertops
- Shades
About This Home
As of July 2021Beautiful home with hardwood floors in great room and kitchen. Out the kitchen door to a cover deck. Large master suite with walk in closet and vaulted ceiling. Downstairs family room has enough room for all the games, and walks out to a patio. Lots of space for the whole family. Fresh paint on the outside and inside.
Last Agent to Sell the Property
Barb Kuritz
Chartwell Realty LLC License #2016008528 Listed on: 07/17/2017

Home Details
Home Type
- Single Family
Est. Annual Taxes
- $2,682
Year Built
- Built in 2002
HOA Fees
- $15 Monthly HOA Fees
Parking
- 2 Car Attached Garage
- Front Facing Garage
Home Design
- Contemporary Architecture
- Split Level Home
- Composition Roof
- Lap Siding
Interior Spaces
- Wet Bar: Ceramic Tiles, All Carpet, Carpet, Hardwood, Pantry, Cathedral/Vaulted Ceiling, Ceiling Fan(s)
- Built-In Features: Ceramic Tiles, All Carpet, Carpet, Hardwood, Pantry, Cathedral/Vaulted Ceiling, Ceiling Fan(s)
- Vaulted Ceiling
- Ceiling Fan: Ceramic Tiles, All Carpet, Carpet, Hardwood, Pantry, Cathedral/Vaulted Ceiling, Ceiling Fan(s)
- Skylights
- Shades
- Plantation Shutters
- Drapes & Rods
- Family Room
- Living Room with Fireplace
- Combination Kitchen and Dining Room
- Fire and Smoke Detector
- Laundry on main level
Kitchen
- Electric Oven or Range
- Dishwasher
- Granite Countertops
- Laminate Countertops
- Disposal
Flooring
- Wall to Wall Carpet
- Linoleum
- Laminate
- Stone
- Ceramic Tile
- Luxury Vinyl Plank Tile
- Luxury Vinyl Tile
Bedrooms and Bathrooms
- 4 Bedrooms
- Cedar Closet: Ceramic Tiles, All Carpet, Carpet, Hardwood, Pantry, Cathedral/Vaulted Ceiling, Ceiling Fan(s)
- Walk-In Closet: Ceramic Tiles, All Carpet, Carpet, Hardwood, Pantry, Cathedral/Vaulted Ceiling, Ceiling Fan(s)
- 3 Full Bathrooms
- Double Vanity
- Whirlpool Bathtub
- Ceramic Tiles
Finished Basement
- Walk-Out Basement
- Basement Fills Entire Space Under The House
Outdoor Features
- Enclosed Patio or Porch
Utilities
- Cooling Available
- Heat Pump System
Community Details
- Brookside Subdivision
- On-Site Maintenance
Listing and Financial Details
- Assessor Parcel Number 2323721
Ownership History
Purchase Details
Home Financials for this Owner
Home Financials are based on the most recent Mortgage that was taken out on this home.Purchase Details
Home Financials for this Owner
Home Financials are based on the most recent Mortgage that was taken out on this home.Similar Homes in the area
Home Values in the Area
Average Home Value in this Area
Purchase History
| Date | Type | Sale Price | Title Company |
|---|---|---|---|
| Warranty Deed | -- | None Available | |
| Warranty Deed | -- | Commonwealth Land Title Insu |
Mortgage History
| Date | Status | Loan Amount | Loan Type |
|---|---|---|---|
| Open | $319,113 | FHA | |
| Previous Owner | $232,901 | VA | |
| Previous Owner | $118,683 | New Conventional | |
| Previous Owner | $52,600 | Unknown |
Property History
| Date | Event | Price | Change | Sq Ft Price |
|---|---|---|---|---|
| 07/12/2021 07/12/21 | Sold | -- | -- | -- |
| 06/13/2021 06/13/21 | Pending | -- | -- | -- |
| 06/08/2021 06/08/21 | For Sale | $300,000 | +31.1% | $103 / Sq Ft |
| 09/15/2017 09/15/17 | Sold | -- | -- | -- |
| 08/09/2017 08/09/17 | Pending | -- | -- | -- |
| 07/17/2017 07/17/17 | For Sale | $228,900 | -- | $79 / Sq Ft |
Tax History Compared to Growth
Tax History
| Year | Tax Paid | Tax Assessment Tax Assessment Total Assessment is a certain percentage of the fair market value that is determined by local assessors to be the total taxable value of land and additions on the property. | Land | Improvement |
|---|---|---|---|---|
| 2024 | $3,653 | $44,890 | $5,900 | $38,990 |
| 2023 | $3,648 | $44,890 | $5,900 | $38,990 |
| 2022 | $3,328 | $40,680 | $5,900 | $34,780 |
| 2021 | $3,329 | $40,680 | $5,900 | $34,780 |
| 2020 | $3,294 | $39,540 | $5,900 | $33,640 |
| 2019 | $3,180 | $39,540 | $5,900 | $33,640 |
| 2018 | $2,934 | $35,230 | $4,920 | $30,310 |
| 2017 | $2,680 | $35,230 | $4,920 | $30,310 |
| 2016 | $2,680 | $33,410 | $4,920 | $28,490 |
| 2015 | $2,682 | $33,410 | $4,920 | $28,490 |
| 2014 | $2,552 | $31,780 | $4,920 | $26,860 |
| 2013 | -- | $31,780 | $4,920 | $26,860 |
Agents Affiliated with this Home
-
Connie Lerch

Seller's Agent in 2021
Connie Lerch
Kansas City Real Estate, Inc.
(816) 804-1985
17 in this area
59 Total Sales
-
Tony Daugherty

Buyer's Agent in 2021
Tony Daugherty
Keller Williams Southland
(816) 678-2805
4 in this area
37 Total Sales
-
B
Seller's Agent in 2017
Barb Kuritz
Chartwell Realty LLC
Map
Source: Heartland MLS
MLS Number: 2058380
APN: 2323721
- Saffron Plan at Eastbrooke at Creekmoor
- Winfield Plan at Eastbrooke at Creekmoor
- Sunflower Plan at Eastbrooke at Creekmoor
- Somerset Plan at Eastbrooke at Creekmoor
- Sienna Plan at Eastbrooke at Creekmoor
- Sheffield Plan at Eastbrooke at Creekmoor
- Riverside Plan at Eastbrooke at Creekmoor
- Honeydew Plan at Eastbrooke at Creekmoor
- Charlotte - Limited Availability Plan at Eastbrooke at Creekmoor
- Wildflower Plan at Eastbrooke at Creekmoor
- Tupelo Plan at Eastbrooke at Creekmoor
- Heather Plan at Eastbrooke at Creekmoor
- Carolina Plan at Eastbrooke at Creekmoor
- Basswood Plan at Eastbrooke at Creekmoor
- 1024 Branchwood Ln
- 1503 Horseshoe Dr
- 901 W Lucy Webb Rd
- 727 Country Ln
- 409 S Lakeshore Dr
- 411 Eagle Glen Dr
