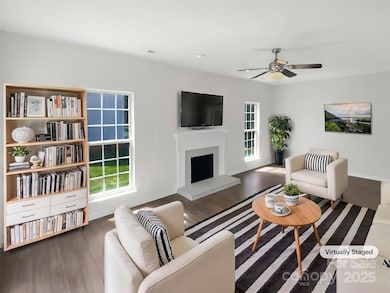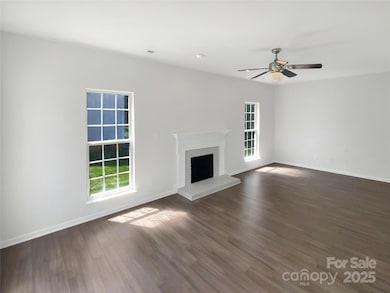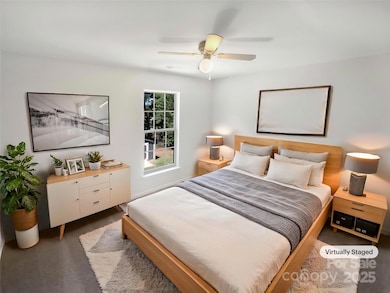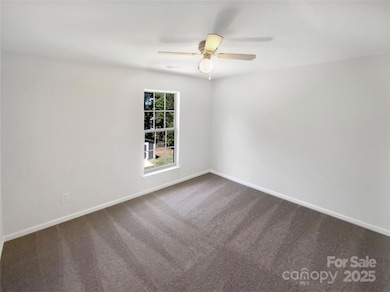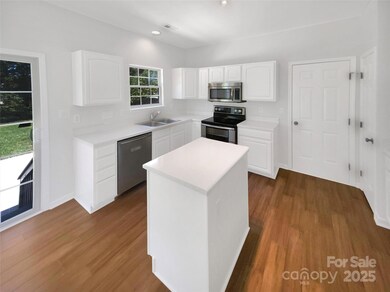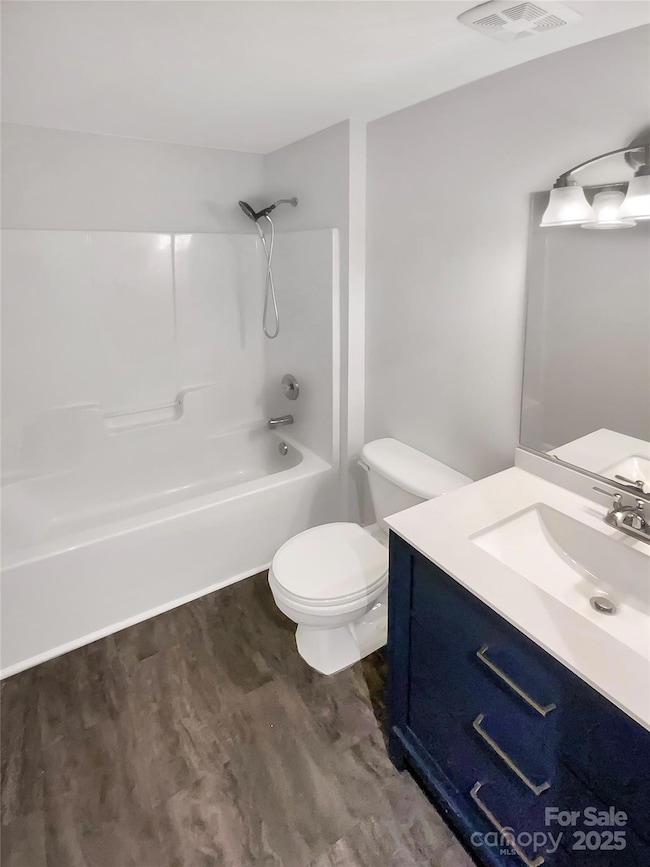704 Georgie St Troutman, NC 28166
Estimated payment $2,023/month
Highlights
- Corner Lot
- 2 Car Attached Garage
- Vinyl Flooring
- Fireplace
- Central Heating and Cooling System
About This Home
Seller may consider buyer concessions if made in an offer. Come see this charming home now on the market! This home has Fresh Interior Paint, Partial flooring replacement in some areas. A fireplace and a soft neutral color palette create a solid blank canvas for the living area. Meal prep is a breeze in the kitchen, complete with a spacious center island. Relax in your primary suite with a walk in closet included. In the primary bathroom you'll find a separate tub and shower, plus plenty of under sink storage. The back yard is the perfect spot to kick back with the included sitting area. A must see!
Listing Agent
Opendoor Brokerage LLC Brokerage Email: ahorne@opendoor.com License #337436 Listed on: 04/11/2025
Home Details
Home Type
- Single Family
Est. Annual Taxes
- $2,854
Year Built
- Built in 2001
Lot Details
- Corner Lot
- Property is zoned RT
Parking
- 2 Car Attached Garage
- Driveway
- 2 Open Parking Spaces
Home Design
- Brick Exterior Construction
- Slab Foundation
- Composition Roof
- Vinyl Siding
Interior Spaces
- 2-Story Property
- Fireplace
- Vinyl Flooring
Kitchen
- Electric Range
- Microwave
- Dishwasher
Bedrooms and Bathrooms
- 3 Bedrooms
Schools
- Troutman Elementary And Middle School
- South Iredell High School
Utilities
- Central Heating and Cooling System
Community Details
- South Trace Subdivision
Listing and Financial Details
- Assessor Parcel Number 4731-71-4678.000
Map
Home Values in the Area
Average Home Value in this Area
Tax History
| Year | Tax Paid | Tax Assessment Tax Assessment Total Assessment is a certain percentage of the fair market value that is determined by local assessors to be the total taxable value of land and additions on the property. | Land | Improvement |
|---|---|---|---|---|
| 2024 | $2,854 | $254,040 | $45,000 | $209,040 |
| 2023 | $2,854 | $254,040 | $45,000 | $209,040 |
| 2022 | $2,077 | $174,260 | $31,000 | $143,260 |
| 2021 | $2,004 | $169,780 | $31,000 | $138,780 |
| 2020 | $1,905 | $161,150 | $31,000 | $130,150 |
| 2019 | $1,865 | $161,150 | $31,000 | $130,150 |
| 2018 | $1,644 | $142,430 | $25,500 | $116,930 |
| 2017 | $1,644 | $142,430 | $25,500 | $116,930 |
| 2016 | $1,644 | $142,430 | $25,500 | $116,930 |
| 2015 | $1,572 | $142,430 | $25,500 | $116,930 |
| 2014 | $1,562 | $148,020 | $25,500 | $122,520 |
Property History
| Date | Event | Price | Change | Sq Ft Price |
|---|---|---|---|---|
| 08/22/2025 08/22/25 | Pending | -- | -- | -- |
| 08/14/2025 08/14/25 | Price Changed | $338,000 | -0.9% | $173 / Sq Ft |
| 07/24/2025 07/24/25 | Price Changed | $341,000 | -1.4% | $175 / Sq Ft |
| 07/10/2025 07/10/25 | Price Changed | $346,000 | -0.9% | $177 / Sq Ft |
| 06/26/2025 06/26/25 | Price Changed | $349,000 | -2.0% | $179 / Sq Ft |
| 06/12/2025 06/12/25 | Price Changed | $356,000 | -2.2% | $182 / Sq Ft |
| 05/29/2025 05/29/25 | Price Changed | $364,000 | -0.8% | $187 / Sq Ft |
| 05/15/2025 05/15/25 | Price Changed | $367,000 | -1.3% | $188 / Sq Ft |
| 04/24/2025 04/24/25 | Price Changed | $372,000 | -1.3% | $191 / Sq Ft |
| 04/11/2025 04/11/25 | For Sale | $377,000 | -- | $193 / Sq Ft |
Purchase History
| Date | Type | Sale Price | Title Company |
|---|---|---|---|
| Warranty Deed | $326,000 | None Listed On Document | |
| Warranty Deed | $326,000 | None Listed On Document | |
| Special Warranty Deed | -- | None Available | |
| Trustee Deed | $163,150 | None Available | |
| Deed | $170,500 | -- |
Mortgage History
| Date | Status | Loan Amount | Loan Type |
|---|---|---|---|
| Previous Owner | $170,000 | New Conventional | |
| Previous Owner | $147,000 | New Conventional | |
| Previous Owner | $155,336 | New Conventional | |
| Previous Owner | $26,300 | Credit Line Revolving | |
| Previous Owner | $174,800 | Unknown | |
| Previous Owner | $170,190 | No Value Available |
Source: Canopy MLS (Canopy Realtor® Association)
MLS Number: 4246276
APN: 4731-71-4678.000
- Bristol Plan at Brookside
- Arlington Plan at Brookside
- Clifton Plan at Brookside
- Claiborne Plan at Brookside
- Azalea Plan at Brookside
- 502 York Rd
- 503 York Rd
- 505 York Rd
- 678 Wagner St
- 674 Georgie St
- 123 S Shayna Rd
- 121 S Shayna Rd
- 119 S Shayna Rd
- 124 S Shayna Rd
- 130 S Shayna Rd
- 114 S Shayna Rd
- 106 Noah Ln
- 112 S Shayna Rd
- 122 N Shayna Rd
- 124 N Shayna Rd

