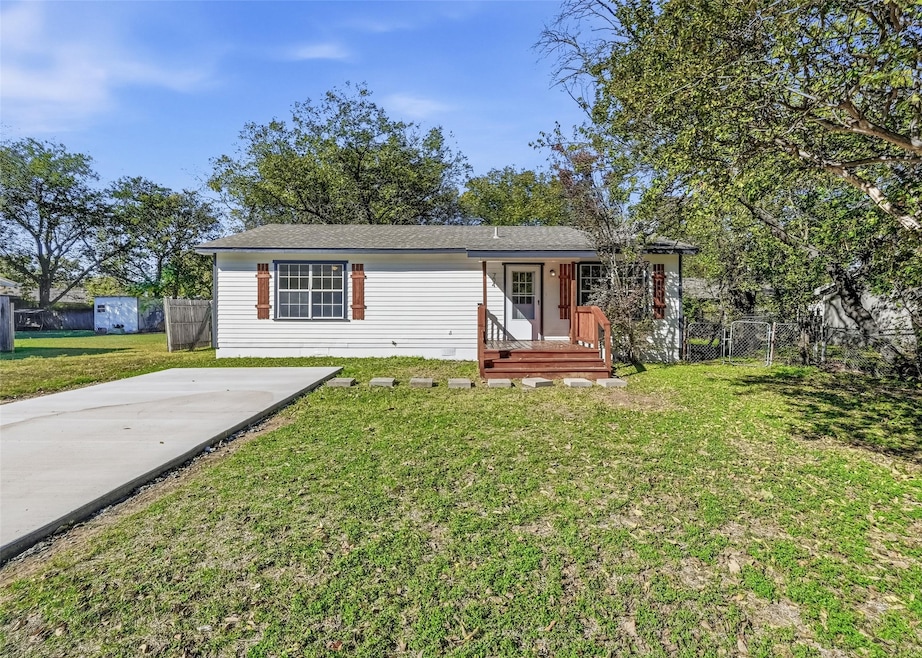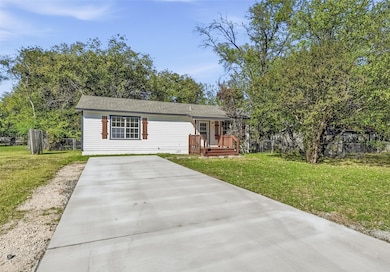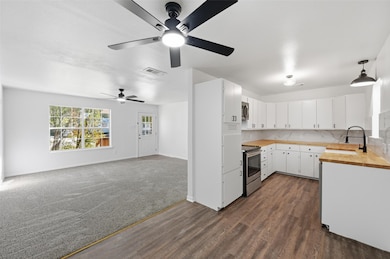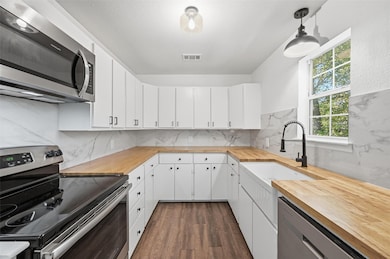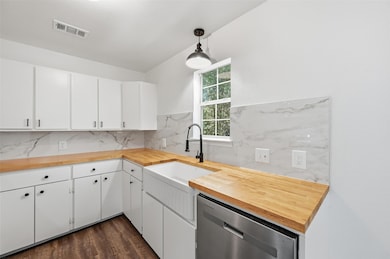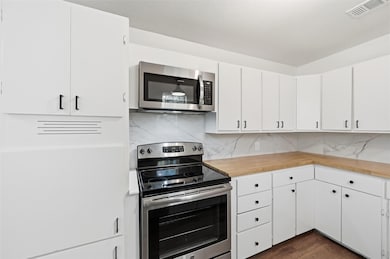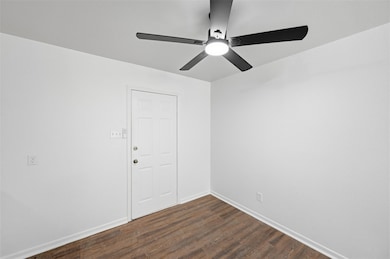704 Graham St Cleburne, TX 76033
Estimated payment $1,221/month
Highlights
- Open Floorplan
- Covered Patio or Porch
- Eat-In Kitchen
- Private Yard
- Farmhouse Sink
- Interior Lot
About This Home
Welcome to 704 Graham St—a stunning completely remodeled and move-in ready home that feels brand new inside and out. Every detail has been thoughtfully updated, featuring an open-concept living area, all new flooring, and double-pane insulated windows. The bright, modern kitchen has butcher-block counters, new stainless-steel appliances, and a classic farmhouse sink. The spacious primary suite includes an en-suite full bathroom and walk-in closet, while the second bedroom and bath offer plenty of room for family or guests. With fresh paint and new finishes this stylish home delivers comfort, charm, and convenience—just minutes from great schools, parks, and downtown Cleburne.
Listing Agent
Better Homes & Gardens, Winans Brokerage Phone: 817-540-2905 License #0655503 Listed on: 11/12/2025

Home Details
Home Type
- Single Family
Est. Annual Taxes
- $2,003
Year Built
- Built in 1995
Lot Details
- 6,011 Sq Ft Lot
- Wood Fence
- Interior Lot
- Few Trees
- Private Yard
- Back Yard
Home Design
- Pillar, Post or Pier Foundation
- Composition Roof
Interior Spaces
- 1,008 Sq Ft Home
- 1-Story Property
- Open Floorplan
- Ceiling Fan
- Decorative Lighting
- ENERGY STAR Qualified Windows
- Washer and Electric Dryer Hookup
Kitchen
- Eat-In Kitchen
- Electric Range
- Microwave
- Dishwasher
- Farmhouse Sink
- Disposal
Flooring
- Carpet
- Vinyl
Bedrooms and Bathrooms
- 2 Bedrooms
- Walk-In Closet
- 2 Full Bathrooms
Parking
- Driveway
- Off-Street Parking
Outdoor Features
- Covered Patio or Porch
Schools
- Cooke Elementary School
- Cleburne High School
Utilities
- Central Heating and Cooling System
- Electric Water Heater
- High Speed Internet
- Cable TV Available
Community Details
- Original Cleburn Subdivision
Listing and Financial Details
- Legal Lot and Block 12A / 841
- Assessor Parcel Number 126280045980
Map
Home Values in the Area
Average Home Value in this Area
Tax History
| Year | Tax Paid | Tax Assessment Tax Assessment Total Assessment is a certain percentage of the fair market value that is determined by local assessors to be the total taxable value of land and additions on the property. | Land | Improvement |
|---|---|---|---|---|
| 2025 | $2,003 | $89,822 | $28,000 | $61,822 |
| 2024 | $2,003 | $89,822 | $28,000 | $61,822 |
| 2023 | $1,999 | $89,822 | $28,000 | $61,822 |
| 2022 | $2,248 | $89,822 | $28,000 | $61,822 |
| 2021 | $2,344 | $89,822 | $28,000 | $61,822 |
| 2020 | $1,682 | $60,705 | $20,000 | $40,705 |
| 2019 | $1,794 | $60,705 | $20,000 | $40,705 |
| 2018 | $1,239 | $41,929 | $13,000 | $28,929 |
| 2017 | $1,234 | $41,929 | $13,000 | $28,929 |
| 2016 | $1,366 | $46,398 | $11,500 | $34,898 |
| 2015 | $721 | $46,398 | $11,500 | $34,898 |
| 2014 | $721 | $50,669 | $14,000 | $36,669 |
Property History
| Date | Event | Price | List to Sale | Price per Sq Ft |
|---|---|---|---|---|
| 11/12/2025 11/12/25 | For Sale | $200,000 | -- | $198 / Sq Ft |
Purchase History
| Date | Type | Sale Price | Title Company |
|---|---|---|---|
| Deed | -- | None Listed On Document | |
| Interfamily Deed Transfer | -- | None Available | |
| Special Warranty Deed | -- | Capital Title | |
| Warranty Deed | -- | None Available | |
| Vendors Lien | -- | Rtt |
Mortgage History
| Date | Status | Loan Amount | Loan Type |
|---|---|---|---|
| Open | $160,200 | New Conventional | |
| Previous Owner | $52,530 | FHA |
Source: North Texas Real Estate Information Systems (NTREIS)
MLS Number: 21110241
APN: 126-2800-45980
- 1103 N Walnut St
- 701 Poindexter Ave
- 607 N Wood St
- 1204 N Wood St
- 107 Woodard Ave
- 807 Poindexter Ave
- 800 Madison St
- 508 Bales St
- 308 Poindexter Ave
- 928 N Buffalo Ave
- 922 N Buffalo Ave
- 605 Madison St
- 916 Poindexter Ave
- 402 Turner St
- 702 N Walnut St
- 312 N Wood St
- 418 Marengo St
- 1104 Madison St
- 104 Dixon St
- 411 Euclid St
- 705 Madison St
- 531 Euclid St
- 1003 N Main St
- 400 Phillips St
- 226 Seclusion Dr
- 413 Rose Ave
- 1012 N Robinson St
- 312 Stroud St
- 1033 Princeton Place
- 1904 Starling Ct
- 1909 Starling Ct Unit 1911
- 314 N Anglin St
- 1913 Starling Ct Unit 1915
- 122 Ramsey Ave Unit 124
- 122 Ramsey Ave Unit 122
- 501 Sally Ln Unit B
- 1102 Holly St
- 1401 Quail Creek Dr
- 805 W Chambers St Unit B
- 201 E Chambers St Unit 205
