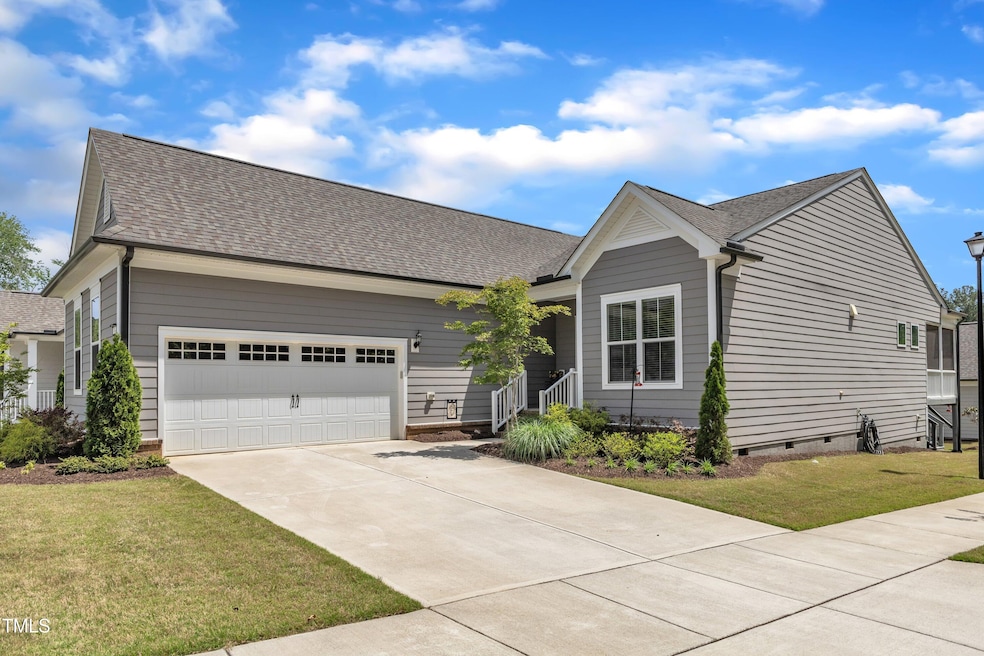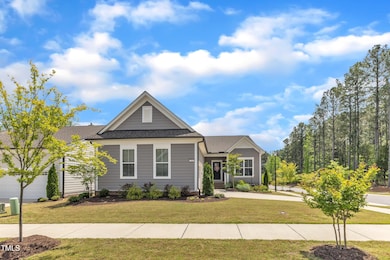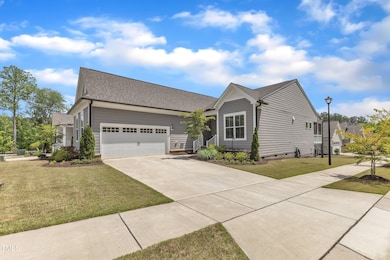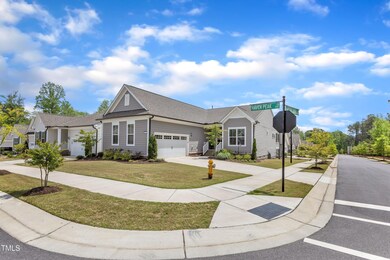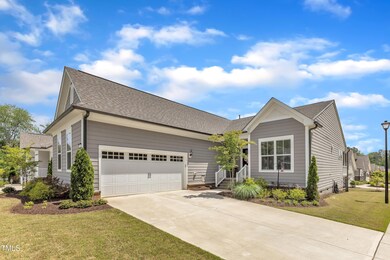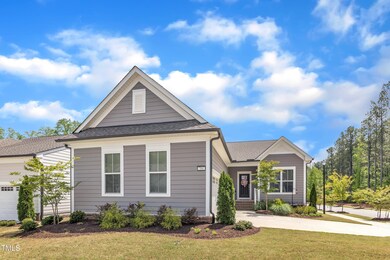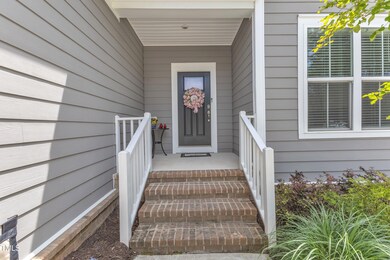704 Haven Peak Ln Wake Forest, NC 27587
Estimated payment $3,644/month
Highlights
- Fitness Center
- Open Floorplan
- Traditional Architecture
- Senior Community
- Clubhouse
- Golf Cart Garage
About This Home
2 Bedrooms | 1 Office/Flex | 2 Bathrooms | Well-Oversized 2 Car Garage | Corner Lot in Del Webb at Traditions - 55+ Resort-Style Community
Welcome to Lifestyle, Comfort, and Elegance - All in One Place!
Located in the sought-after Del Webb at Traditions community, this stunning 4-year-old ranch home is situated on a peaceful corner lot with pristine landscaping on a quiet street. Enjoy low-maintenance living with lawn care and landscaping handled by the HOA.
Interior Features Include:
Gourmet Kitchen with a 10-ft granite island - perfect for entertaining.
Dream Wet Bar with endless space and custom finishes.
Gas stove/oven, under-cabinet lighting, and walk-in pantry.
Open concept floor plan with spacious flow and designer finishes throughout.
Tiled showers and tiled bathroom floors.
Separate laundry room and tankless gas water heater.
8'' base molding & crown molding add luxury throughout.
2-inch faux wood blinds convey with the home.
Outdoor Living:
Enjoy your mornings on the screened-in porch and entertain on the large open deck.
Oversized 2-car garage—easily fits 3 vehicles or offers extra room for Golf Cart and/or storage/workspace.
Community Amenities:
Pickleball, Tennis & Bocce Ball Courts,
Indoor Pool & Clubhouse,
Walking Trails, Fitness Center & Daily Activities.
Make lifelong friends and choose your own pace of fun & relaxation every day.
This home was built in December 2021 and has had just one loving owner. Move-in ready and designed for the ultimate 55+ lifestyle in Wake Forest, NC.
Don't miss your chance to make 704 Haven Peak Lane your next chapter.
Home Details
Home Type
- Single Family
Est. Annual Taxes
- $5,002
Year Built
- Built in 2021
Lot Details
- 6,970 Sq Ft Lot
- Property fronts a private road
- Landscaped
- Corner Lot
- Level Lot
HOA Fees
- $270 Monthly HOA Fees
Parking
- 2 Car Attached Garage
- Side Facing Garage
- Garage Door Opener
- 4 Open Parking Spaces
- Golf Cart Garage
Home Design
- Traditional Architecture
- Block Foundation
- Shingle Roof
Interior Spaces
- 1,776 Sq Ft Home
- 1-Story Property
- Open Floorplan
- Wet Bar
- Bar
- Crown Molding
- Smooth Ceilings
- High Ceiling
- Ceiling Fan
- Recessed Lighting
- Insulated Windows
- Blinds
- Entrance Foyer
- Family Room
- Breakfast Room
- Home Office
- Screened Porch
- Smart Lights or Controls
Kitchen
- Walk-In Pantry
- Microwave
- Plumbed For Ice Maker
- Kitchen Island
- Quartz Countertops
Flooring
- Carpet
- Laminate
- Tile
Bedrooms and Bathrooms
- 2 Bedrooms
- 2 Full Bathrooms
- Primary bathroom on main floor
- Double Vanity
- Walk-in Shower
Laundry
- Laundry Room
- Laundry on main level
- Washer and Electric Dryer Hookup
Attic
- Pull Down Stairs to Attic
- Unfinished Attic
Schools
- Youngsville Elementary School
- Cedar Creek Middle School
- Franklinton High School
Utilities
- Forced Air Heating and Cooling System
- Heating System Uses Natural Gas
- Vented Exhaust Fan
- Underground Utilities
- Natural Gas Connected
- Tankless Water Heater
- Gas Water Heater
- Cable TV Available
Additional Features
- Rain Gutters
- Grass Field
Listing and Financial Details
- Assessor Parcel Number 046867
Community Details
Overview
- Senior Community
- Del Webb At Traditions Association, Phone Number (919) 263-9939
- Del Webb At Traditions Community
- Del Webb At Traditions Subdivision
Amenities
- Clubhouse
Recreation
- Tennis Courts
- Fitness Center
- Community Pool
Map
Home Values in the Area
Average Home Value in this Area
Tax History
| Year | Tax Paid | Tax Assessment Tax Assessment Total Assessment is a certain percentage of the fair market value that is determined by local assessors to be the total taxable value of land and additions on the property. | Land | Improvement |
|---|---|---|---|---|
| 2024 | $5,123 | $528,840 | $150,000 | $378,840 |
| 2023 | $3,547 | $266,460 | $57,750 | $208,710 |
| 2022 | $3,511 | $266,460 | $57,750 | $208,710 |
| 2021 | $745 | $57,750 | $57,750 | $0 |
Property History
| Date | Event | Price | Change | Sq Ft Price |
|---|---|---|---|---|
| 09/09/2025 09/09/25 | Pending | -- | -- | -- |
| 08/21/2025 08/21/25 | Price Changed | $560,000 | -2.6% | $315 / Sq Ft |
| 06/12/2025 06/12/25 | For Sale | $575,000 | -- | $324 / Sq Ft |
Purchase History
| Date | Type | Sale Price | Title Company |
|---|---|---|---|
| Special Warranty Deed | $457,500 | None Available |
Mortgage History
| Date | Status | Loan Amount | Loan Type |
|---|---|---|---|
| Open | $365,640 | New Conventional |
Source: Doorify MLS
MLS Number: 10102486
APN: 046867
- 637 Hatters Creek Ln
- 513 Moultonboro Ave
- 505 Moultonboro Ave
- 525 Moultonboro Ave
- 631 Carneros St
- 630 Carneros St
- 951 Alma Railway Dr Unit 561
- 520 Carneros St
- Lot 49 Dragonfly Pond Way
- 1201 Dagmar Ln
- Lot 44 Dragonfly Pond Way
- Lot 12 Dragonfly Pond Way
- 1348 Monterey Bay Dr
- 955 Alma Railway Dr Unit 563
- 937 Alma Railway Dr Unit 555
- 104 Jordan Ln
- Lot 16 Dragonfly Pond Way
- 949 Alma Railway Dr
- 945 Alma Railway Dr Unit 559
- 1348 Santa Lucia St
