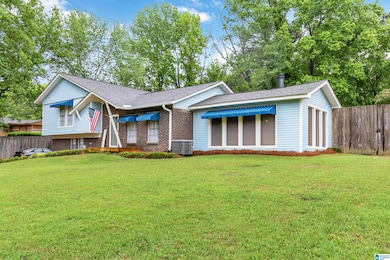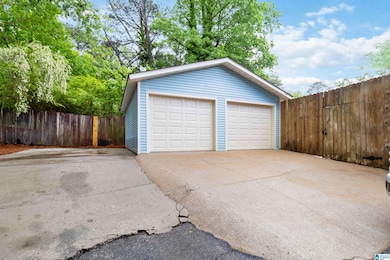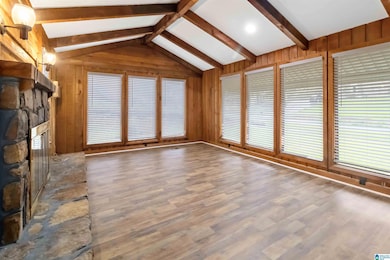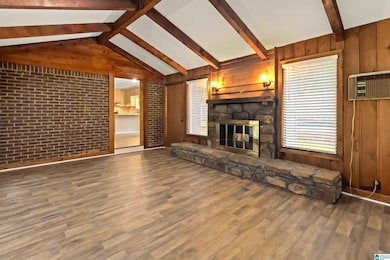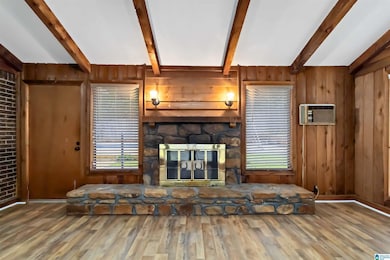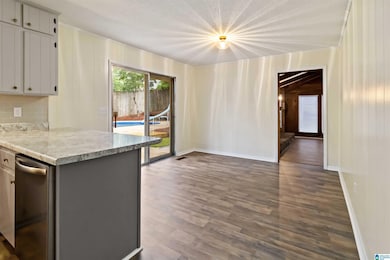
704 Hillcrest Rd Adamsville, AL 35005
Forestdale NeighborhoodHighlights
- In Ground Pool
- Cathedral Ceiling
- Stainless Steel Appliances
- Family Room with Fireplace
- Attic
- Fenced Yard
About This Home
As of July 2025Welcome to 704 Hillcrest Rd — a newly updated, move-in-ready gem in Adamsville! This 3-bedroom, 2-bath home offers flexible living with a living room, cozy downstairs den, and large family room — both the den and family room feature charming wood-burning fireplaces. Freshly painted walls and new flooring flow throughout. The remodeled kitchen shines with new stainless steel appliances (including a refrigerator), and both bathrooms have been updated. Major upgrades include a new HVAC system, new gas furnace, new gas water heater, and a new roof. Need storage or hobby space? You’ll love the 3 garages: an interior garage PLUS a large detached two-car garage and workshop (with 500 additional sq. ft) — all with new garage doors— and room for RV parking beside the garage. Step outside to a fenced backyard with an in-ground pool (with a new liner) perfect for relaxing or entertaining. Plenty of space, modern upgrades, and room for all your hobbies — this home is ready to welcome you!
Home Details
Home Type
- Single Family
Year Built
- Built in 1973
Lot Details
- 0.35 Acre Lot
- Fenced Yard
- Few Trees
Parking
- 1 Car Detached Garage
- Side Facing Garage
- Driveway
Home Design
- Split Level Home
- Vinyl Siding
- Four Sided Brick Exterior Elevation
Interior Spaces
- 1-Story Property
- Smooth Ceilings
- Cathedral Ceiling
- Recessed Lighting
- Wood Burning Fireplace
- Stone Fireplace
- Family Room with Fireplace
- 2 Fireplaces
- Den with Fireplace
- Laminate Flooring
- Attic
Kitchen
- Breakfast Bar
- Stove
- Dishwasher
- Stainless Steel Appliances
- Laminate Countertops
Bedrooms and Bathrooms
- 3 Bedrooms
- 2 Full Bathrooms
- Bathtub and Shower Combination in Primary Bathroom
Laundry
- Laundry Room
- Washer and Electric Dryer Hookup
Basement
- Partial Basement
- Recreation or Family Area in Basement
- Laundry in Basement
Pool
- In Ground Pool
- Fence Around Pool
Outdoor Features
- Patio
- Exterior Lighting
Schools
- Uw Clemon Elementary School
- Minor Junior Middle School
- Minor High School
Utilities
- Central Heating and Cooling System
- Heating System Uses Gas
- Gas Water Heater
- Septic Tank
Community Details
Listing and Financial Details
- Visit Down Payment Resource Website
- Assessor Parcel Number 21-00-02-2-006-003.000
Ownership History
Purchase Details
Home Financials for this Owner
Home Financials are based on the most recent Mortgage that was taken out on this home.Purchase Details
Similar Homes in the area
Home Values in the Area
Average Home Value in this Area
Purchase History
| Date | Type | Sale Price | Title Company |
|---|---|---|---|
| Warranty Deed | $234,000 | None Listed On Document | |
| Quit Claim Deed | -- | None Available |
Mortgage History
| Date | Status | Loan Amount | Loan Type |
|---|---|---|---|
| Open | $229,761 | FHA | |
| Previous Owner | $29,000 | New Conventional | |
| Previous Owner | $20,000 | Credit Line Revolving | |
| Previous Owner | $84,000 | Unknown |
Property History
| Date | Event | Price | Change | Sq Ft Price |
|---|---|---|---|---|
| 07/02/2025 07/02/25 | Sold | $234,000 | -2.5% | $135 / Sq Ft |
| 05/28/2025 05/28/25 | Price Changed | $239,900 | -4.0% | $138 / Sq Ft |
| 04/24/2025 04/24/25 | For Sale | $249,900 | -- | $144 / Sq Ft |
Tax History Compared to Growth
Tax History
| Year | Tax Paid | Tax Assessment Tax Assessment Total Assessment is a certain percentage of the fair market value that is determined by local assessors to be the total taxable value of land and additions on the property. | Land | Improvement |
|---|---|---|---|---|
| 2024 | -- | $17,580 | -- | -- |
| 2023 | $23 | $17,580 | $2,770 | $14,810 |
| 2022 | $23 | $13,460 | $2,770 | $10,690 |
| 2021 | $572 | $13,460 | $2,770 | $10,690 |
| 2020 | $572 | $13,460 | $2,770 | $10,690 |
| 2019 | $572 | $13,460 | $0 | $0 |
| 2018 | $0 | $12,480 | $0 | $0 |
| 2017 | $572 | $12,480 | $0 | $0 |
| 2016 | $572 | $12,480 | $0 | $0 |
| 2015 | $572 | $12,480 | $0 | $0 |
| 2014 | $568 | $12,300 | $0 | $0 |
| 2013 | $568 | $12,300 | $0 | $0 |
Agents Affiliated with this Home
-
M
Seller's Agent in 2025
Mandy Williams
Keller Williams Homewood
-
T
Buyer's Agent in 2025
Tori Hayes
ERA King Real Estate - Hoover
Map
Source: Greater Alabama MLS
MLS Number: 21416556
APN: 21-00-02-2-006-003.000
- 800 Azalea Ln
- 902 Hillcrest Rd
- 703 Mimosa Dr
- 3010 Knollbrook Dr
- 3100 Hillcrest Trace
- 2904 Crestlane Dr
- 3209 Elm St
- 124 Baggett Hills Rd
- 504 Blackmon Cir
- 3290 Hillcrest Place Unit 7
- 3286 Hillcrest Place Unit 8
- 3299 Hillcrest Place Unit 12
- 3291 Hillcrest Place Unit 10
- 3295 Hillcrest Place Unit 11
- 3287 Hillcrest Place Unit 9
- 71 Swindle Dr Unit 1
- 50 W Carriage Dr
- 3636 Forestdale Bend Rd
- 2525 Bow String Dr
- 2509 Bow String Dr

