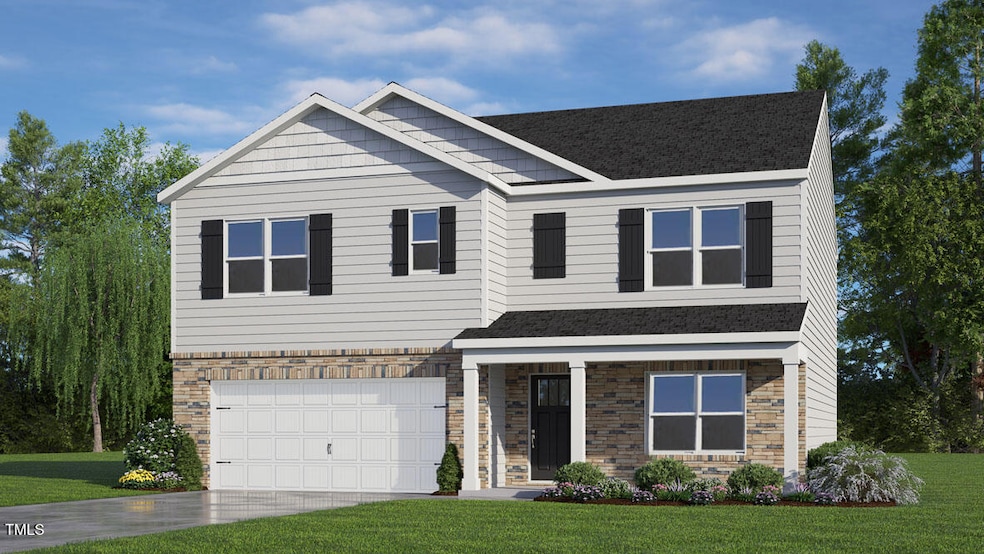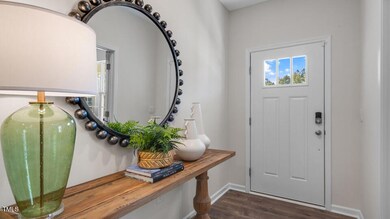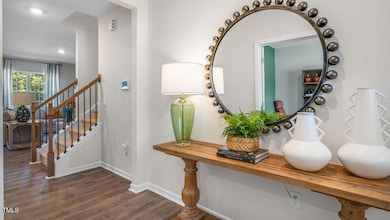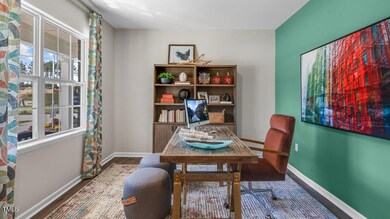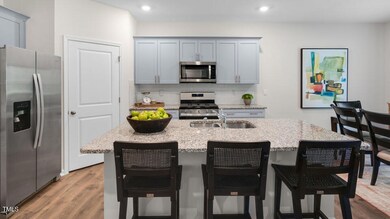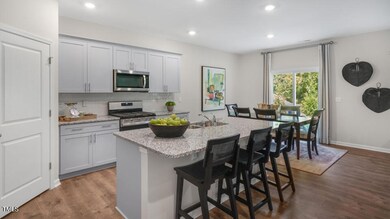704 Holstein Dairy Way Wake Forest, NC 27587
Estimated payment $2,898/month
Highlights
- Community Cabanas
- Under Construction
- Partially Wooded Lot
- Jones Dairy Elementary School Rated A
- Open Floorplan
- Traditional Architecture
About This Home
Come tour 704 Holstein Dairy Way, in Wake Forest, NC 27587 at The Reserve at Prestleigh.
The Hayden is a two-story plan with 5 bedrooms and 3 bathrooms. The main level features a flex room adjacent to the foyer, ideal for a formal dining room or home office. The kitchen offers an island for extra seating, a large pantry, and it opens to the dining area and spacious family room. Downstairs you will also find a bedroom with a full bath. The primary bedroom on the second level offers a large walk-in shower, private water closet, dual-vanity, and his/her closets. There are 3 additional bedrooms, a full bathroom, a walk-in laundry room, and a loft-style living room on the second level. Smart home package included!
*Photos are for representational purposes only.
Listing Agent
DR Horton-Terramor Homes, LLC License #294021 Listed on: 06/13/2025

Home Details
Home Type
- Single Family
Year Built
- Built in 2025 | Under Construction
Lot Details
- Landscaped
- Partially Wooded Lot
- Back Yard
HOA Fees
- $75 Monthly HOA Fees
Parking
- 2 Car Attached Garage
- Front Facing Garage
- Garage Door Opener
- Private Driveway
Home Design
- Home is estimated to be completed on 8/20/25
- Traditional Architecture
- Brick or Stone Mason
- Slab Foundation
- Frame Construction
- Blown-In Insulation
- Batts Insulation
- Shingle Roof
- Fiberglass Roof
- Vinyl Siding
- Stone
Interior Spaces
- 2,511 Sq Ft Home
- 2-Story Property
- Open Floorplan
- Wired For Data
- Smooth Ceilings
- Low Emissivity Windows
- Window Screens
- Family Room
- Home Office
- Loft
- Neighborhood Views
Kitchen
- Gas Range
- Microwave
- Plumbed For Ice Maker
- Dishwasher
- Kitchen Island
- Granite Countertops
- Quartz Countertops
Flooring
- Carpet
- Laminate
- Vinyl
Bedrooms and Bathrooms
- 5 Bedrooms
- Main Floor Bedroom
- Dual Closets
- Walk-In Closet
- 3 Full Bathrooms
- Double Vanity
- Private Water Closet
- Bathtub with Shower
- Walk-in Shower
Laundry
- Laundry Room
- Laundry on upper level
- Washer and Electric Dryer Hookup
Attic
- Scuttle Attic Hole
- Pull Down Stairs to Attic
Home Security
- Smart Home
- Smart Thermostat
- Fire and Smoke Detector
Accessible Home Design
- Visitor Bathroom
- Smart Technology
Outdoor Features
- In Ground Pool
- Patio
Schools
- Jones Dairy Elementary School
- Rolesville Middle School
- Wake Forest High School
Horse Facilities and Amenities
- Grass Field
Utilities
- Central Air
- Heating System Uses Natural Gas
- Natural Gas Connected
- Cable TV Available
Community Details
Overview
- Ppm Association, Phone Number (919) 848-4911
- Built by D.R. Horton
- Prestleigh Subdivision, Hayden Floorplan
Recreation
- Community Playground
- Community Cabanas
- Community Pool
- Dog Park
Security
- Resident Manager or Management On Site
Map
Home Values in the Area
Average Home Value in this Area
Property History
| Date | Event | Price | List to Sale | Price per Sq Ft | Prior Sale |
|---|---|---|---|---|---|
| 10/16/2025 10/16/25 | Sold | $450,990 | 0.0% | $180 / Sq Ft | View Prior Sale |
| 10/16/2025 10/16/25 | For Sale | $450,990 | 0.0% | $180 / Sq Ft | |
| 10/13/2025 10/13/25 | Off Market | $450,990 | -- | -- | |
| 07/31/2025 07/31/25 | For Sale | $450,990 | -- | $180 / Sq Ft |
Source: Doorify MLS
MLS Number: 10102848
- 841 Bullhorn Dr
- 853 Bullhorn Dr
- 109 Pantaneiro Way
- 840 Bullhorn Dr
- 828 Bullhorn Dr
- 105 Pantaneiro Way
- 104 Pantaneiro Way
- 101 Pantaneiro Way
- 724 Holstein Dairy Way
- 705 Holstein Dairy Way
- 709 Holstein Dairy Way
- 100 Pantaneiro Way
- 717 Holstein Dairy Way
- 728 Holstein Dairy Way
- 721 Holstein Dairy Way
- 868 Bullhorn Dr
- 917 Emmer St
- 901 Emmer St
- WILMINGTON Plan at The Reserve at Prestleigh
