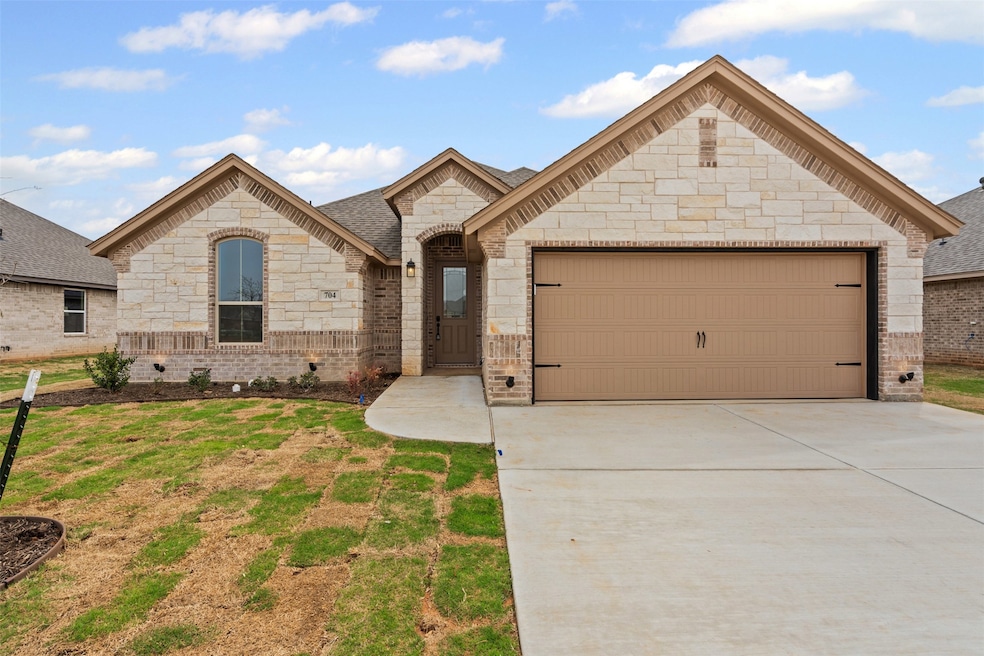704 Jameson Springtown, TX 76082
Estimated payment $1,902/month
Highlights
- New Construction
- Traditional Architecture
- Covered Patio or Porch
- Open Floorplan
- Granite Countertops
- Electric Vehicle Charging Station
About This Home
The builder is offering $3,000 in concessions toward closing costs, a rate buy-down, or however you'd like to use it. Discover the perfect blend of style, comfort, and efficiency in this stunning home by Al Couto Homes, nestled in Boardwalk Estates. Designed with an open and airy layout, this home features wood-look tile flooring, elegant crown molding, and soaring ceilings that enhance its inviting atmosphere. The spacious living area, centered around a beautiful stone fireplace, flows effortlessly into the gourmet kitchen, where granite countertops, stainless steel appliances, and a dining area overlook the fully fenced backyard. The owner’s suite provides a peaceful retreat with a granite vanity, dual sinks, a large walk-in shower, a separate soaking tub, and an oversized walk-in closet. A well-planned split floor plan ensures privacy by separating the secondary bedrooms from the primary suite. Step outside to the covered patio and enjoy the expansive backyard—perfect for relaxing or entertaining. Built with energy efficiency in mind, this home includes FOAM insulation, a high-performance Trane HVAC system with a heat pump, and a fully finished garage with an epoxy floor, prewired for electric vehicle charging. Experience modern living with high-end finishes and thoughtful details in this exceptional home.
Listing Agent
Keller Williams Lonestar DFW Brokerage Phone: 817-454-0499 License #0692770 Listed on: 03/20/2025

Home Details
Home Type
- Single Family
Est. Annual Taxes
- $703
Year Built
- Built in 2025 | New Construction
Parking
- 2 Car Attached Garage
- Front Facing Garage
- Epoxy
Home Design
- Traditional Architecture
- Brick Exterior Construction
- Slab Foundation
- Composition Roof
- Stone Veneer
Interior Spaces
- 1,800 Sq Ft Home
- 1-Story Property
- Open Floorplan
- Crown Molding
- Decorative Lighting
- Stone Fireplace
- Living Room with Fireplace
- Ceramic Tile
- Security System Owned
- Laundry in Utility Room
Kitchen
- Eat-In Kitchen
- Electric Oven
- Electric Range
- Microwave
- Dishwasher
- Granite Countertops
Bedrooms and Bathrooms
- 3 Bedrooms
- Walk-In Closet
- 2 Full Bathrooms
- Soaking Tub
Schools
- Springtown Elementary School
- Springtown High School
Additional Features
- Covered Patio or Porch
- 8,581 Sq Ft Lot
- Central Heating and Cooling System
Community Details
- Boardwalk Estates Subdivision
- Electric Vehicle Charging Station
Listing and Financial Details
- Legal Lot and Block 36 / 1
- Assessor Parcel Number R000122968
Map
Home Values in the Area
Average Home Value in this Area
Tax History
| Year | Tax Paid | Tax Assessment Tax Assessment Total Assessment is a certain percentage of the fair market value that is determined by local assessors to be the total taxable value of land and additions on the property. | Land | Improvement |
|---|---|---|---|---|
| 2024 | $703 | $35,000 | $35,000 | -- |
| 2023 | $703 | $35,000 | $35,000 | -- |
Property History
| Date | Event | Price | Change | Sq Ft Price |
|---|---|---|---|---|
| 08/22/2025 08/22/25 | Pending | -- | -- | -- |
| 07/01/2025 07/01/25 | Price Changed | $345,888 | -0.6% | $192 / Sq Ft |
| 05/27/2025 05/27/25 | Price Changed | $347,888 | -0.6% | $193 / Sq Ft |
| 04/03/2025 04/03/25 | For Sale | $349,888 | -- | $194 / Sq Ft |
Mortgage History
| Date | Status | Loan Amount | Loan Type |
|---|---|---|---|
| Closed | $200,000 | Construction |
Source: North Texas Real Estate Information Systems (NTREIS)
MLS Number: 20876765
APN: R000122968






