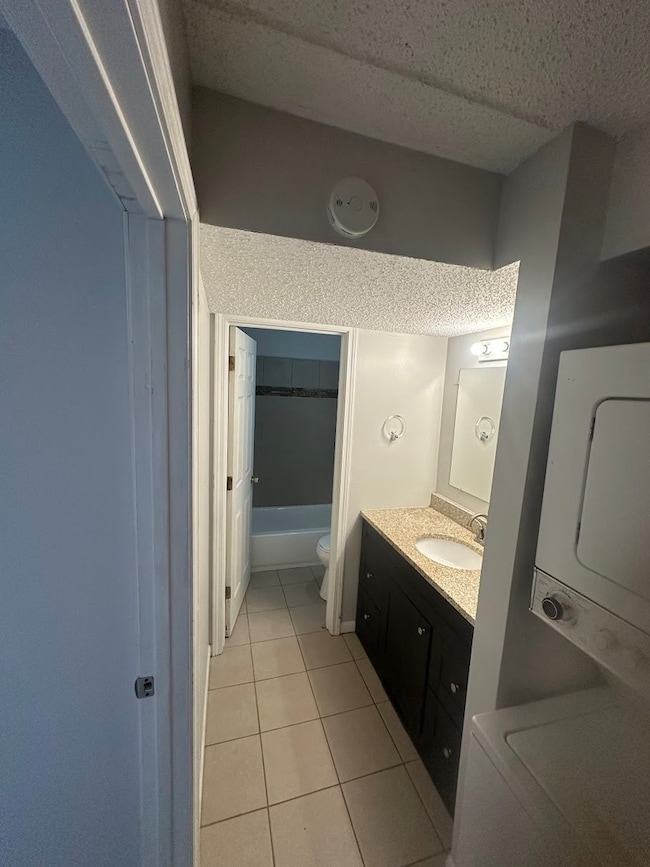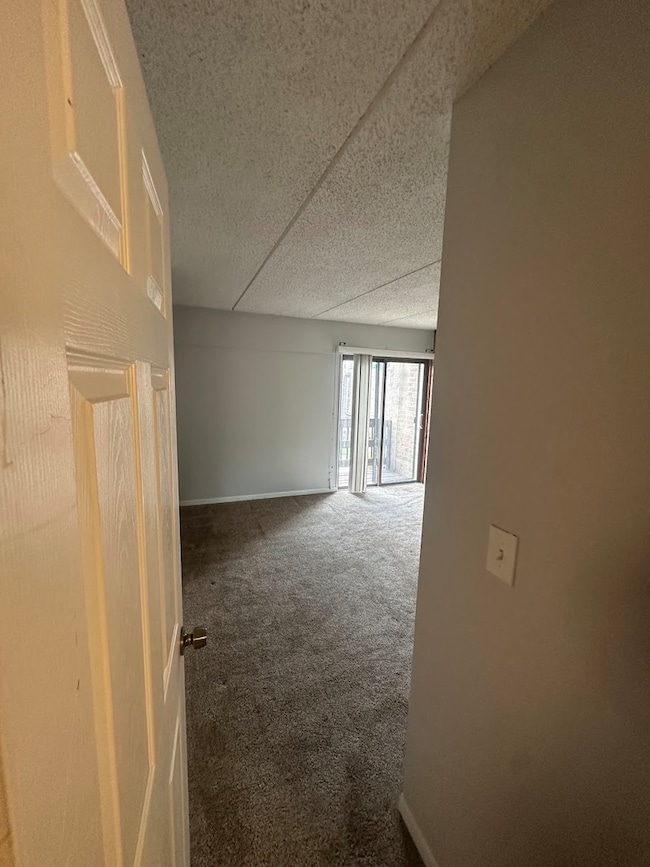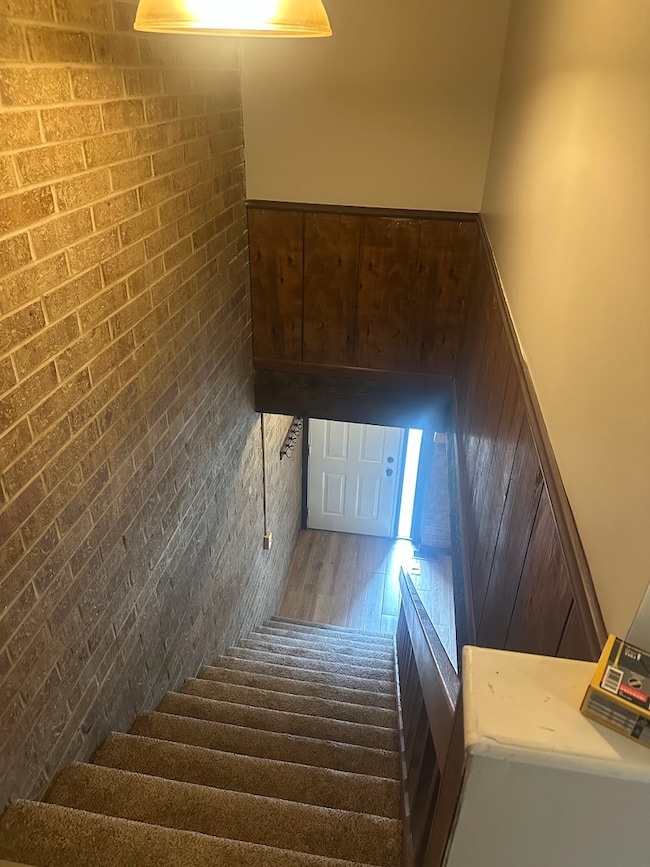Estimated payment $1,259/month
Highlights
- Living Room
- Central Air
- Dogs and Cats Allowed
- Laundry Room
- Dining Room
- Carpet
About This Home
COZY YET SPACIOUS 1 BEDROOM, 1 BATH TOWNHOME. RENTALS ALLOWED. PETS ALLOWED. INTERIOR FEATURES EXPOSED BRICK WALLS & WOOD BEAMS! THIS DESIGN FEATURES CENTRAL AIR, GALLEY KITCHEN OVERLOOKING LIVING ROOM W/ GAS STARTING WOOD BURNING FIREPLACE. LARGE SLIDING GLASS DOORS OPEN TO PRIVATE OUTDOOR LIVING SPACES & PROVIDES AMPLE LIGHT. HUGE LOFT BEDROOM ON 2ND STORY OFFERS EXTENSIVE CLOSET SPACE, BALCONY FOR OUTSIDE SITTING, BATHROOM & STACKABLE WASHER/DRYER CLOSET. HOA FEES COVER : PARKING, COMMON INSURANCE, LAWN CARE, SCAVENGER & SNOW REMOVAL.ASSIGNED PARKING SPOT #64. ALSO, PARKING IN VISITOR'S PARKING AREA.
Townhouse Details
Home Type
- Townhome
Est. Annual Taxes
- $2,590
Year Built
- Built in 1979
HOA Fees
- $150 Monthly HOA Fees
Parking
- 2 Parking Spaces
Home Design
- Entry on the 1st floor
- Brick Exterior Construction
Interior Spaces
- 738 Sq Ft Home
- 2-Story Property
- Family Room with Fireplace
- Living Room
- Dining Room
- Carpet
- Laundry Room
Bedrooms and Bathrooms
- 1 Bedroom
- 1 Potential Bedroom
- 1 Full Bathroom
Utilities
- Central Air
- Heating System Uses Natural Gas
Community Details
Overview
- Association fees include parking, insurance, lawn care
- 8 Units
- Darren Monforti Association, Phone Number (847) 847-2191
- Property managed by Associates Management
Pet Policy
- Limit on the number of pets
- Dogs and Cats Allowed
Map
Home Values in the Area
Average Home Value in this Area
Tax History
| Year | Tax Paid | Tax Assessment Tax Assessment Total Assessment is a certain percentage of the fair market value that is determined by local assessors to be the total taxable value of land and additions on the property. | Land | Improvement |
|---|---|---|---|---|
| 2024 | $2,590 | $9,000 | $1,500 | $7,500 |
| 2023 | $2,517 | $9,000 | $1,500 | $7,500 |
| 2022 | $2,517 | $9,000 | $1,500 | $7,500 |
| 2021 | $2,254 | $6,540 | $288 | $6,252 |
| 2020 | $2,239 | $6,540 | $288 | $6,252 |
| 2019 | $2,253 | $7,349 | $288 | $7,061 |
| 2018 | $3,518 | $10,355 | $247 | $10,108 |
| 2017 | $2,140 | $6,318 | $247 | $6,071 |
| 2016 | $3,772 | $11,838 | $247 | $11,591 |
| 2015 | $1,587 | $9,037 | $220 | $8,817 |
| 2014 | $1,505 | $9,037 | $220 | $8,817 |
| 2013 | $2,974 | $9,037 | $220 | $8,817 |
Property History
| Date | Event | Price | List to Sale | Price per Sq Ft | Prior Sale |
|---|---|---|---|---|---|
| 11/03/2025 11/03/25 | Pending | -- | -- | -- | |
| 10/01/2025 10/01/25 | Price Changed | $169,900 | -8.1% | $230 / Sq Ft | |
| 09/24/2025 09/24/25 | For Sale | $184,900 | +269.1% | $251 / Sq Ft | |
| 09/29/2016 09/29/16 | Sold | $50,100 | -16.4% | $47 / Sq Ft | View Prior Sale |
| 09/09/2016 09/09/16 | Pending | -- | -- | -- | |
| 08/29/2016 08/29/16 | For Sale | $59,900 | -- | $56 / Sq Ft |
Purchase History
| Date | Type | Sale Price | Title Company |
|---|---|---|---|
| Quit Claim Deed | -- | None Listed On Document | |
| Deed | -- | -- | |
| Warranty Deed | $50,500 | First American Title | |
| Interfamily Deed Transfer | -- | Attorney | |
| Deed | -- | -- |
Mortgage History
| Date | Status | Loan Amount | Loan Type |
|---|---|---|---|
| Previous Owner | $47,250 | No Value Available | |
| Previous Owner | -- | No Value Available |
Source: Midwest Real Estate Data (MRED)
MLS Number: 12478089
APN: 06-07-402-056-0000
- 879 Dandridge Ct
- 712 Shady Oaks Ct Unit 35
- 1306 Dancing Bear Ln
- 360 Olympia Ct
- 930 Jefferson Ave
- 1080 Wakefield Dr
- 12N100 Berner Dr
- 899 Carl Ave
- 900 Grand Ave
- 130 Stonehurst Dr
- 149 Highbury Dr
- 1111 Clover Hill Ln
- Vacant Lot Parcel 1 Congdon Ave
- 1823 Kelberg Ave Unit 144
- 698 Hiawatha Dr
- 6099 Canterbury Ln Unit 302
- 1212 Shawford Way Unit 17
- 1320 Aspen Ct
- 1321 Providence Cir Unit 153
- 1002 Bruce Dr







