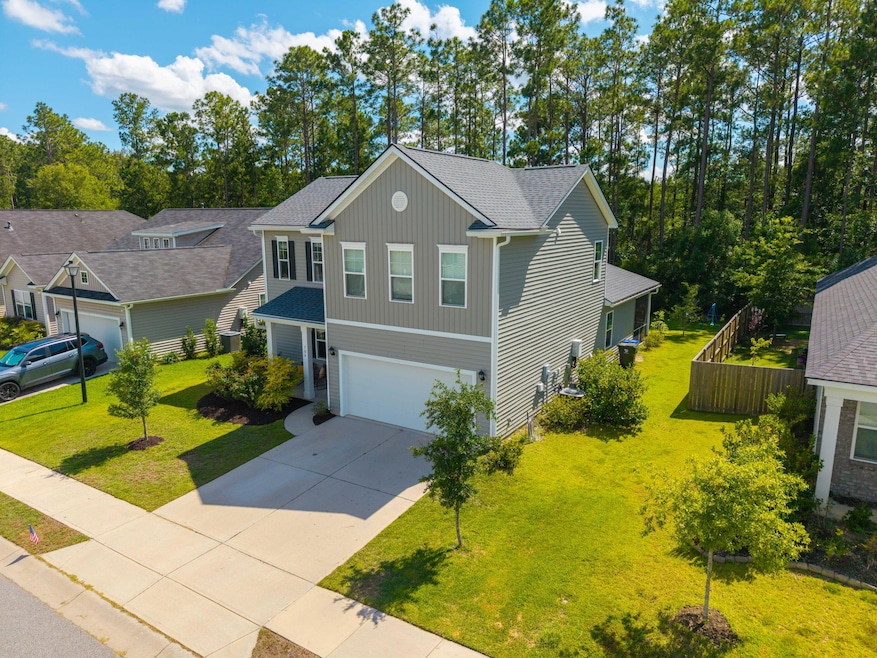
704 Kilarney Rd Summerville, SC 29483
Estimated payment $2,761/month
Highlights
- Golf Course Community
- Sitting Area In Primary Bedroom
- Wooded Lot
- William M. Reeves Elementary School Rated A-
- Clubhouse
- Traditional Architecture
About This Home
Live the Lowcountry Lifestyle in this lovely home in the highly sought after Pine Forest Country Club community. Membership to Pine Forest Country Club is transferable with his home and has a $7,500 value. There is a $500 transfer fee that the seller is willing to pay.This spacious 4 bedroom, 3 1/2 bathroom home has a wooded view in the backyard, which you can gaze at from the screened in porch, which itself offers extra privacy. It also features a new roof with architectural shingles installed in December 2024.Its open floor plan downstairs offers enough space for the family to spread out, and is perfect for entertaining. Just off this is the owner's suite, which offers a large sitting area, perfect for a personal office, or for a reading nook to sit and relax.Traveling upstairs, you'll find extra living space in the form of a loft, as well as three bedrooms, one offering an en-suite bathroom to serve as a dual primary. There are also two more closets for storage and easy floor access to attic storage.
Enjoy the amenities of The Pine Forest Country Club, which offers membership in Golf, Tennis, and Pickleball, as well as pool and social memberships.
Conveniently located a short drive from Historic Summerville, which caters to both cosmopolitan tastes and small town sensibilities, with its wide array of restaurants, galleries, and year-round community events. Chandelier in dining room does not convey
Home Details
Home Type
- Single Family
Est. Annual Taxes
- $3,139
Year Built
- Built in 2019
Lot Details
- 6,970 Sq Ft Lot
- Partially Fenced Property
- Wooded Lot
HOA Fees
- $53 Monthly HOA Fees
Parking
- 2 Car Attached Garage
Home Design
- Traditional Architecture
- Slab Foundation
- Architectural Shingle Roof
- Vinyl Siding
Interior Spaces
- 2,358 Sq Ft Home
- 2-Story Property
- Smooth Ceilings
- High Ceiling
- Ceiling Fan
- Combination Dining and Living Room
- Loft
- Carpet
- Laundry Room
Kitchen
- Gas Range
- Microwave
- Dishwasher
- Kitchen Island
Bedrooms and Bathrooms
- 4 Bedrooms
- Sitting Area In Primary Bedroom
- Walk-In Closet
- Garden Bath
Outdoor Features
- Screened Patio
- Rain Gutters
Schools
- William Reeves Jr Elementary School
- Dubose Middle School
- Summerville High School
Utilities
- Central Air
- Heating Available
- Tankless Water Heater
Community Details
Overview
- Club Membership Available
- Pine Forest Country Club Subdivision
Amenities
- Clubhouse
Recreation
- Golf Course Community
- Golf Course Membership Available
- Tennis Courts
- Community Pool
Map
Home Values in the Area
Average Home Value in this Area
Tax History
| Year | Tax Paid | Tax Assessment Tax Assessment Total Assessment is a certain percentage of the fair market value that is determined by local assessors to be the total taxable value of land and additions on the property. | Land | Improvement |
|---|---|---|---|---|
| 2024 | $3,139 | $17,353 | $4,000 | $13,353 |
| 2023 | $3,139 | $11,497 | $2,000 | $9,497 |
| 2022 | $2,629 | $11,500 | $2,000 | $9,500 |
| 2021 | $2,555 | $11,500 | $2,000 | $9,500 |
| 2020 | $2,414 | $11,497 | $2,000 | $9,497 |
| 2019 | $275 | $9,800 | $0 | $0 |
| 2018 | $1,144 | $0 | $0 | $0 |
Property History
| Date | Event | Price | Change | Sq Ft Price |
|---|---|---|---|---|
| 06/20/2025 06/20/25 | For Sale | $449,000 | +52.2% | $190 / Sq Ft |
| 09/30/2019 09/30/19 | Sold | $295,000 | -8.9% | $131 / Sq Ft |
| 08/12/2019 08/12/19 | Pending | -- | -- | -- |
| 05/18/2019 05/18/19 | For Sale | $323,900 | -- | $144 / Sq Ft |
Purchase History
| Date | Type | Sale Price | Title Company |
|---|---|---|---|
| Deed | $295,000 | None Available |
Mortgage History
| Date | Status | Loan Amount | Loan Type |
|---|---|---|---|
| Open | $280,250 | New Conventional |
Similar Homes in Summerville, SC
Source: CHS Regional MLS
MLS Number: 25017195
APN: 129-13-14-024
- 172 Cotillion Crescent
- 162 Cotillion Crescent
- 505 Kilarney Rd
- 523 Kilarney Rd
- 112 Riviera Dr
- 159 Antebellum Way
- 151 Antebellum Way
- 199 Berwick Dr
- 260 Lake Dr
- 141 Antebellum Way
- 103 Innisbrook Bend
- 110 Olympic Club Dr
- 245 Lake Dr
- 175 Koger Dr
- 405 Turnbridge Ln
- 172 Koger Dr
- 100 Aviary Ct
- 212 Longford Dr
- 100 Temuco Ln
- 0 Orangeburg Rd Unit 25007699
- 180 Cotillion Crescent
- 162 Antebellum Way
- 132 Cotillion Crescent
- 2215 Hummingbird Ln Unit A
- 228 Berwick Dr
- 226 St Catherines Ct Unit Carlile
- 226 St Catherines Ct Unit Retreat
- 226 Saint Catherines Ct
- 212 Curico Ln
- 165 Trickle Dr
- 203 Curico Ln
- 124 Valentin Dr
- 224 Bainsbury Ln
- 119 Cloverleaf St
- 1060 Orangeburg Rd Unit 165.1409904
- 1060 Orangeburg Rd Unit 117.1409907
- 1060 Orangeburg Rd Unit 111 - Stars Hollow Way.1409902
- 1060 Orangeburg Rd Unit 167.1409905
- 1060 Orangeburg Rd Unit 111 - Twin Peaks Drive.1409901
- 1060 Orangeburg Rd Unit 175.1409906






