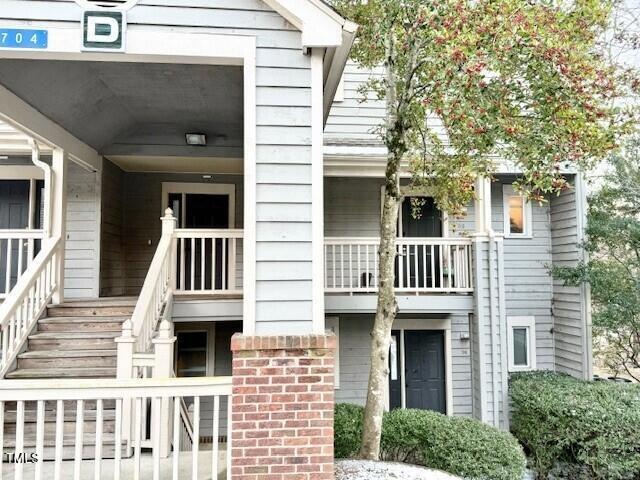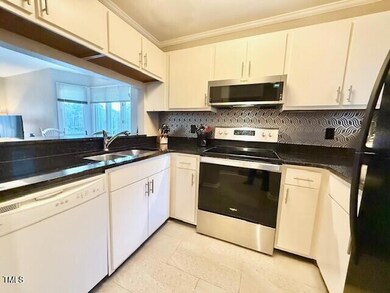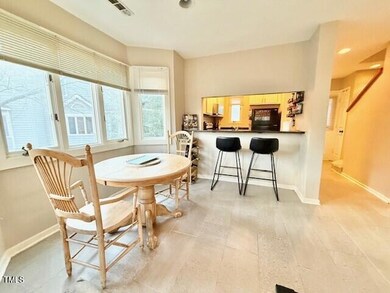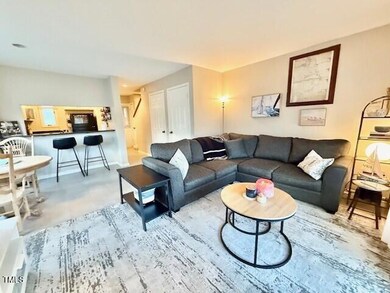
704 Martin Luther King jr Blvd Unit D18 Chapel Hill, NC 27514
Highlights
- Deck
- Traditional Architecture
- Granite Countertops
- Phillips Middle School Rated A
- End Unit
- Community Pool
About This Home
As of February 2025TURNKEY INVESTMENT! Discover the perfect blend of convenience and tranquility in this 2 BR, 2 Bath located in the highly sought after Mill Creek Community. Situated within walking distance to UNC campus and Franklin St, this property offers unbeatable access to Chapel Hill transportation with bus stop at the community, dining, shopping, and entertainment. The owner has maintained the home well to include HVAC replaced in 2017 , slider doors replaced, and water lines upgraded from poly to PEX. New refrigerator, stove, microwave. All of this makes this unit a hassle free low maintenance investment with good income potential. End unit with lots of natural light, a back deck that looks a wooded area to maintain privacy. Community includes pool, tennis court, and onsite parking. Curtains and rods and Shelves in master closet do not convey.
Last Agent to Sell the Property
Bordeaux Smith Realty LLC License #146604 Listed on: 01/16/2025
Property Details
Home Type
- Condominium
Est. Annual Taxes
- $2,348
Year Built
- Built in 1987 | Remodeled
Lot Details
- End Unit
- No Unit Above or Below
HOA Fees
- $262 Monthly HOA Fees
Home Design
- Traditional Architecture
- Slab Foundation
- Asphalt Roof
- Wood Siding
Interior Spaces
- 870 Sq Ft Home
- 2-Story Property
- Blinds
- Dining Room
- Pull Down Stairs to Attic
Kitchen
- Eat-In Kitchen
- Electric Oven
- Electric Range
- Microwave
- Dishwasher
- Granite Countertops
Flooring
- Carpet
- Ceramic Tile
Bedrooms and Bathrooms
- 2 Bedrooms
- 2 Full Bathrooms
- Bathtub with Shower
Laundry
- Laundry closet
- Washer and Dryer
Parking
- 2 Parking Spaces
- Paved Parking
- 2 Open Parking Spaces
- Parking Lot
Outdoor Features
- Balcony
- Deck
Schools
- Northside Elementary School
- Guy Phillips Middle School
- East Chapel Hill High School
Utilities
- Central Heating and Cooling System
- Heat Pump System
- Electric Water Heater
Listing and Financial Details
- Assessor Parcel Number 9789306266.018
Community Details
Overview
- Association fees include ground maintenance, trash
- Cas Association, Phone Number (919) 295-3791
- Mill Creek Subdivision
- Community Parking
Amenities
- Trash Chute
Recreation
- Tennis Courts
- Community Pool
Ownership History
Purchase Details
Home Financials for this Owner
Home Financials are based on the most recent Mortgage that was taken out on this home.Purchase Details
Purchase Details
Purchase Details
Purchase Details
Home Financials for this Owner
Home Financials are based on the most recent Mortgage that was taken out on this home.Similar Homes in Chapel Hill, NC
Home Values in the Area
Average Home Value in this Area
Purchase History
| Date | Type | Sale Price | Title Company |
|---|---|---|---|
| Warranty Deed | $315,000 | None Listed On Document | |
| Warranty Deed | $132,500 | None Available | |
| Interfamily Deed Transfer | -- | None Available | |
| Warranty Deed | -- | -- | |
| Warranty Deed | $110,000 | -- |
Mortgage History
| Date | Status | Loan Amount | Loan Type |
|---|---|---|---|
| Previous Owner | $11,000 | Credit Line Revolving | |
| Previous Owner | $88,000 | Fannie Mae Freddie Mac | |
| Previous Owner | $76,000 | Unknown |
Property History
| Date | Event | Price | Change | Sq Ft Price |
|---|---|---|---|---|
| 02/21/2025 02/21/25 | Sold | $315,000 | +1.6% | $362 / Sq Ft |
| 01/19/2025 01/19/25 | Pending | -- | -- | -- |
| 01/16/2025 01/16/25 | For Sale | $310,000 | -- | $356 / Sq Ft |
Tax History Compared to Growth
Tax History
| Year | Tax Paid | Tax Assessment Tax Assessment Total Assessment is a certain percentage of the fair market value that is determined by local assessors to be the total taxable value of land and additions on the property. | Land | Improvement |
|---|---|---|---|---|
| 2024 | $2,543 | $142,100 | $0 | $142,100 |
| 2023 | $2,491 | $142,100 | $0 | $142,100 |
| 2022 | $2,384 | $142,100 | $0 | $142,100 |
| 2021 | $2,359 | $142,100 | $0 | $142,100 |
| 2020 | $2,385 | $134,800 | $0 | $134,800 |
| 2018 | $2,309 | $134,800 | $0 | $134,800 |
| 2017 | $2,337 | $134,800 | $0 | $134,800 |
| 2016 | $2,337 | $136,070 | $46,254 | $89,816 |
| 2015 | $2,337 | $136,070 | $46,254 | $89,816 |
| 2014 | $2,279 | $136,070 | $46,254 | $89,816 |
Agents Affiliated with this Home
-
Larry Smith

Seller's Agent in 2025
Larry Smith
Bordeaux Smith Realty LLC
(919) 215-1450
46 Total Sales
-
Tammy Smith

Seller Co-Listing Agent in 2025
Tammy Smith
Bordeaux Smith Realty LLC
(919) 215-1532
83 Total Sales
-
Aaron Brown
A
Buyer's Agent in 2025
Aaron Brown
Bordeaux Smith Realty LLC
(919) 605-3295
6 Total Sales
Map
Source: Doorify MLS
MLS Number: 10071047
APN: 9789306266.018
- 4 Bolin Heights
- 515 Hillsborough St Unit 111
- 620 Martin Luther King jr Blvd Unit 302
- 511 Hillsborough St Unit 106
- 219 Columbia Place W
- 800 Pritchard Avenue Extension Unit G4
- 800 Pritchard Avenue Extension Unit G1
- 301 Hillsborough St Unit A
- 214 Spring Ln
- 108 Rose Ln
- 501 North St
- 112 Noble St
- 213 E Franklin St Unit 400
- 500 Umstead Dr Unit 105 D
- 500 Umstead Dr Unit 103
- 500 Umstead Dr Unit D307
- 500 Umstead Dr Unit D308
- 500 Umstead Dr Unit 304
- 500 Umstead Dr Unit 208d
- 126 Barclay Rd






