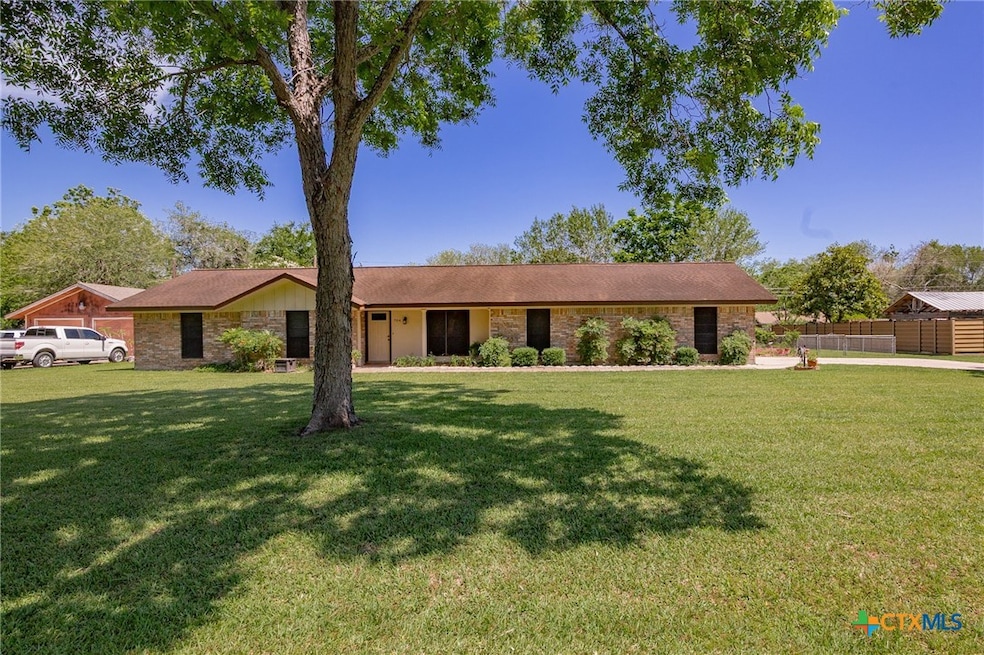
704 Mead Rd Victoria, TX 77904
Highlights
- Mature Trees
- Wood Flooring
- No HOA
- Traditional Architecture
- High Ceiling
- Covered Patio or Porch
About This Home
As of June 2025A charming ranch-style home nestled in the desirable Northcrest Estates neighborhood is ready for its new owner. This 3-bedroom, 2-bathroom residence offers a comfortable and spacious layout, perfect for families and entertaining guests.Step inside to discover an inviting open-concept living area with vaulted ceilings. The kitchen boasts ample counter space, modern appliances, and a convenient breakfast bar, seamlessly connecting to the dining area. The Primary suite includes an en-suite bathroom, a walk-in shower, and a walk-in closet.Situated on nearly half an acre, the backyard is shaded by mature trees, providing a serene setting for outdoor activities. Enjoy the covered patio—ideal for relaxing or hosting gatherings. Additional highlights include an attached two-car garage and a storage shed, offering ample storage and workspace.Located just minutes from local schools, shopping, and dining options, this well-maintained home combines comfort and convenience in a sought-after community.
Last Agent to Sell the Property
RE/MAX Land & Homes Brokerage Phone: 361-573-0444 Listed on: 05/14/2025
Home Details
Home Type
- Single Family
Est. Annual Taxes
- $4,161
Year Built
- Built in 1973
Lot Details
- 0.48 Acre Lot
- Back Yard Fenced
- Chain Link Fence
- Paved or Partially Paved Lot
- Mature Trees
Parking
- 2 Car Garage
- 2 Carport Spaces
Home Design
- Traditional Architecture
- Brick Exterior Construction
- Slab Foundation
- Frame Construction
Interior Spaces
- 1,661 Sq Ft Home
- Property has 1 Level
- High Ceiling
- Ceiling Fan
- Entrance Foyer
- Formal Dining Room
- Inside Utility
Kitchen
- Kitchenette
- Open to Family Room
- Breakfast Bar
- Oven
- Electric Cooktop
- Dishwasher
Flooring
- Wood
- Carpet
- Laminate
- Tile
Bedrooms and Bathrooms
- 3 Bedrooms
- 2 Full Bathrooms
- Single Vanity
- Walk-in Shower
Laundry
- Laundry Room
- Washer and Electric Dryer Hookup
Outdoor Features
- Covered Patio or Porch
Utilities
- Central Heating and Cooling System
- High Speed Internet
- Phone Available
- Satellite Dish
- Cable TV Available
Community Details
- No Home Owners Association
- Northcrest Estates Subdivision
Listing and Financial Details
- Legal Lot and Block 8 / 12
- Assessor Parcel Number 55870
Similar Homes in Victoria, TX
Home Values in the Area
Average Home Value in this Area
Property History
| Date | Event | Price | Change | Sq Ft Price |
|---|---|---|---|---|
| 06/20/2025 06/20/25 | Sold | -- | -- | -- |
| 05/17/2025 05/17/25 | Pending | -- | -- | -- |
| 05/14/2025 05/14/25 | For Sale | $257,500 | -- | $155 / Sq Ft |
Tax History Compared to Growth
Tax History
| Year | Tax Paid | Tax Assessment Tax Assessment Total Assessment is a certain percentage of the fair market value that is determined by local assessors to be the total taxable value of land and additions on the property. | Land | Improvement |
|---|---|---|---|---|
| 2025 | $915 | $216,410 | $75,300 | $141,110 |
| 2024 | $915 | $222,980 | $81,740 | $141,240 |
| 2023 | $3,931 | $208,030 | $14,560 | $193,470 |
| 2022 | $4,257 | $190,150 | $14,560 | $175,590 |
| 2021 | $4,295 | $174,820 | $14,560 | $160,260 |
| 2020 | $4,035 | $163,960 | $14,560 | $149,400 |
| 2019 | $4,262 | $164,030 | $14,560 | $149,470 |
| 2018 | $3,662 | $145,820 | $14,560 | $131,260 |
| 2017 | $1,316 | $145,880 | $14,560 | $131,320 |
| 2016 | $3,693 | $144,310 | $14,560 | $129,750 |
| 2015 | $1,435 | $137,490 | $14,560 | $122,930 |
| 2014 | $1,435 | $133,960 | $14,560 | $119,400 |
Agents Affiliated with this Home
-
The Kopecky Group
T
Seller's Agent in 2025
The Kopecky Group
RE/MAX
(361) 935-1162
701 Total Sales
-
Dianne Jernigan

Buyer's Agent in 2025
Dianne Jernigan
Woolson Real Estate Inc
(361) 676-6228
34 Total Sales
Map
Source: Central Texas MLS (CTXMLS)
MLS Number: 579925
APN: 44500-012-00800
- 404 Rhodes Rd
- 303 Edinburgh St
- 902 Simpson Rd
- 306 Angus St
- 8511 N Navarro St
- 103 Aberdeen St
- 809 Blyth Rd
- 501 Hathaway St
- 813 Blyth Rd
- 604 Berwick St
- 604 Clay Dr
- 225 Kirkwall St
- 901 Broadmoor St
- 919 Eden Roc St
- 111 Glenmore St
- 206 Berwick St
- 925 Eden Roc St
- 1401 Ball Airport Rd Unit Tract D
- 1401 Ball Airport Rd Unit Tract C
- 1401 Ball Airport Rd Unit Tract B





