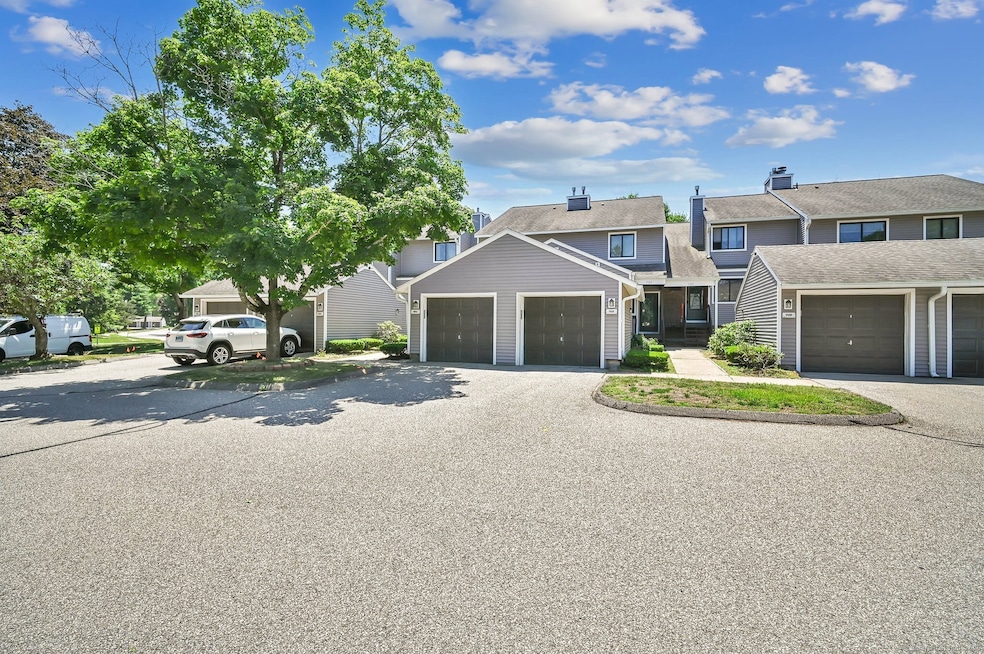
704 Mill Pond Dr South Windsor, CT 06074
Highlights
- In Ground Pool
- Waterfront
- Clubhouse
- Timothy Edwards School Rated A
- Open Floorplan
- Deck
About This Home
As of August 2025Rarely available 2 BEDROOM, 1 1/2 BATH TOWNHOME with 1 CAR ATTACHED GARAGE at highly sought after STRAWBRIDGE condo community. Open, bright, and inviting layout with pride of ownership throughout. Modern, neutral color paint palette throughout with striking white millwork. Renovated kitchen with beautiful cabinetry, soft close drawers, undermount lighting, stainless steel appliances, and granite counters. Spacious living-dining space with upgraded stone fireplace and flooring as well as access to deck. First floor laundry/remodeled half bath. Upper level with 2 bedrooms and updated full bath. Extensive recessed lighting throughout. Partially finished lower level offers approx. 375 finished square feet of living space (1675 total square feet of living space). The special assessment for NEWER roof/siding has already been PAID IN FULL. All public utilities with central air & gas heating system, city sewer/water. Complex offers inground pool, clubhouse, basketball and tennis. Situated in the sought after PLEASANT VALLEY ELEMENTARY SCHOOL DISTRICT. Tranquil setting but very convenient to area schools, Evergreen Walk, Buckland Mall, Costco, Whole Foods, Club Studio and I-84 / I-291 for easy access to Hartford, UConn, or Bradley Airport.
Last Agent to Sell the Property
Coldwell Banker Realty License #RES.0772358 Listed on: 06/23/2025

Property Details
Home Type
- Condominium
Est. Annual Taxes
- $7,175
Year Built
- Built in 1986
Lot Details
- Waterfront
HOA Fees
- $411 Monthly HOA Fees
Home Design
- Frame Construction
- Wood Siding
- Masonry Siding
- Vinyl Siding
Interior Spaces
- Open Floorplan
- 1 Fireplace
- Entrance Foyer
- Attic or Crawl Hatchway Insulated
Kitchen
- Oven or Range
- Microwave
- Dishwasher
- Disposal
Bedrooms and Bathrooms
- 2 Bedrooms
Laundry
- Laundry in Mud Room
- Laundry Room
- Laundry on main level
- Dryer
- Washer
Partially Finished Basement
- Basement Fills Entire Space Under The House
- Crawl Space
- Basement Storage
Parking
- 1 Car Garage
- Parking Deck
- Automatic Garage Door Opener
- Guest Parking
- Visitor Parking
Outdoor Features
- In Ground Pool
- Deck
- Exterior Lighting
Location
- Property is near shops
- Property is near a golf course
Schools
- Pleasant Valley Elementary School
- Edwards Middle School
- South Windsor High School
Utilities
- Central Air
- Heating System Uses Natural Gas
- Underground Utilities
- Cable TV Available
Listing and Financial Details
- Assessor Parcel Number 711248
Community Details
Overview
- Association fees include club house, grounds maintenance, snow removal, property management, pool service, road maintenance, insurance
- 256 Units
- Property managed by Imagineers
Amenities
- Clubhouse
Recreation
- Community Pool
Ownership History
Purchase Details
Similar Homes in South Windsor, CT
Home Values in the Area
Average Home Value in this Area
Purchase History
| Date | Type | Sale Price | Title Company |
|---|---|---|---|
| Quit Claim Deed | -- | -- |
Mortgage History
| Date | Status | Loan Amount | Loan Type |
|---|---|---|---|
| Open | $250,400 | Stand Alone Refi Refinance Of Original Loan | |
| Previous Owner | $55,000 | No Value Available | |
| Previous Owner | $60,000 | No Value Available |
Property History
| Date | Event | Price | Change | Sq Ft Price |
|---|---|---|---|---|
| 08/07/2025 08/07/25 | Sold | $405,500 | +15.9% | $242 / Sq Ft |
| 06/27/2025 06/27/25 | Pending | -- | -- | -- |
| 06/26/2025 06/26/25 | For Sale | $349,900 | +11.8% | $209 / Sq Ft |
| 07/15/2022 07/15/22 | Sold | $313,000 | +11.8% | $187 / Sq Ft |
| 05/13/2022 05/13/22 | Pending | -- | -- | -- |
| 05/09/2022 05/09/22 | For Sale | $279,900 | -- | $167 / Sq Ft |
Tax History Compared to Growth
Tax History
| Year | Tax Paid | Tax Assessment Tax Assessment Total Assessment is a certain percentage of the fair market value that is determined by local assessors to be the total taxable value of land and additions on the property. | Land | Improvement |
|---|---|---|---|---|
| 2024 | $6,944 | $201,500 | $0 | $201,500 |
| 2023 | $6,678 | $201,500 | $0 | $201,500 |
| 2022 | $4,191 | $108,100 | $0 | $108,100 |
| 2021 | $4,093 | $108,100 | $0 | $108,100 |
| 2020 | $4,095 | $108,100 | $0 | $108,100 |
| 2019 | $4,162 | $108,100 | $0 | $108,100 |
| 2018 | $4,072 | $108,100 | $0 | $108,100 |
| 2017 | $4,303 | $113,000 | $0 | $113,000 |
| 2016 | $4,219 | $113,000 | $0 | $113,000 |
| 2015 | $4,129 | $113,000 | $0 | $113,000 |
| 2014 | $4,013 | $113,000 | $0 | $113,000 |
Agents Affiliated with this Home
-

Seller's Agent in 2025
James Knurek
Coldwell Banker Realty
(860) 214-6453
250 in this area
392 Total Sales
-

Buyer's Agent in 2025
Alex Goodman
Berkshire Hathaway Home Services
(860) 268-8063
10 in this area
16 Total Sales
Map
Source: SmartMLS
MLS Number: 24104549
APN: SWIN-000048-000000-000023-000704
- 2005 Mill Pond Dr Unit 2005
- 11 Podunk Cir
- 506 Twin Circle Dr Unit 506
- 72 Candlewood Dr
- 39 Candlewood Dr
- 71 Lavender Ln
- 89 Quarry Brook Dr
- 63 Marilyn Rd
- 72 Northview Dr
- 171 Hilton Dr
- 205 Pleasant Vly Condo Unit 205
- 901 Misty Meadow Ln
- 50 Parkview Dr
- 220 Pepin Place Unit 220
- 95 Jacques Ln
- 185 Lefoll Blvd
- 23 Amato Dr Unit L
- 4 Saint Marc Cir Unit G
- 10 Saint Marc Cir Unit E
- 6 Saint Marc Cir Unit G
