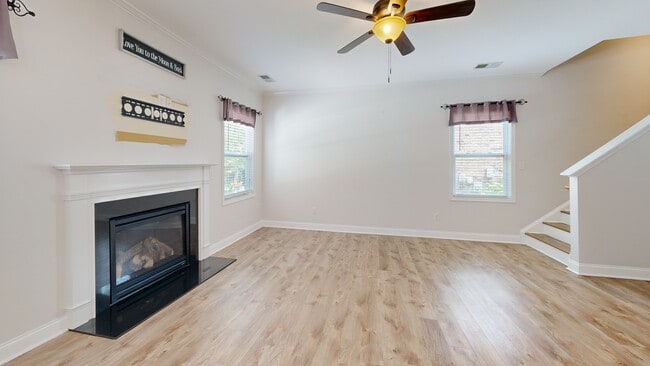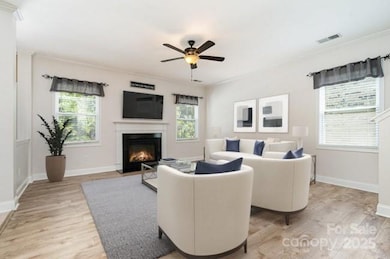
704 Millstream Dr Rock Hill, SC 29732
Estimated payment $3,515/month
Highlights
- In Ground Pool
- Wooded Lot
- Covered Patio or Porch
- Mount Gallant Elementary School Rated A-
- Transitional Architecture
- 2 Car Attached Garage
About This Home
Brick home backing to trees with an in-ground pool!! Enjoy the quiet all-brick neighborhood just minutes from Ebenezer Park and the waterfront boat launch, this full-brick Rock Hill home offers the best of indoor comfort and outdoor living. The private backyard is a standout feature, with a large inground pool, spacious patio area, fire pit, and peaceful wooded backdrop—all fully fenced for added privacy. Inside, you'll find durable LVP flooring throughout the main level, a functional layout with formal dining and flex space, and an open kitchen with granite countertops overlooking the living area. Upstairs includes an oversized primary suite, two additional bedrooms, a large bonus room, easily able to enclose for 4th bedroom, and laundry conveniently located near the bedrooms. Easy access to I-77 puts Charlotte, Fort Mill, and York within reach, while Rock Hill’s growing list of breweries, restaurants, and recreational amenities are right around the corner!
Listing Agent
Keller Williams Connected Brokerage Email: mike@dreamteamunited.com License #271648 Listed on: 07/02/2025

Co-Listing Agent
Keller Williams Connected Brokerage Email: mike@dreamteamunited.com License #118517
Home Details
Home Type
- Single Family
Est. Annual Taxes
- $9,907
Year Built
- Built in 2011
Lot Details
- Back Yard Fenced
- Level Lot
- Wooded Lot
- Property is zoned PD
HOA Fees
- $38 Monthly HOA Fees
Parking
- 2 Car Attached Garage
- Front Facing Garage
Home Design
- Transitional Architecture
- Slab Foundation
- Four Sided Brick Exterior Elevation
Interior Spaces
- 2-Story Property
- Ceiling Fan
- Insulated Windows
- Great Room with Fireplace
- Pull Down Stairs to Attic
Kitchen
- Electric Oven
- Microwave
- Plumbed For Ice Maker
- Dishwasher
Flooring
- Tile
- Vinyl
Bedrooms and Bathrooms
- 3 Bedrooms
Laundry
- Laundry Room
- Washer and Electric Dryer Hookup
Outdoor Features
- In Ground Pool
- Covered Patio or Porch
Schools
- Mount Gallant Elementary School
- Dutchman Creek Middle School
- Northwestern High School
Utilities
- Central Heating and Cooling System
Community Details
- Red Rock Management Association, Phone Number (888) 757-3376
- Riverwood Subdivision
- Mandatory home owners association
Listing and Financial Details
- Assessor Parcel Number 586-04-01-028
Map
Home Values in the Area
Average Home Value in this Area
Tax History
| Year | Tax Paid | Tax Assessment Tax Assessment Total Assessment is a certain percentage of the fair market value that is determined by local assessors to be the total taxable value of land and additions on the property. | Land | Improvement |
|---|---|---|---|---|
| 2024 | $9,907 | $27,270 | $1,800 | $25,470 |
| 2023 | $1,325 | $9,223 | $1,028 | $8,195 |
| 2022 | $1,330 | $9,223 | $1,028 | $8,195 |
| 2021 | -- | $9,223 | $1,028 | $8,195 |
| 2020 | $1,327 | $9,223 | $0 | $0 |
| 2019 | $1,209 | $8,020 | $0 | $0 |
| 2018 | $1,201 | $8,020 | $0 | $0 |
| 2017 | $1,019 | $7,220 | $0 | $0 |
| 2016 | $1,000 | $7,220 | $0 | $0 |
| 2014 | $896 | $7,220 | $1,200 | $6,020 |
| 2013 | $896 | $7,360 | $2,000 | $5,360 |
Property History
| Date | Event | Price | Change | Sq Ft Price |
|---|---|---|---|---|
| 08/14/2025 08/14/25 | Price Changed | $500,000 | -4.8% | $192 / Sq Ft |
| 07/02/2025 07/02/25 | For Sale | $525,000 | +10.5% | $202 / Sq Ft |
| 12/12/2023 12/12/23 | Sold | $474,900 | 0.0% | $180 / Sq Ft |
| 10/26/2023 10/26/23 | Price Changed | $474,900 | -1.0% | $180 / Sq Ft |
| 09/28/2023 09/28/23 | Price Changed | $479,900 | -1.1% | $182 / Sq Ft |
| 09/08/2023 09/08/23 | Price Changed | $485,000 | -2.0% | $184 / Sq Ft |
| 07/12/2023 07/12/23 | For Sale | $495,000 | -- | $187 / Sq Ft |
Purchase History
| Date | Type | Sale Price | Title Company |
|---|---|---|---|
| Deed | $474,900 | South Carolina Title | |
| Deed | $185,000 | -- | |
| Deed | $130,000 | -- |
Mortgage History
| Date | Status | Loan Amount | Loan Type |
|---|---|---|---|
| Open | $490,571 | VA | |
| Previous Owner | $188,977 | VA | |
| Previous Owner | $132,506 | Construction |
About the Listing Agent

I've been in the "house business" for most of my life. Growing up, my mother was a real estate agent and my father was a general contractor — so it’s fair to say building and selling homes is in my blood. After serving in the Marine Corps, I knew I wanted a career that would allow me to use my discipline, drive, and passion for helping people. Real estate was a natural fit.
I started by selling construction materials to home builders while working part-time in real estate. Later, I
Mike's Other Listings
Source: Canopy MLS (Canopy Realtor® Association)
MLS Number: 4271663
APN: 5860401028
- 4222 Mount Gallant Rd
- 808 Painted Lady Ct
- 4026 Palmetto Dr
- 1620 Enon Ct Unit 9
- 4445 Homestead Rd
- 1623 E Lakewood Dr
- 1606 E Lakewood Dr
- 1593 Bloomfield Rd
- Lake Wylie Dr
- Lot 6 Lake Wylie Dr
- Lot 5 Lake Wylie Dr
- Lot 4 Lake Wylie Dr
- Lot 3 Lake Wylie Dr
- Lot 2 Lake Wylie Dr
- Lot 1 Lake Wylie Dr
- 1162 Allison Bluff Trail
- 1947 Fairhill Cir
- 3007 Point Clear Dr
- 19017 Kailua Cir Unit 17
- 3030 Point Clear Dr
- 4254 Lotts Place
- 19112 Hawk Haven Ln
- 14014 Ridgewater Way
- 2025 Fuschia Ct
- 16138 Kelby Cove
- 18212 Mckee Rd
- 16920 Landover Rd Unit ID1293788P
- 17508 Snug Harbor Rd
- 2091 Dutchman Dr
- 2172 Ebinport Rd
- 2600 Celanese Rd
- 2400 Celanese Rd
- 809 Ledgestone Ct Unit _
- 17212 Snug Harbor Rd
- 2067 McGee Rd
- 2041 Suttonview Rd
- 10322 Winyah Bay Ln
- 1755 Rosewell Dr
- 260 N Revere Cove
- 14611 Murfield Ct





