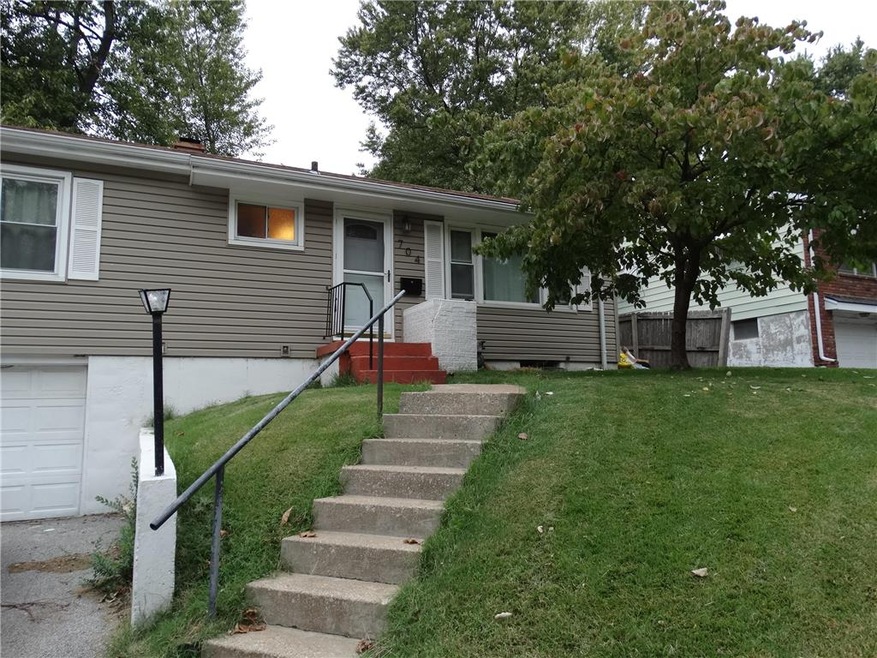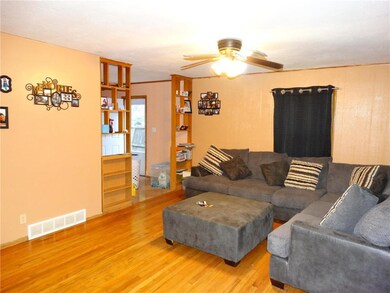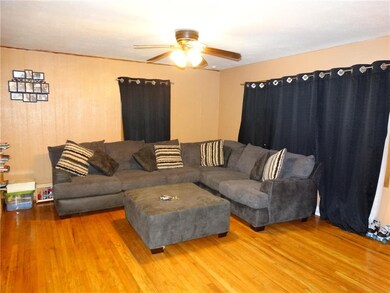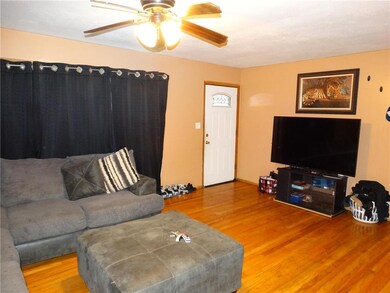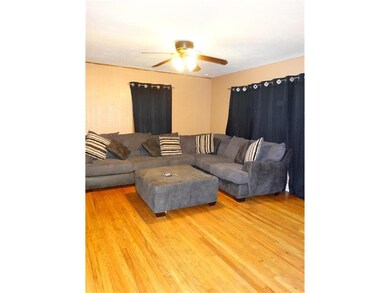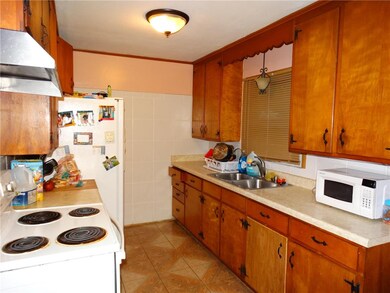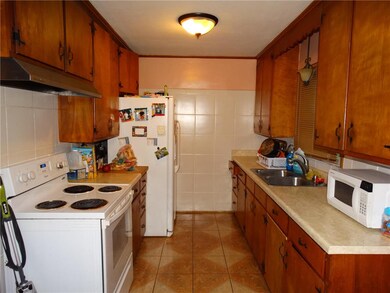
704 N Forest Ave Independence, MO 64050
Bundschu NeighborhoodHighlights
- Vaulted Ceiling
- Wood Flooring
- Separate Formal Living Room
- Traditional Architecture
- Main Floor Bedroom
- Granite Countertops
About This Home
As of December 2017Adorable 4 bedroom, 1 bath, 1 car garage home with large fenced in yard! This home is located in Independence school district, has a park down the road, is close to dining and shopping, and has friendly neighbors! The home features: beautiful wood flooring throughout, spacious living room, sizable bedrooms, family room in basement, and large laundry room. Recent updates include: underground electricity, new siding, recently replaced water heater.
Co-Listed By
Carol Bowlin
Keller Williams KC North License #2015014410
Last Buyer's Agent
Mark Solomon
Keller Williams KC North License #2008025857
Home Details
Home Type
- Single Family
Est. Annual Taxes
- $1,056
Year Built
- Built in 1956
Lot Details
- Paved or Partially Paved Lot
- Many Trees
Parking
- 1 Car Attached Garage
- Front Facing Garage
Home Design
- Traditional Architecture
- Composition Roof
- Vinyl Siding
Interior Spaces
- Wet Bar: Ceramic Tiles, Ceiling Fan(s), Wood Floor, Laminate Counters, Shower Over Tub
- Built-In Features: Ceramic Tiles, Ceiling Fan(s), Wood Floor, Laminate Counters, Shower Over Tub
- Vaulted Ceiling
- Ceiling Fan: Ceramic Tiles, Ceiling Fan(s), Wood Floor, Laminate Counters, Shower Over Tub
- Skylights
- Fireplace
- Shades
- Plantation Shutters
- Drapes & Rods
- Separate Formal Living Room
- Combination Kitchen and Dining Room
Kitchen
- Eat-In Kitchen
- Built-In Range
- Granite Countertops
- Laminate Countertops
- Disposal
Flooring
- Wood
- Wall to Wall Carpet
- Linoleum
- Laminate
- Stone
- Ceramic Tile
- Luxury Vinyl Plank Tile
- Luxury Vinyl Tile
Bedrooms and Bathrooms
- 4 Bedrooms
- Main Floor Bedroom
- Cedar Closet: Ceramic Tiles, Ceiling Fan(s), Wood Floor, Laminate Counters, Shower Over Tub
- Walk-In Closet: Ceramic Tiles, Ceiling Fan(s), Wood Floor, Laminate Counters, Shower Over Tub
- 1 Full Bathroom
- Double Vanity
- Ceramic Tiles
Finished Basement
- Garage Access
- Laundry in Basement
- Natural lighting in basement
Schools
- Bryant Elementary School
- William Chrisman High School
Utilities
- Central Air
- Heating System Uses Natural Gas
Additional Features
- Enclosed patio or porch
- City Lot
Community Details
- Stewart Place Subdivision
Listing and Financial Details
- Assessor Parcel Number 26-320-06-19-00-0-00-000
Ownership History
Purchase Details
Home Financials for this Owner
Home Financials are based on the most recent Mortgage that was taken out on this home.Purchase Details
Home Financials for this Owner
Home Financials are based on the most recent Mortgage that was taken out on this home.Purchase Details
Home Financials for this Owner
Home Financials are based on the most recent Mortgage that was taken out on this home.Purchase Details
Purchase Details
Purchase Details
Home Financials for this Owner
Home Financials are based on the most recent Mortgage that was taken out on this home.Purchase Details
Purchase Details
Home Financials for this Owner
Home Financials are based on the most recent Mortgage that was taken out on this home.Similar Homes in the area
Home Values in the Area
Average Home Value in this Area
Purchase History
| Date | Type | Sale Price | Title Company |
|---|---|---|---|
| Warranty Deed | -- | Thomson Affinity Title Llc | |
| Warranty Deed | -- | None Available | |
| Special Warranty Deed | -- | None Available | |
| Warranty Deed | -- | None Available | |
| Trustee Deed | $97,037 | None Available | |
| Warranty Deed | -- | Heart Of America Title & Esc | |
| Trustee Deed | $23,803 | None Available | |
| Warranty Deed | -- | -- |
Mortgage History
| Date | Status | Loan Amount | Loan Type |
|---|---|---|---|
| Open | $82,000 | VA | |
| Previous Owner | $48,331 | FHA | |
| Previous Owner | $93,003 | FHA | |
| Previous Owner | $48,977 | FHA | |
| Closed | $2,475 | No Value Available |
Property History
| Date | Event | Price | Change | Sq Ft Price |
|---|---|---|---|---|
| 12/06/2017 12/06/17 | Sold | -- | -- | -- |
| 11/01/2017 11/01/17 | Pending | -- | -- | -- |
| 10/10/2017 10/10/17 | For Sale | $80,000 | +207.7% | $77 / Sq Ft |
| 10/17/2012 10/17/12 | Sold | -- | -- | -- |
| 09/04/2012 09/04/12 | Pending | -- | -- | -- |
| 08/26/2012 08/26/12 | For Sale | $26,000 | -- | $25 / Sq Ft |
Tax History Compared to Growth
Tax History
| Year | Tax Paid | Tax Assessment Tax Assessment Total Assessment is a certain percentage of the fair market value that is determined by local assessors to be the total taxable value of land and additions on the property. | Land | Improvement |
|---|---|---|---|---|
| 2024 | $1,463 | $21,605 | $3,428 | $18,177 |
| 2023 | $1,463 | $21,605 | $3,428 | $18,177 |
| 2022 | $1,067 | $14,440 | $3,401 | $11,039 |
| 2021 | $1,066 | $14,440 | $3,401 | $11,039 |
| 2020 | $1,042 | $13,715 | $3,401 | $10,314 |
| 2019 | $1,026 | $13,715 | $3,401 | $10,314 |
| 2018 | $1,072 | $13,689 | $2,402 | $11,287 |
| 2017 | $1,072 | $13,689 | $2,402 | $11,287 |
| 2016 | $1,056 | $13,346 | $2,348 | $10,998 |
| 2014 | $1,003 | $12,958 | $2,280 | $10,678 |
Agents Affiliated with this Home
-
G
Seller's Agent in 2017
Glennon Real Estate Experts
EXP Realty LLC
(816) 628-6060
70 Total Sales
-
C
Seller Co-Listing Agent in 2017
Carol Bowlin
Keller Williams KC North
-
M
Buyer's Agent in 2017
Mark Solomon
Keller Williams KC North
-

Seller's Agent in 2012
Chris Dawson
Orenda Real Estate Services
(816) 392-9955
36 Total Sales
-
M
Buyer's Agent in 2012
Maitee Cortina
Berkshire Hathaway HomeServices Alliance Real Estate
Map
Source: Heartland MLS
MLS Number: 2073509
APN: 26-320-06-19-00-0-00-000
- 707 N Forest Ave
- 1619 W College St
- 615 S Vassar Ave
- 1419 W College Terrace
- 1410 W College St
- 1518 W Saint Charles Ave
- 11601 E Us Highway 24
- 11105 Highway 24
- 11321 E 10th St S
- 710 N Willis Ave
- 11621 Circle Dr
- 314 N Crysler Ave
- 717 N Willis Ave
- 11510 Ridge Dr
- 1023 S Scott Ave
- 600 S Crisp Ave
- 410 S Forest Ave
- 412 S Sugar Creek Blvd
- 726 N River Blvd
- 808 N River Blvd
