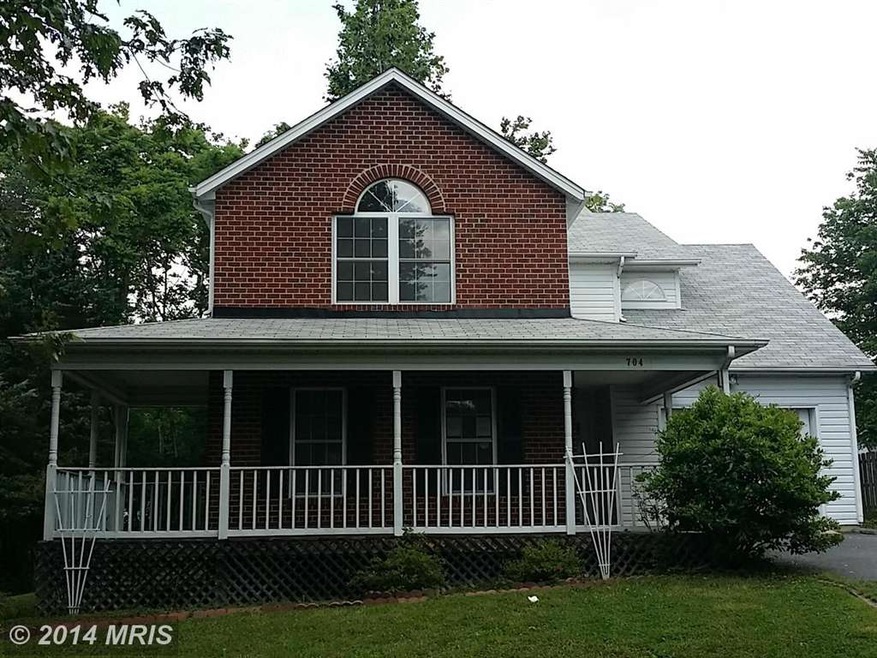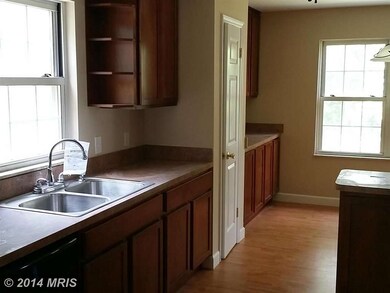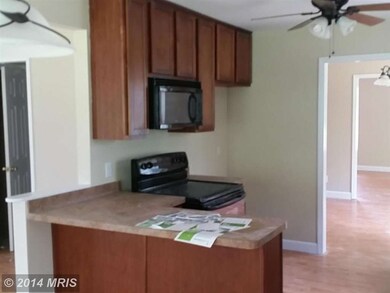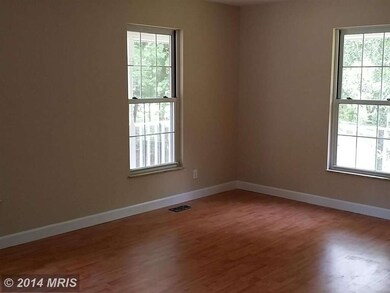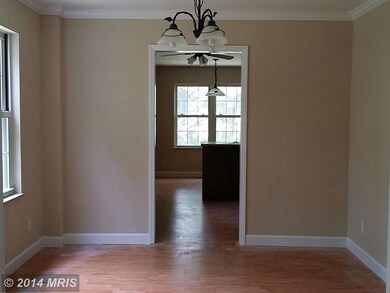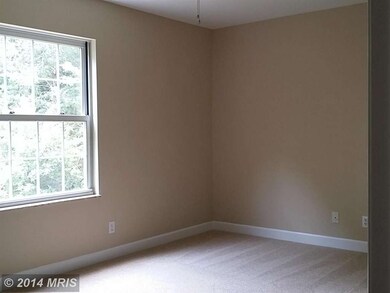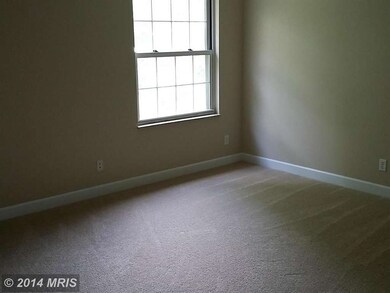
704 Perry Dr Fredericksburg, VA 22405
Highland Home NeighborhoodHighlights
- Colonial Architecture
- Breakfast Area or Nook
- Double Pane Windows
- No HOA
- 1 Car Attached Garage
- Zoned Heating and Cooling
About This Home
As of June 2015This home offers spacious rooms, 2 zone hvac,, fresh paint, large kitchen with eat in area, bedrooms with vaulted ceilings, front porch,1 car garage, and is located at the end of a cul-de-sac. This is a Fannie Mae Homepath Property.
Last Agent to Sell the Property
Stephanie Crist
Redfin Corporation Listed on: 06/02/2014

Co-Listed By
Merlin Crist
Compass License #0225193783
Home Details
Home Type
- Single Family
Est. Annual Taxes
- $2,165
Year Built
- Built in 1990
Lot Details
- 0.45 Acre Lot
- Property is in very good condition
- Property is zoned R1
Parking
- 1 Car Attached Garage
- Off-Street Parking
Home Design
- Colonial Architecture
- Brick Exterior Construction
Interior Spaces
- 2,100 Sq Ft Home
- Property has 2 Levels
- Ceiling Fan
- Double Pane Windows
- Vinyl Clad Windows
- Six Panel Doors
- Dining Area
Kitchen
- Breakfast Area or Nook
- Stove
- Dishwasher
Bedrooms and Bathrooms
- 4 Bedrooms
- 2.5 Bathrooms
Utilities
- Zoned Heating and Cooling
- Heat Pump System
- Electric Water Heater
Community Details
- No Home Owners Association
Listing and Financial Details
- Tax Lot 79
- Assessor Parcel Number 54-K-22- -79
Ownership History
Purchase Details
Home Financials for this Owner
Home Financials are based on the most recent Mortgage that was taken out on this home.Purchase Details
Home Financials for this Owner
Home Financials are based on the most recent Mortgage that was taken out on this home.Purchase Details
Purchase Details
Home Financials for this Owner
Home Financials are based on the most recent Mortgage that was taken out on this home.Similar Homes in Fredericksburg, VA
Home Values in the Area
Average Home Value in this Area
Purchase History
| Date | Type | Sale Price | Title Company |
|---|---|---|---|
| Warranty Deed | $256,000 | -- | |
| Special Warranty Deed | $235,000 | -- | |
| Trustee Deed | $260,121 | -- | |
| Warranty Deed | $296,000 | -- |
Mortgage History
| Date | Status | Loan Amount | Loan Type |
|---|---|---|---|
| Open | $231,303 | Stand Alone Refi Refinance Of Original Loan | |
| Closed | $251,363 | FHA | |
| Previous Owner | $230,743 | FHA | |
| Previous Owner | $236,000 | New Conventional |
Property History
| Date | Event | Price | Change | Sq Ft Price |
|---|---|---|---|---|
| 06/30/2015 06/30/15 | Sold | $256,000 | +0.4% | $122 / Sq Ft |
| 05/14/2015 05/14/15 | Pending | -- | -- | -- |
| 05/09/2015 05/09/15 | Price Changed | $255,000 | +2.0% | $121 / Sq Ft |
| 05/08/2015 05/08/15 | For Sale | $249,900 | 0.0% | $119 / Sq Ft |
| 03/29/2015 03/29/15 | Pending | -- | -- | -- |
| 03/27/2015 03/27/15 | For Sale | $249,900 | +6.3% | $119 / Sq Ft |
| 10/17/2014 10/17/14 | Sold | $235,000 | +4.4% | $112 / Sq Ft |
| 09/11/2014 09/11/14 | Pending | -- | -- | -- |
| 08/26/2014 08/26/14 | Price Changed | $225,000 | -9.6% | $107 / Sq Ft |
| 07/30/2014 07/30/14 | Price Changed | $249,000 | -9.1% | $119 / Sq Ft |
| 06/02/2014 06/02/14 | For Sale | $274,000 | -- | $130 / Sq Ft |
Tax History Compared to Growth
Tax History
| Year | Tax Paid | Tax Assessment Tax Assessment Total Assessment is a certain percentage of the fair market value that is determined by local assessors to be the total taxable value of land and additions on the property. | Land | Improvement |
|---|---|---|---|---|
| 2024 | $3,323 | $366,500 | $95,000 | $271,500 |
| 2023 | $3,309 | $350,200 | $90,000 | $260,200 |
| 2022 | $2,977 | $350,200 | $90,000 | $260,200 |
| 2021 | $2,468 | $254,400 | $65,000 | $189,400 |
| 2020 | $2,468 | $254,400 | $65,000 | $189,400 |
| 2019 | $2,448 | $242,400 | $65,000 | $177,400 |
| 2018 | $2,400 | $242,400 | $65,000 | $177,400 |
| 2017 | $2,400 | $242,400 | $65,000 | $177,400 |
| 2016 | $2,400 | $242,400 | $65,000 | $177,400 |
| 2015 | -- | $216,000 | $65,000 | $151,000 |
| 2014 | -- | $216,000 | $65,000 | $151,000 |
Agents Affiliated with this Home
-

Seller's Agent in 2015
Katherine Mudd
Samson Properties
(540) 538-1154
91 Total Sales
-
H
Seller Co-Listing Agent in 2015
Heather McNinch
United Real Estate Premier
(540) 841-2596
-

Buyer's Agent in 2015
Mari Kelly
Long & Foster
(703) 862-8532
10 in this area
139 Total Sales
-
S
Seller's Agent in 2014
Stephanie Crist
Redfin Corporation
-
M
Seller Co-Listing Agent in 2014
Merlin Crist
Compass
Map
Source: Bright MLS
MLS Number: 1003032810
APN: 54K-22-79
- 700 Perry Dr
- 707 Payton Dr
- 229 Camwood Ct
- 217 Camwood Ct
- 213 Camwood Ct
- 209 Camwood Ct
- 803 Grafton St
- 205 Camwood Ct
- 173 Little Whim Rd
- 201 Camwood Ct
- Preston Plan at White Oak Reserve
- Presley Plan at White Oak Reserve
- Hemingway Plan at White Oak Reserve
- 408 Sullivan Dr
- 801 Culpeper St
- 602 Jett St
- 50 Hamstead Rd
- 14 Indian Wood Ln
- 816 Culpeper St
- 204 Little Whim Rd
