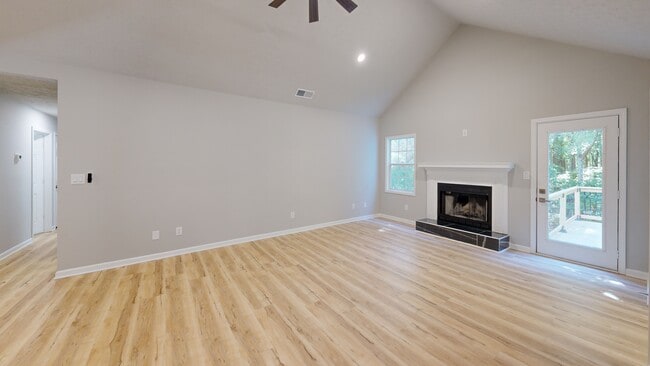Fabulous 4-Bedroom, 3-Bath Ranch home with Finished Terrace Level on 1.03 Acres - No HOA - POSSIBLE 100% FINANCING with a USDA Loan! Welcome to this beautifully renovated home that blends modern style with everyday comfort. Inside, you will find spacious, light-filled living areas ideal for a large family. The light-filled gourmet kitchen is adorned with pristine white cabinetry, Silestone solid-surface countertops, premium stainless-steel appliances, and designer fixtures, creating an inviting space for culinary endeavors. A formal dining room with an elegant tray ceiling provides a sophisticated setting for memorable gatherings. * The owner's suite on the main level is a true retreat and styled with a deep tray ceiling, a spacious walk-in closet, and a luxurious spa-inspired bath featuring dual vanities, a soaking tub, and a separate glass-enclosed shower. * The fully finished terrace level presents a versatile in-law or teen-suite, complete with a 2nd Kitchen, generous living areas and flexible spaces to suit a variety of lifestyles. Basement also has an unfinished area waiting to store your boat or other adult toys. *Experience refined living in this exquisitely renovated ranch residence, perfectly situated on a beautiful 1.03-acre lot with a private, fenced backyard-ideal for leisure and entertaining. *With no HOA restrictions, the property offers the freedom to accommodate an RV or other recreational pursuits. Hurry, this gem will NOT last. This home has it ALL!!






