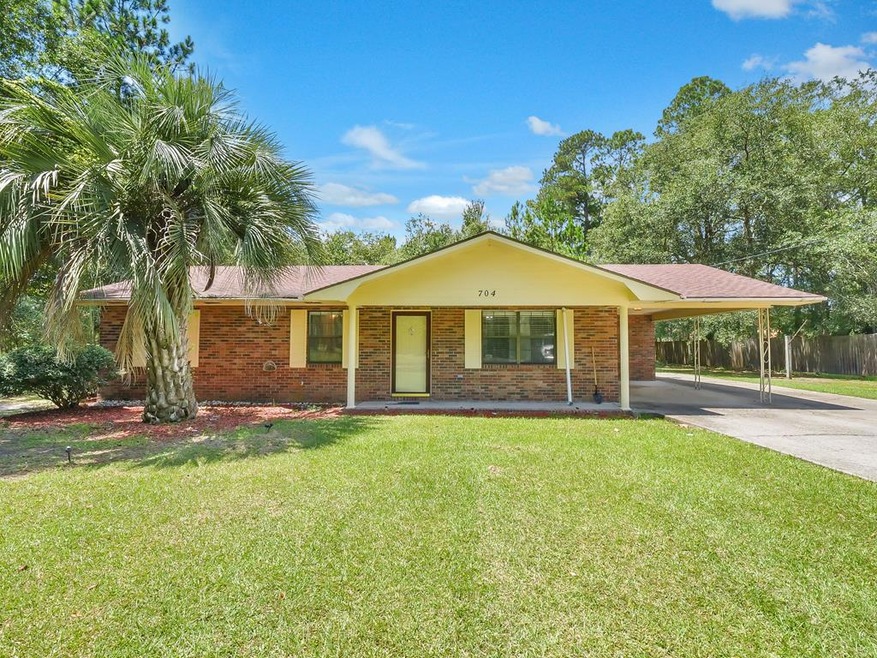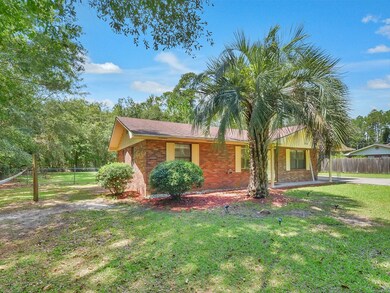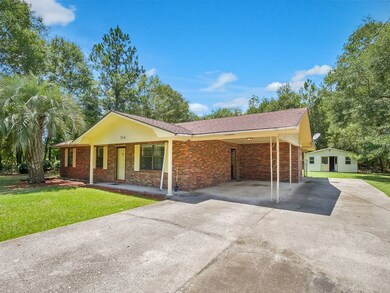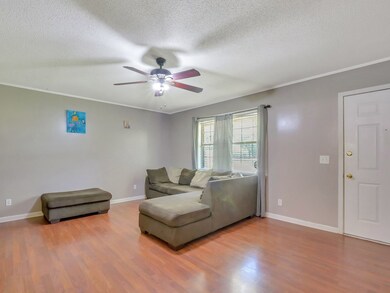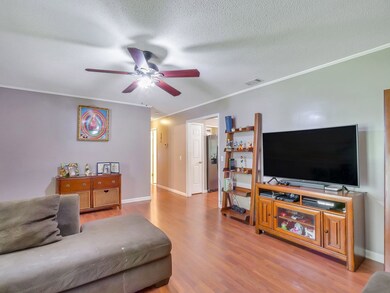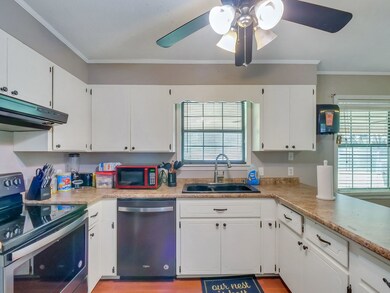
704 Railroad St Glennville, GA 30427
3
Beds
2
Baths
1,272
Sq Ft
0.5
Acres
Highlights
- Ranch Style House
- Covered patio or porch
- Brick or Stone Mason
- No HOA
- Eat-In Kitchen
- Central Heating and Cooling System
About This Home
As of October 2021Are you looking for a home in a quiet area? Look no further than this 3 bedroom 2 bathroom home on a half acre with a fenced in back yard, covered porch and a shed you could use as a workshop or to store your outdoor toys. Inside features a large laundry room, plenty of counter space and cupboards in the kitchen and the only carpet you will find is in the bedrooms! It is only a 20 minute drive to Fort Stewart! You don't want to miss this!! Call to schedule your showing today!
Home Details
Home Type
- Single Family
Est. Annual Taxes
- $1,432
Year Built
- 1981
Lot Details
- 0.5 Acre Lot
- Chain Link Fence
Parking
- 1 Carport Space
Home Design
- 1,272 Sq Ft Home
- Ranch Style House
- Brick or Stone Mason
- Slab Foundation
- Shingle Roof
Kitchen
- Eat-In Kitchen
- Electric Oven
- Electric Range
- Dishwasher
Bedrooms and Bathrooms
- 3 Bedrooms
- 2 Full Bathrooms
Outdoor Features
- Covered patio or porch
Utilities
- Central Heating and Cooling System
- Heat Pump System
Community Details
- No Home Owners Association
Listing and Financial Details
- Assessor Parcel Number G09 014
Ownership History
Date
Name
Owned For
Owner Type
Purchase Details
Listed on
Aug 15, 2021
Closed on
Oct 26, 2021
Sold by
Urieta Rodrigo Luviano
Bought by
Malek Mustufa Jivamiya
Seller's Agent
David Johnson
Exp Realty LLC
Buyer's Agent
David Johnson
Exp Realty LLC
List Price
$134,000
Sold Price
$134,000
Current Estimated Value
Home Financials for this Owner
Home Financials are based on the most recent Mortgage that was taken out on this home.
Estimated Appreciation
$38,028
Avg. Annual Appreciation
7.77%
Original Mortgage
$103,796
Outstanding Balance
$82,649
Interest Rate
3.01%
Mortgage Type
New Conventional
Estimated Equity
$95,143
Purchase Details
Listed on
Feb 25, 2020
Closed on
Aug 28, 2020
Sold by
Wilcoxon John R
Bought by
Urieta Rodrigo Luviano
List Price
$112,500
Sold Price
$112,500
Home Financials for this Owner
Home Financials are based on the most recent Mortgage that was taken out on this home.
Avg. Annual Appreciation
16.27%
Original Mortgage
$115,087
Interest Rate
2.9%
Mortgage Type
VA
Purchase Details
Closed on
Nov 28, 2017
Sold by
Kirby Ryan Patrick
Bought by
Wilcoxon Joh R and Wilcoxon Chaunel M
Home Financials for this Owner
Home Financials are based on the most recent Mortgage that was taken out on this home.
Original Mortgage
$92,763
Interest Rate
3.94%
Mortgage Type
VA
Purchase Details
Closed on
Apr 11, 2008
Sold by
Flury William B
Bought by
Kirby Ryan
Home Financials for this Owner
Home Financials are based on the most recent Mortgage that was taken out on this home.
Original Mortgage
$56,500
Interest Rate
6.08%
Mortgage Type
New Conventional
Purchase Details
Closed on
May 5, 2006
Sold by
Hogue Harold Edwin
Bought by
Flury William B
Purchase Details
Closed on
Jun 30, 2000
Sold by
Uzarski Helen France
Bought by
Hogue Harold Edwin
Purchase Details
Closed on
May 18, 1995
Bought by
Uzarski John and Uzarski Lucil
Similar Homes in Glennville, GA
Create a Home Valuation Report for This Property
The Home Valuation Report is an in-depth analysis detailing your home's value as well as a comparison with similar homes in the area
Home Values in the Area
Average Home Value in this Area
Purchase History
| Date | Type | Sale Price | Title Company |
|---|---|---|---|
| Warranty Deed | $134,000 | -- | |
| Warranty Deed | $112,500 | -- | |
| Warranty Deed | $89,800 | -- | |
| Deed | $73,000 | -- | |
| Deed | $60,000 | -- | |
| Deed | $54,000 | -- | |
| Deed | $46,000 | -- |
Source: Public Records
Mortgage History
| Date | Status | Loan Amount | Loan Type |
|---|---|---|---|
| Open | $103,796 | New Conventional | |
| Previous Owner | $115,087 | VA | |
| Previous Owner | $92,763 | VA | |
| Previous Owner | $56,500 | New Conventional |
Source: Public Records
Property History
| Date | Event | Price | Change | Sq Ft Price |
|---|---|---|---|---|
| 10/26/2021 10/26/21 | Sold | $134,000 | 0.0% | $105 / Sq Ft |
| 10/13/2021 10/13/21 | Pending | -- | -- | -- |
| 08/16/2021 08/16/21 | For Sale | $134,000 | +19.1% | $105 / Sq Ft |
| 08/28/2020 08/28/20 | Sold | $112,500 | 0.0% | $88 / Sq Ft |
| 08/06/2020 08/06/20 | Pending | -- | -- | -- |
| 02/26/2020 02/26/20 | For Sale | $112,500 | -- | $88 / Sq Ft |
Source: Hinesville Area Board of REALTORS®
Tax History Compared to Growth
Tax History
| Year | Tax Paid | Tax Assessment Tax Assessment Total Assessment is a certain percentage of the fair market value that is determined by local assessors to be the total taxable value of land and additions on the property. | Land | Improvement |
|---|---|---|---|---|
| 2024 | $1,432 | $40,232 | $4,800 | $35,432 |
| 2023 | $1,432 | $40,232 | $4,800 | $35,432 |
| 2022 | $1,210 | $33,992 | $4,800 | $29,192 |
| 2021 | $1,145 | $32,932 | $4,800 | $28,132 |
| 2020 | $1,146 | $32,932 | $4,800 | $28,132 |
| 2019 | $1,261 | $35,332 | $4,800 | $30,532 |
| 2018 | $1,278 | $35,332 | $4,800 | $30,532 |
| 2017 | $840 | $30,292 | $4,800 | $25,492 |
| 2016 | $242 | $30,372 | $4,800 | $25,572 |
| 2015 | -- | $30,052 | $4,800 | $25,252 |
| 2014 | -- | $30,332 | $4,800 | $25,532 |
| 2013 | -- | $30,332 | $4,800 | $25,532 |
Source: Public Records
Agents Affiliated with this Home
-

Seller's Agent in 2021
David Johnson
Exp Realty LLC
(706) 662-7636
9 in this area
698 Total Sales
Map
Source: Hinesville Area Board of REALTORS®
MLS Number: 140093
APN: G09-014
Nearby Homes
- 47.27 E Simon St
- 47.27 AC E Simon St
- 105 Widgeon Ln
- 714 E Simon St
- 302 N Church St
- 400 W Mann St
- 402 W Mann St
- 111 Oakridge Dr
- 111 Oak Ridge Dr
- Lot #128 Fate Road Lot #128
- 128 Fate Rd
- 122 Cloverdale Rd
- 305 S Baker St
- 213 W Mendel Ave
- 213 W Mendell Ave
- 404 S Baker St
- 402 Auburn Rd
- 111 Auburn Cir
- 601 Auburn Rd
- 0 Highway 144 Unit 159215
