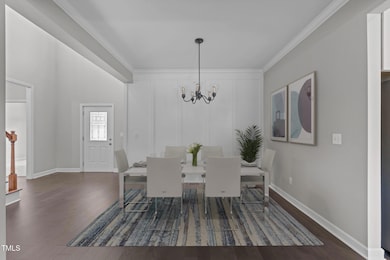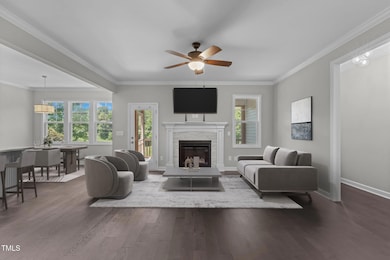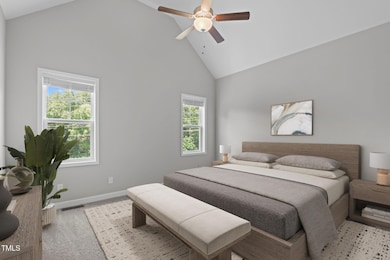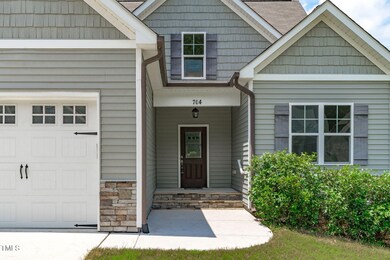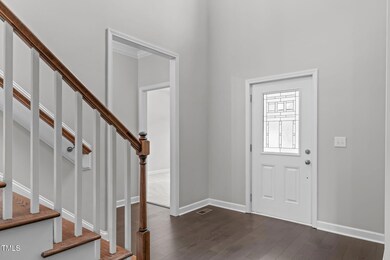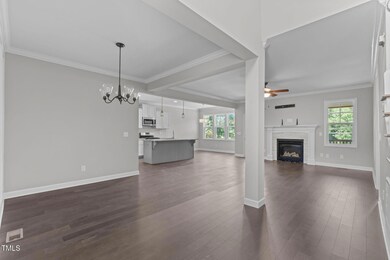
704 Richland Ridge Dr Wake Forest, NC 27587
Estimated payment $3,137/month
Highlights
- 0.62 Acre Lot
- Open Floorplan
- Transitional Architecture
- Wake Forest High School Rated 9+
- Cathedral Ceiling
- Attic
About This Home
Better than new with fresh paint and new carpet! This beautifully maintained home offers hardwood floors throughout the main living areas and a desirable layout featuring a main floor primary suite and an additional guest bedroom on the main level—perfect for multi-generational living or visiting guests. The chef's kitchen is designed for entertaining with custom cabinetry, crown molding, granite countertops, designer hardware, decorative tile backsplash, and a large center island with breakfast bar and pendant lighting. The private primary suite features a foyer-style entry, vaulted ceiling, and a spa-like bath with dual granite vanities, garden tub, separate walk-in shower, and a generous walk-in closet. Relax in the cozy family room with a gas log fireplace, custom mantle, ceiling fan, and French doors that open to the rear porch. Bonus feature: A large walk-in attic with room galore—ideal for storage or finishing into additional living space. This move-in-ready home blends quality, comfort, and flexibility—don't miss the opportunity to make it yours!
Home Details
Home Type
- Single Family
Est. Annual Taxes
- $5,210
Year Built
- Built in 2018
Lot Details
- 0.62 Acre Lot
- Cul-De-Sac
- Landscaped
- Corner Lot
- Garden
- Back and Front Yard
Parking
- 2 Car Attached Garage
- Inside Entrance
- Front Facing Garage
- Private Driveway
- 2 Open Parking Spaces
Home Design
- Transitional Architecture
- Raised Foundation
- Shingle Roof
- Vinyl Siding
Interior Spaces
- 2,419 Sq Ft Home
- 1-Story Property
- Open Floorplan
- Crown Molding
- Smooth Ceilings
- Cathedral Ceiling
- Ceiling Fan
- Recessed Lighting
- Pendant Lighting
- Gas Log Fireplace
- Entrance Foyer
- Family Room with Fireplace
- Breakfast Room
- Dining Room
- Loft
- Screened Porch
Kitchen
- Gas Range
- Microwave
- Plumbed For Ice Maker
- Dishwasher
- Stainless Steel Appliances
- Kitchen Island
- Granite Countertops
- Disposal
Flooring
- Carpet
- Tile
- Luxury Vinyl Tile
Bedrooms and Bathrooms
- 4 Bedrooms
- Walk-In Closet
- 3 Full Bathrooms
- Double Vanity
- Private Water Closet
- Soaking Tub
- Bathtub with Shower
- Walk-in Shower
Laundry
- Laundry Room
- Laundry on main level
Attic
- Attic Floors
- Unfinished Attic
Outdoor Features
- Rain Gutters
Schools
- Wake Forest Elementary And Middle School
- Wake Forest High School
Utilities
- Forced Air Heating and Cooling System
- Heating System Uses Natural Gas
- Gas Water Heater
Community Details
- No Home Owners Association
- The Registry At Bennett Park Subdivision
Listing and Financial Details
- Assessor Parcel Number 1831903058
Map
Home Values in the Area
Average Home Value in this Area
Tax History
| Year | Tax Paid | Tax Assessment Tax Assessment Total Assessment is a certain percentage of the fair market value that is determined by local assessors to be the total taxable value of land and additions on the property. | Land | Improvement |
|---|---|---|---|---|
| 2024 | $5,190 | $540,879 | $76,500 | $464,379 |
| 2023 | $3,898 | $333,747 | $32,000 | $301,747 |
| 2022 | $3,740 | $333,747 | $32,000 | $301,747 |
| 2021 | $3,675 | $333,747 | $32,000 | $301,747 |
| 2020 | $3,675 | $333,747 | $32,000 | $301,747 |
| 2019 | $3,433 | $275,056 | $40,000 | $235,056 |
| 2018 | $1,131 | $96,300 | $40,000 | $56,300 |
| 2017 | $454 | $40,000 | $40,000 | $0 |
| 2016 | $448 | $40,000 | $40,000 | $0 |
| 2015 | $454 | $40,000 | $40,000 | $0 |
| 2014 | $439 | $40,000 | $40,000 | $0 |
Property History
| Date | Event | Price | Change | Sq Ft Price |
|---|---|---|---|---|
| 08/19/2025 08/19/25 | Price Changed | $499,900 | -4.8% | $207 / Sq Ft |
| 07/17/2025 07/17/25 | For Sale | $525,000 | -- | $217 / Sq Ft |
Purchase History
| Date | Type | Sale Price | Title Company |
|---|---|---|---|
| Warranty Deed | $310,000 | None Available | |
| Warranty Deed | $65,000 | None Available | |
| Special Warranty Deed | -- | None Available |
Mortgage History
| Date | Status | Loan Amount | Loan Type |
|---|---|---|---|
| Open | $294,500 | New Conventional | |
| Previous Owner | $236,250 | Construction |
Similar Homes in Wake Forest, NC
Source: Doorify MLS
MLS Number: 10109978
APN: 1831.20-90-3058-000
- 800 Richland Ridge Dr
- 716 Lakeview Ave
- 735 Durham Rd
- 8917 Grand Highland Way
- 913 Siena Dr
- 8156 Baronleigh Ln
- 512 Brunello Dr
- 1510 Village Hall Ln
- 1508 Village Hall Ln
- 1501 Village Hall Ln Unit Lot 38
- 414 Gaston Park Ln Unit 200
- 414 Gaston Park Ln Unit 100
- 412 Gaston Park Ln Unit 200
- 412 Gaston Park Ln Unit 100
- 410 Gaston Park Ln Unit 200
- 410 Gaston Park Ln Unit 100
- 408 Gaston Park Ln Unit 100
- 404 Gaston Park Ln Unit 100
- 407 Grove Overlook Ln Unit 200
- 218 Kinvara Ct
- 702 Tyler Run Dr
- 949 Richland Ridge Dr
- 508 Lakeview Ave
- 521 Granite Grove Loop
- 223 Kinvara Ct
- 1509 Village Hall Ln
- 246 Tillamook Dr
- 1276 Miracle Dr
- 1317 Ecola Valley Ct
- 835 Stadium Dr
- 1213 Mondavi Woods Ct
- 1634 Singing Bird Trail
- 232 Haywicke Place
- 433 Rally Point Place
- 305 Sugar Maple Ave
- 300 Sugar Maple Ave
- 805 Hyperion Alley
- 857 S Franklin St
- 1454 Cimarron Pkwy Unit 10
- 1524 Woodfield Creek Dr

