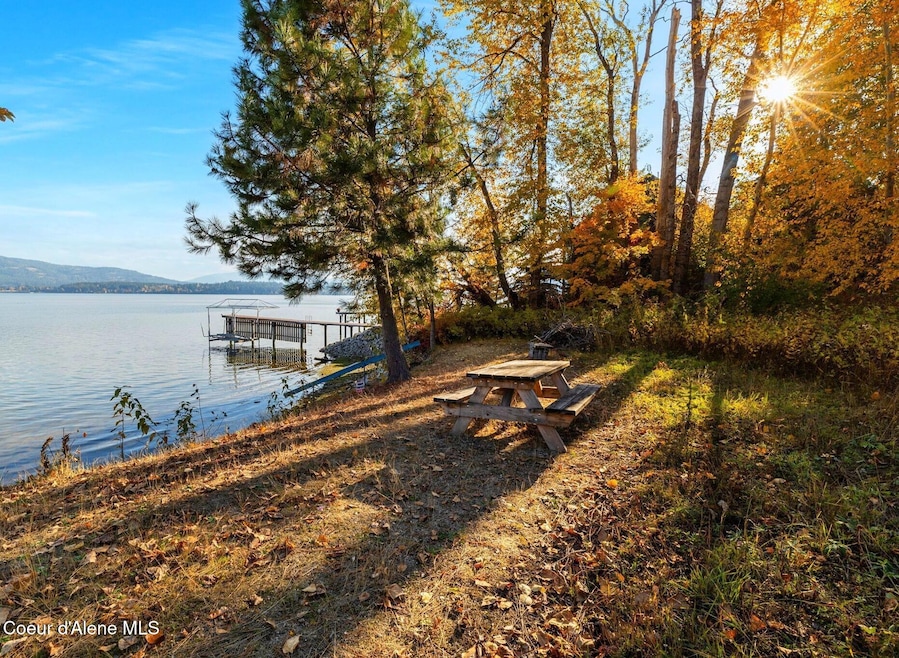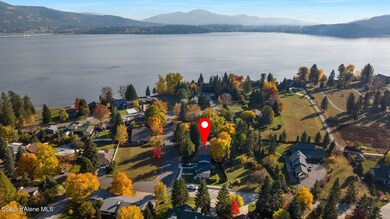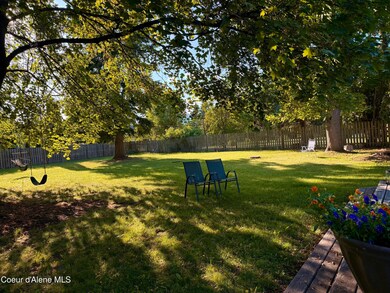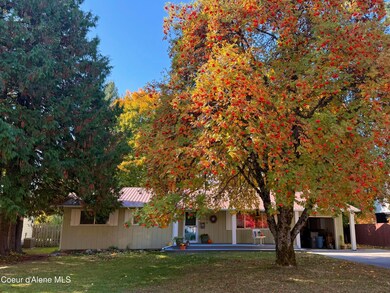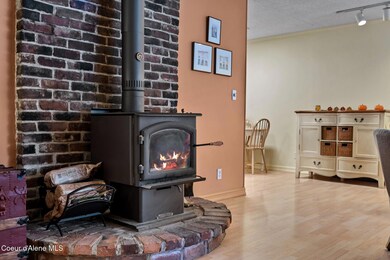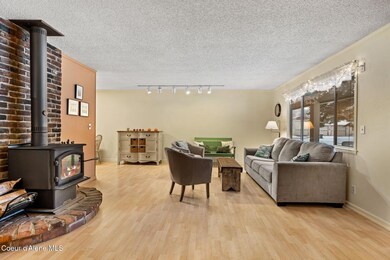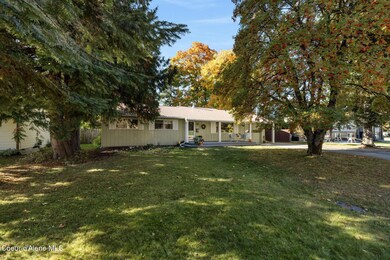704 S Merton Ave Sandpoint, ID 83864
Estimated payment $3,326/month
Highlights
- Mountain View
- Deck
- Lawn
- Washington Elementary School Rated A-
- Wood Burning Stove
- Covered Patio or Porch
About This Home
Jumbo lot in South Sandpoint, with secondary waterfront access....real estate dreams do come true! Single level, 1,536 sqft., 3 bd/2ba plus bonus/family room, attached workshop & 1-car garage & plenty of storage for all your recreational toys. Quaint & very quiet neighborhood where neighbors become friends that look out for each other. Larger than 5 city lots,the .39-acre parcel has a fully fenced backyard, and lots of room to make it your South Sandpoint oasis. Located within the Washington Elementary School zone, & minutes from downtown Sandpoint, Memorial Field, public boat launch, and endless outdoor adventures. Gems like this don't come on the market often!!
Home Details
Home Type
- Single Family
Est. Annual Taxes
- $2,024
Year Built
- Built in 1972
Lot Details
- 0.39 Acre Lot
- Open Space
- Open Lot
- Lawn
Parking
- Attached Garage
Property Views
- Mountain
- Territorial
- Neighborhood
Home Design
- Slab Foundation
- Frame Construction
- Metal Roof
Interior Spaces
- 1,536 Sq Ft Home
- 1-Story Property
- Wood Burning Stove
- Crawl Space
Kitchen
- Gas Oven or Range
- Dishwasher
- Disposal
Flooring
- Laminate
- Vinyl
Bedrooms and Bathrooms
- 3 Bedrooms | 1 Main Level Bedroom
- 2 Bathrooms
Laundry
- Electric Dryer
- Washer
Outdoor Features
- Deck
- Covered Patio or Porch
- Separate Outdoor Workshop
Utilities
- Forced Air Heating System
- Heating System Uses Natural Gas
- Furnace
- Gas Available
- Electric Water Heater
Community Details
- Property has a Home Owners Association
Listing and Financial Details
- Assessor Parcel Number RPS00000273480A
Map
Home Values in the Area
Average Home Value in this Area
Tax History
| Year | Tax Paid | Tax Assessment Tax Assessment Total Assessment is a certain percentage of the fair market value that is determined by local assessors to be the total taxable value of land and additions on the property. | Land | Improvement |
|---|---|---|---|---|
| 2025 | $2,078 | $464,108 | $272,928 | $191,180 |
| 2024 | $2,615 | $464,798 | $272,928 | $191,870 |
| 2023 | $2,101 | $499,087 | $272,928 | $226,159 |
| 2022 | $2,106 | $398,483 | $192,974 | $205,509 |
| 2021 | $2,166 | $314,346 | $174,456 | $139,890 |
| 2020 | $1,889 | $266,330 | $128,316 | $138,014 |
| 2019 | $1,620 | $240,290 | $109,086 | $131,204 |
| 2018 | $1,595 | $225,827 | $109,086 | $116,741 |
| 2017 | $1,595 | $218,318 | $0 | $0 |
| 2016 | $1,391 | $192,381 | $0 | $0 |
| 2015 | $1,468 | $192,421 | $0 | $0 |
| 2014 | $1,488 | $189,770 | $0 | $0 |
Property History
| Date | Event | Price | List to Sale | Price per Sq Ft |
|---|---|---|---|---|
| 11/20/2025 11/20/25 | Price Changed | $599,000 | -4.8% | $390 / Sq Ft |
| 10/24/2025 10/24/25 | For Sale | $629,000 | -- | $410 / Sq Ft |
Source: Coeur d'Alene Multiple Listing Service
MLS Number: 25-10683
APN: RPS00-000-273480A
- 702 S Merton Ave
- 1405 Autumn Ln
- 1410 J r Ct
- 424 S Olive Ave
- 424 S Olive Ave Unit 303
- 424 S Olive Ave Unit 103
- 424 S Olive Ave Unit 203
- 411 S Olive Ave Unit 1
- 1515 Northshore Dr
- 1004 Park Ave
- 436 S Lavina Ave
- 1309 Westwood Ln
- 327 S Olive Ave Unit J
- 327 S Olive Ave Unit J
- 329 S Florence Ave
- 1320 Mathison Dr
- 311 St Clair
- 207 S Lincoln Ave
