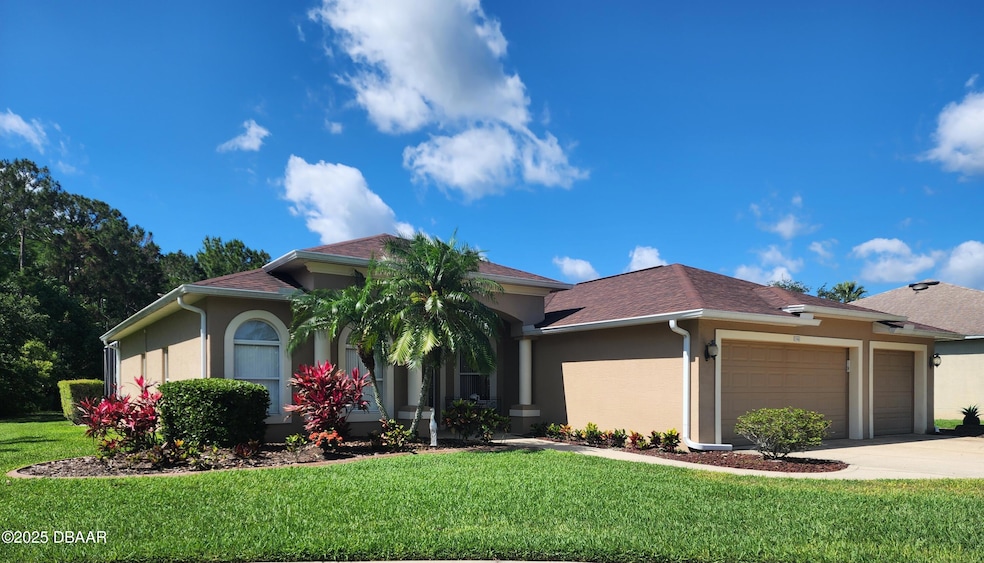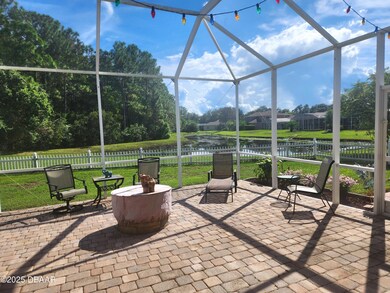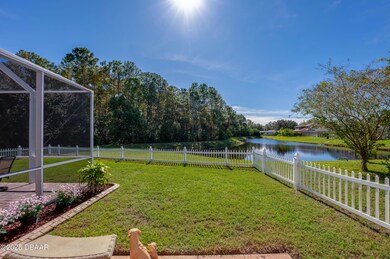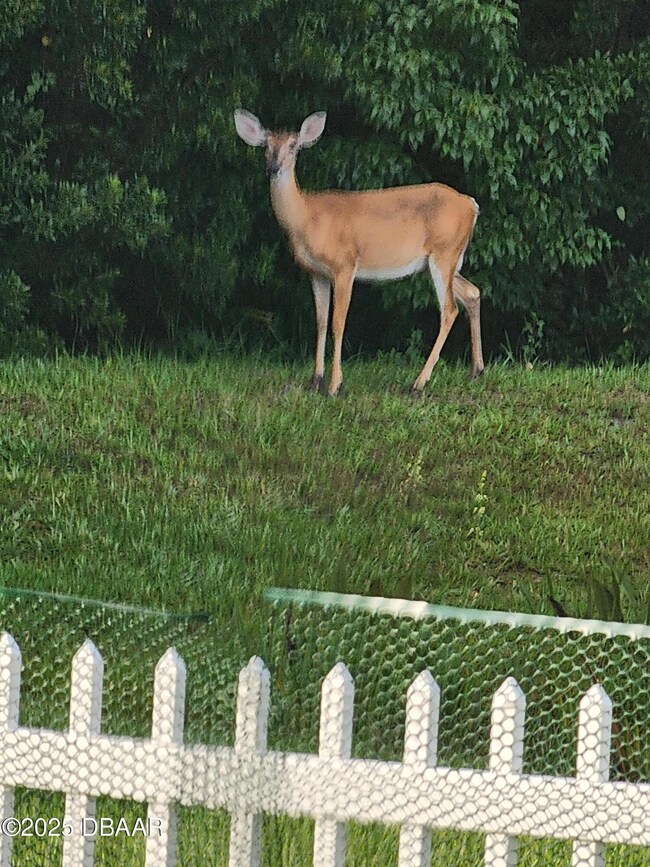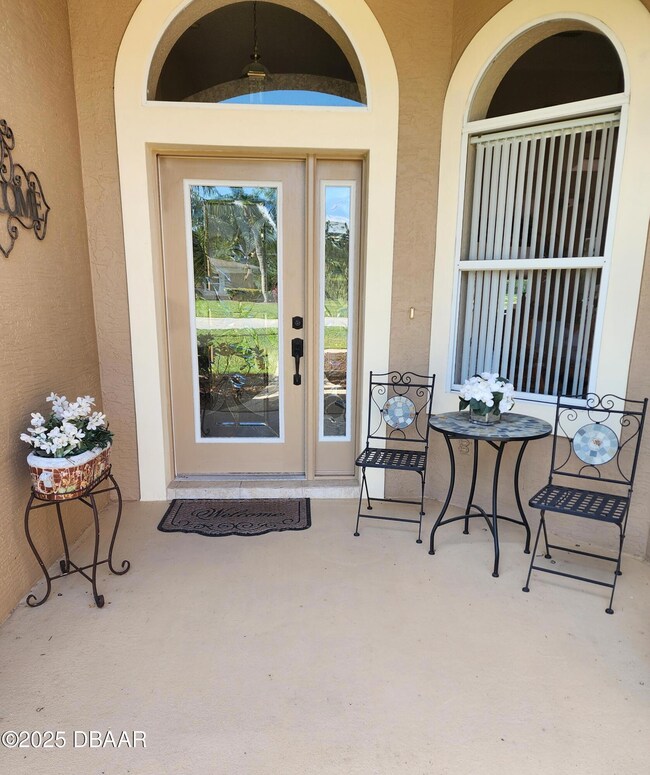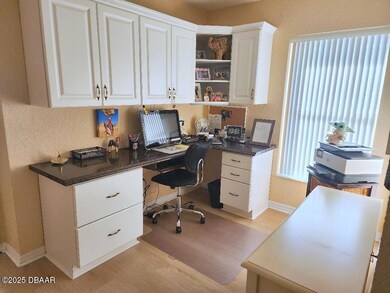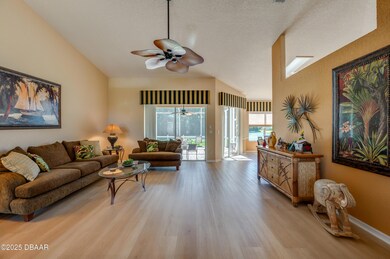704 Saw Palmetto Ct Port Orange, FL 32128
Estimated payment $3,134/month
Total Views
215
3
Beds
2
Baths
2,070
Sq Ft
$256
Price per Sq Ft
Highlights
- Fishing
- Home fronts a pond
- Open Floorplan
- Spruce Creek High School Rated A-
- View of Trees or Woods
- Contemporary Architecture
About This Home
Totally updated 3bdrm 2 bath 3 car garage, with Bonus room AND flex room with built in office.
Granite in kitchen and baths. LVP flooring through out. Pond & conservation views. Fenced yard. 2019 roof, 2025 A/C & HWH.
Much more, This is a must see!
Home Details
Home Type
- Single Family
Est. Annual Taxes
- $3,276
Year Built
- Built in 2004 | Remodeled
Lot Details
- 10,454 Sq Ft Lot
- Home fronts a pond
- Cul-De-Sac
- North Facing Home
- Back Yard Fenced
- Front and Back Yard Sprinklers
HOA Fees
- $73 Monthly HOA Fees
Parking
- 3 Car Attached Garage
- Garage Door Opener
Property Views
- Pond
- Woods
Home Design
- Contemporary Architecture
- Entry on the 1st floor
- Slab Foundation
- Shingle Roof
- Block And Beam Construction
- Stucco
Interior Spaces
- 2,070 Sq Ft Home
- 1-Story Property
- Open Floorplan
- Furnished or left unfurnished upon request
- Vaulted Ceiling
- Ceiling Fan
- Skylights
- Living Room
- Dining Room
- Bonus Room
- Screened Porch
- Fire and Smoke Detector
Kitchen
- Breakfast Area or Nook
- Eat-In Kitchen
- Breakfast Bar
- Convection Oven
- Electric Range
- Microwave
- Ice Maker
- Dishwasher
- Disposal
Flooring
- Laminate
- Tile
Bedrooms and Bathrooms
- 3 Bedrooms
- Split Bedroom Floorplan
- Walk-In Closet
- 2 Full Bathrooms
- Separate Shower in Primary Bathroom
Laundry
- Laundry in unit
- Dryer
- Washer
- Sink Near Laundry
Outdoor Features
- Screened Patio
- Fire Pit
Schools
- Cypress Creek Elementary School
- Creekside Middle School
- Spruce Creek High School
Utilities
- Central Heating and Cooling System
- Electric Water Heater
- Cable TV Available
Listing and Financial Details
- Assessor Parcel Number 6332-06-00-0100
Community Details
Overview
- Association fees include ground maintenance
- Ashton Lakes HOA, Phone Number (407) 443-3959
- Ashton Lakes Subdivision
- On-Site Maintenance
Recreation
- Fishing
Map
Create a Home Valuation Report for This Property
The Home Valuation Report is an in-depth analysis detailing your home's value as well as a comparison with similar homes in the area
Home Values in the Area
Average Home Value in this Area
Tax History
| Year | Tax Paid | Tax Assessment Tax Assessment Total Assessment is a certain percentage of the fair market value that is determined by local assessors to be the total taxable value of land and additions on the property. | Land | Improvement |
|---|---|---|---|---|
| 2025 | $3,204 | $235,860 | -- | -- |
| 2024 | $3,204 | $229,213 | -- | -- |
| 2023 | $3,204 | $222,537 | $0 | $0 |
| 2022 | $3,174 | $216,055 | $0 | $0 |
| 2021 | $3,247 | $209,762 | $0 | $0 |
| 2020 | $3,164 | $206,866 | $0 | $0 |
| 2019 | $3,164 | $202,215 | $0 | $0 |
| 2018 | $3,174 | $198,445 | $0 | $0 |
| 2017 | $3,190 | $194,363 | $0 | $0 |
| 2016 | $3,306 | $190,365 | $0 | $0 |
| 2015 | $3,402 | $189,042 | $0 | $0 |
| 2014 | $3,427 | $187,542 | $0 | $0 |
Source: Public Records
Property History
| Date | Event | Price | List to Sale | Price per Sq Ft |
|---|---|---|---|---|
| 11/10/2025 11/10/25 | Price Changed | $529,000 | -1.9% | $257 / Sq Ft |
| 11/04/2025 11/04/25 | For Sale | $539,000 | -- | $262 / Sq Ft |
Source: Daytona Beach Area Association of REALTORS®
Purchase History
| Date | Type | Sale Price | Title Company |
|---|---|---|---|
| Interfamily Deed Transfer | -- | None Available | |
| Warranty Deed | $220,000 | First Global Title Llc | |
| Warranty Deed | $196,600 | -- |
Source: Public Records
Mortgage History
| Date | Status | Loan Amount | Loan Type |
|---|---|---|---|
| Open | $110,000 | New Conventional |
Source: Public Records
Source: Daytona Beach Area Association of REALTORS®
MLS Number: 1219507
APN: 6332-06-00-0100
Nearby Homes
- 6266 W Fallsgrove Ln
- 766 Park Springs Ct
- 6204 Tortoise Creek Ln
- 6289 W Fallsgrove Ln
- 800 Ashton Lakes Blvd
- 6307 Hanfield Dr
- 6287 Woodhaven Village Dr
- 6243 Woodhaven Village Dr
- 6281 Woodhaven Village Dr
- 6239 Woodhaven Village Dr
- 6213 Woodhaven Village Dr
- 6341 Hanfield Dr
- 6350 Hanfield Dr
- Charlotte Plan at Woodhaven
- Brooklyn Plan at Woodhaven
- Avery II Plan at Woodhaven
- Victoria Plan at Woodhaven
- Brooke Plan at Woodhaven
- Serena II Plan at Woodhaven
- Mesa Verde Plan at Woodhaven
- 6129 Pheasant Ridge Dr
- 6167 Sabal Point Cir
- 1687 Arash Cir
- 6716 Duckhorn Ct
- 1735 Creekwater Blvd
- 1755 Creekwater Blvd
- 2012 Cornell Place
- 5922 Phyllis Lou Cir
- 1872 Royal Lytham Ct
- 830 Airport Rd Unit 712
- 89 Crooked Pine Rd
- 6820 Stoneheath Ln
- 628 Hills Blvd
- 41 Lazy Eight Dr
- 25 Lazy Eight Dr
- 533 Legume Dr
- 1928 Sprucewood Way
- 2110 Purple Martin Way
- 340 Troon Ct
- 5410 S Williamson Blvd
