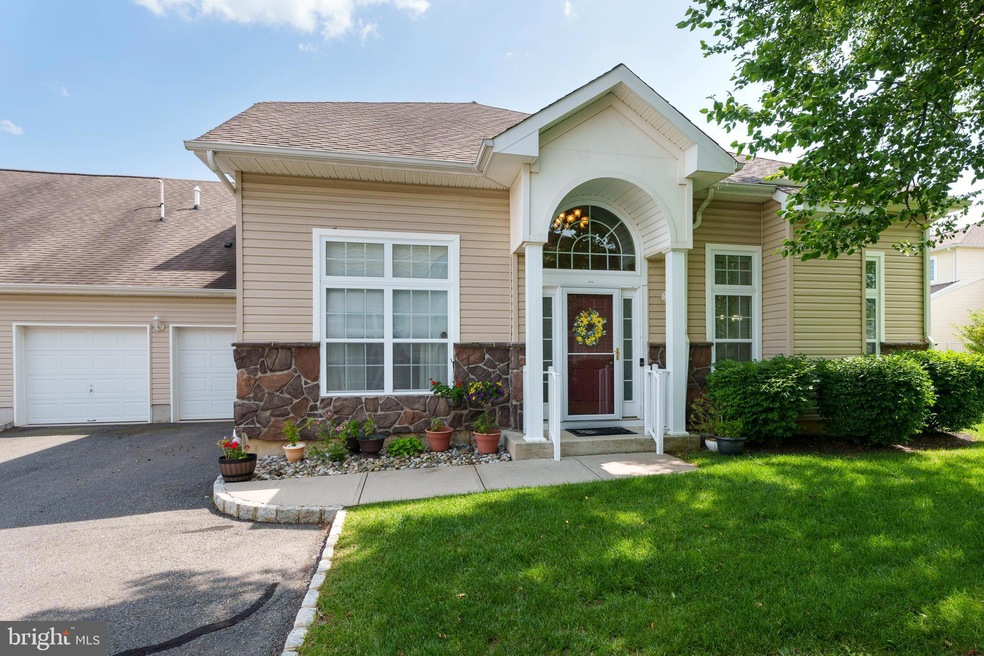
704 Schindler Dr N Princeton, NJ 08540
Estimated payment $4,455/month
Highlights
- Senior Living
- Traditional Architecture
- Main Floor Bedroom
- Clubhouse
- Wood Flooring
- Attic
About This Home
Embrace a vibrant 55+ lifestyle without compromising on space, elegance, or comfort.Extraordinary vaulted ceilings, oversized windows, recessed lighting and detailed moldings give this sunny north facing end unit home within The Pointe at Turnbury a wow-factor not typically found in 55+ communities. Plentiful storage makes downsizing easy, while a gated entry and a clubhouse with outdoor pool,full gym,cards and billiards room offer extra security and social opportunities right down the street. Open the front door to hardwood floors and a gas fireplace in the airy living room and open dining area. The kitchen is updated with a full stainless steel KitchenAid appliance package and easy-to-maintain granite countertops and neutral tile.The sun-drenched breakfast area is adjacent to the large family room with new tray ceiling .On nice days, open the sliders leading to the covered patio ideal for your morning coffee. A creamy neutral bath within the first floor primary suite with walk in closet offers a separate tub and shower. Completing the first floor is a powder room ,laundry room,abundance of closet space and an attached 2 car garage with openers and an outside keypad .Hardwood floors continue upstairs, where a loft is the perfect spot to escape with a book. Two bedrooms, one with double closets and the other with a walk-in, are sure to please guests no matter how long their stay. Don’t miss the storage room or the extra space tucked into eave alcoves. Conveniently located near major thoroughfares, downtown Princeton, Plainsboro Village, Charming Cranbury Main Street and much more. A true lifestyle upgrade you do not want to miss.
Listing Agent
Callaway Henderson Sotheby's Int'l-Princeton License #2443502 Listed on: 06/24/2025

Townhouse Details
Home Type
- Townhome
Est. Annual Taxes
- $7,964
Year Built
- Built in 2011
HOA Fees
- $424 Monthly HOA Fees
Parking
- 2 Car Attached Garage
- Side Facing Garage
Home Design
- Traditional Architecture
- Slab Foundation
- Vinyl Siding
Interior Spaces
- Property has 2 Levels
- Chair Railings
- Ceiling Fan
- Recessed Lighting
- Gas Fireplace
- Window Treatments
- Family Room
- Combination Dining and Living Room
- Breakfast Room
- Loft
- Utility Room
- Home Security System
- Attic
Kitchen
- Gas Oven or Range
- Microwave
- Dishwasher
Flooring
- Wood
- Ceramic Tile
Bedrooms and Bathrooms
- En-Suite Primary Bedroom
- Bathtub with Shower
- Walk-in Shower
Laundry
- Laundry Room
- Laundry on main level
- Dryer
- Washer
Accessible Home Design
- Level Entry For Accessibility
Utilities
- Central Heating and Cooling System
- Natural Gas Water Heater
- Municipal Trash
Listing and Financial Details
- Tax Lot 00704
- Assessor Parcel Number 21-00080-00704
Community Details
Overview
- Senior Living
- Association fees include common area maintenance, lawn maintenance, health club, recreation facility, snow removal
- Senior Community | Residents must be 55 or older
- Homestead Management Proeprties HOA
- The Point @ Turnbury Subdivision, Baybury Floorplan
Amenities
- Clubhouse
Recreation
- Community Pool
Pet Policy
- Pets Allowed
Map
Home Values in the Area
Average Home Value in this Area
Tax History
| Year | Tax Paid | Tax Assessment Tax Assessment Total Assessment is a certain percentage of the fair market value that is determined by local assessors to be the total taxable value of land and additions on the property. | Land | Improvement |
|---|---|---|---|---|
| 2024 | $7,664 | $145,400 | $50,000 | $95,400 |
| 2023 | $7,664 | $145,400 | $50,000 | $95,400 |
| 2022 | $7,434 | $145,400 | $50,000 | $95,400 |
| 2021 | $7,402 | $145,400 | $50,000 | $95,400 |
| 2020 | $7,472 | $145,400 | $50,000 | $95,400 |
| 2019 | $7,538 | $145,400 | $50,000 | $95,400 |
| 2018 | $7,282 | $145,400 | $50,000 | $95,400 |
| 2017 | $7,270 | $145,400 | $50,000 | $95,400 |
| 2016 | $7,180 | $145,400 | $50,000 | $95,400 |
| 2015 | $6,933 | $145,400 | $50,000 | $95,400 |
| 2014 | $6,822 | $145,400 | $50,000 | $95,400 |
Property History
| Date | Event | Price | Change | Sq Ft Price |
|---|---|---|---|---|
| 08/04/2025 08/04/25 | Pending | -- | -- | -- |
| 06/24/2025 06/24/25 | For Sale | $615,000 | +35.2% | -- |
| 07/20/2022 07/20/22 | Sold | $455,000 | +3.6% | $216 / Sq Ft |
| 03/03/2022 03/03/22 | Pending | -- | -- | -- |
| 03/02/2022 03/02/22 | For Sale | $439,000 | -- | $208 / Sq Ft |
Purchase History
| Date | Type | Sale Price | Title Company |
|---|---|---|---|
| Deed | $455,000 | Allied Title |
Mortgage History
| Date | Status | Loan Amount | Loan Type |
|---|---|---|---|
| Previous Owner | $50,000 | Credit Line Revolving | |
| Previous Owner | $46,000 | Credit Line Revolving | |
| Previous Owner | $165,000 | New Conventional |
Similar Homes in Princeton, NJ
Source: Bright MLS
MLS Number: NJMX2009670
APN: 21-00080-0000-00704
- 704 Schindler Dr
- 102 Schindler Dr N
- 4704 Schindler Dr S
- 4704 Schindler Dr S Unit 4704
- 61 Hamilton Ln
- 836 Ridge Rd
- 12 Titus Ln
- 39 Taylor Rd
- 11 Taylor Rd
- 1007 Ridge Rd
- 704 Brian Ct
- 303 Harvest Ln
- 132 Fairfield Rd
- 77 Parker Rd
- 308 Cynthia Ct Unit C224
- 96 Parker Rd
- 790 Ridge Rd
- 65 Wexford Dr
- 5 Catelli Rd
- 52 Fair Acres Ct Unit C52






