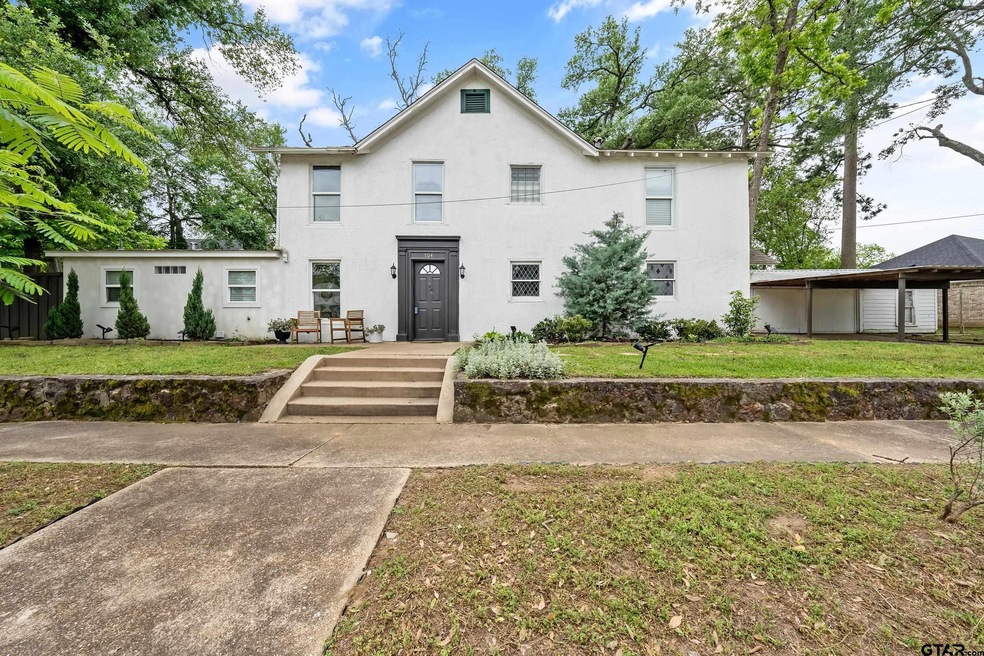Highlights
- Hot Property
- Traditional Architecture
- Main Floor Primary Bedroom
- Birdwell Dual Language Immersion School Rated 10
- Wood Flooring
- Separate Formal Living Room
About This Home
Charming Renovated Historic Home Near Azalea District & Bergfeld Park This beautifully renovated historic home offers timeless charm with modern upgrades, ideally situated near the sought-after Azalea District. Boasting 2,156 sq. ft. of living space on a fully fenced double lot, this two-story residence provides ample room to enjoy both indoor and outdoor living. Featuring four spacious bedrooms and 2.5 baths, the home showcases engineered hardwood floors throughout, a fully renovated kitchen with stainless steel appliances, and updated bathrooms with modern finishes. Enjoy the convenience of being just a 5-minute walk to Bergfeld Park, while two cozy fire pits in the expansive backyard create a perfect setting for entertaining or relaxing under the stars. A detached garage adds further convenience and additional storage. Experience the perfect blend of historic elegance and modern comfort in this stunning home, ideally located near parks, shops, and dining.
Home Details
Home Type
- Single Family
Year Built
- Built in 1936
Lot Details
- Partially Fenced Property
- Wood Fence
- Corner Lot
Home Design
- Traditional Architecture
- Slab Foundation
- Composition Roof
- Stucco
Interior Spaces
- 2,156 Sq Ft Home
- 2-Story Property
- Paneling
- Ceiling Fan
- Blinds
- Family Room
- Separate Formal Living Room
- Breakfast Room
- Formal Dining Room
- Home Office
- Utility Room
Kitchen
- Gas Oven or Range
- Dishwasher
Flooring
- Wood
- Vinyl Plank
Bedrooms and Bathrooms
- 4 Bedrooms
- Primary Bedroom on Main
- Split Bedroom Floorplan
- Walk-In Closet
- Tile Bathroom Countertop
- Bathtub with Shower
Home Security
- Home Security System
- Security Lights
- Fire and Smoke Detector
Parking
- Detached Garage
- Front Facing Garage
Outdoor Features
- Patio
- Outdoor Storage
Schools
- Birdwell Elementary School
- Hubbard Middle School
- Tyler Legacy High School
Utilities
- Central Air
- Heating System Uses Gas
- Tankless Water Heater
- Internet Available
- Cable TV Available
Community Details
- No Home Owners Association
- Talley Heights Subdivision
Listing and Financial Details
- No Smoking Allowed
Map
Source: Greater Tyler Association of REALTORS®
MLS Number: 25011456
APN: 1-50000-0660-04-005000
- 1403 S Robertson Ave
- TBD Texas 110
- TBD Texas 110
- 618 W 6th St
- 325 W 4th St
- 1815 S Robertson Ave
- 1719 S Chilton Ave
- 1410 S Glenwood Blvd
- 1122 S Chilton Ave
- 1021 S Robertson Ave
- 821 W Shaw St
- 1115 W 2nd St
- 900 Lindsey Ln
- 1527 Outer Dr
- 1119 W 1st St
- 1010 Lindsey Ln
- 1720 Outer Dr
- 1012 W 8th St
- 2864 S Robertson Ave
- 902 W 9th St
- 906 Old Noonday Rd
- 1399 W 2nd St
- 1403 W 2nd St
- 309 W Dobbs St
- 1310 Roseland Blvd
- 2316 Old Jacksonville Rd
- 401 E 6th St
- 208 W Phillips St
- 400 E 8th St
- 420 E 8th St
- 422 E 8th St
- 1212 Dogwood St
- 621 W Houston St
- 419 Troup Hwy
- 409 Sunny Ln
- 422 E Houston St
- 1712 S Fleishel Ave
- 2800 S Donnybrook Ave
- 230 S Broadway Ave
- 534 W Erwin St







