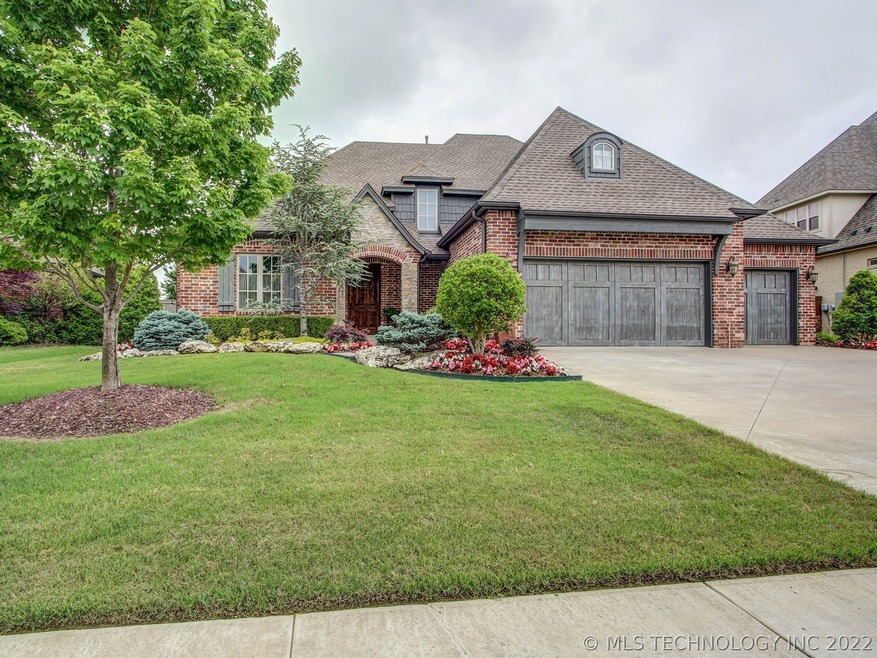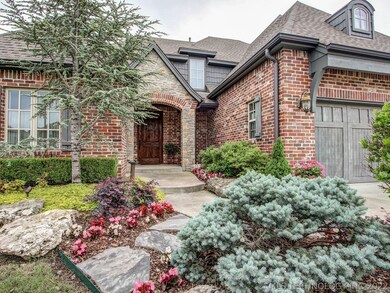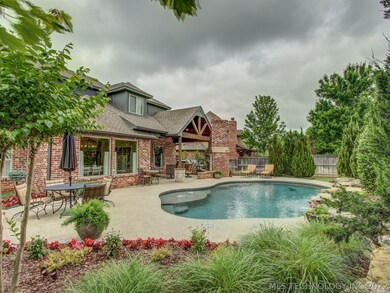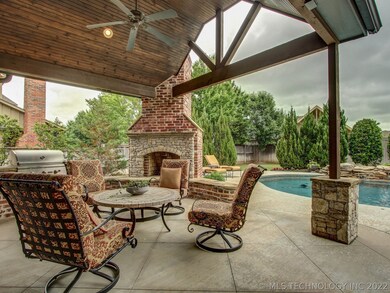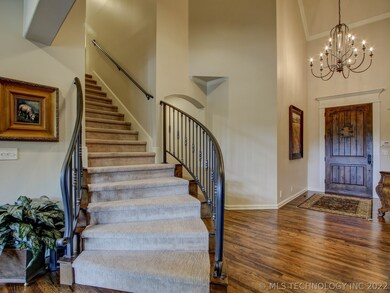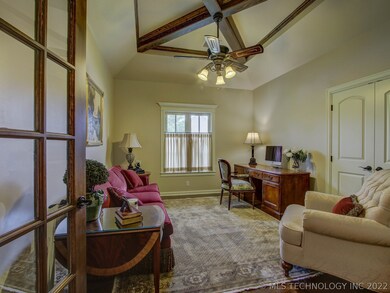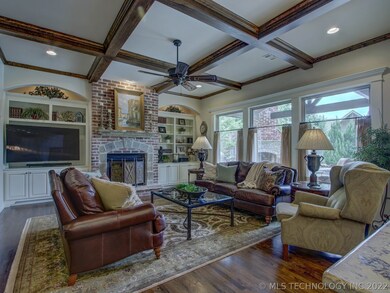
704 W 78th Place Tulsa, OK 74132
West Highlands-Tulsa Hills NeighborhoodHighlights
- Safe Room
- In Ground Pool
- Outdoor Fireplace
- Jenks West Intermediate Elementary School Rated A
- Clubhouse
- Wood Flooring
About This Home
As of August 2021Jenks NW. Warm and Welcoming...ready for your family fun! Designated office, plus 2 beds down. 3 beds plus media/game plus small bonus room up. Back yard living includes cov'd patio w/Fireplace, grill, TV & saltwater pool for relaxing and entertaining. All media stays incl. projector, screen seating. Safe Rm. Updated appliances & custom window treatments. Fantastic family neighborhood w/pool and clubhouse. 10 min to downtown.
Last Agent to Sell the Property
Coldwell Banker Select License #156079 Listed on: 05/26/2021

Home Details
Home Type
- Single Family
Est. Annual Taxes
- $8,484
Year Built
- Built in 2011
Lot Details
- 0.26 Acre Lot
- North Facing Home
- Landscaped
- Sprinkler System
HOA Fees
- $54 Monthly HOA Fees
Parking
- 3 Car Attached Garage
Home Design
- Slab Foundation
- Fiberglass Roof
- Asphalt
Interior Spaces
- 3,900 Sq Ft Home
- 2-Story Property
- Central Vacuum
- Wired For Data
- Ceiling Fan
- Gas Log Fireplace
- Vinyl Clad Windows
- Washer and Electric Dryer Hookup
Kitchen
- Built-In Double Oven
- Electric Oven
- Built-In Range
- Microwave
- Freezer
- Ice Maker
- Dishwasher
- Granite Countertops
- Disposal
Flooring
- Wood
- Carpet
- Tile
Bedrooms and Bathrooms
- 5 Bedrooms
- Pullman Style Bathroom
- 4 Full Bathrooms
Home Security
- Safe Room
- Fire and Smoke Detector
Eco-Friendly Details
- Energy-Efficient Insulation
Pool
- In Ground Pool
- Gunite Pool
Outdoor Features
- Covered Patio or Porch
- Outdoor Fireplace
- Fire Pit
Schools
- Northwest Elementary School
- Jenks High School
Utilities
- Zoned Heating and Cooling
- Multiple Heating Units
- Heating System Uses Gas
- Gas Water Heater
- High Speed Internet
- Phone Available
- Cable TV Available
Community Details
Overview
- Stonebrooke Estates Subdivision
Amenities
- Clubhouse
Recreation
- Community Pool
- Park
- Hiking Trails
Ownership History
Purchase Details
Purchase Details
Home Financials for this Owner
Home Financials are based on the most recent Mortgage that was taken out on this home.Purchase Details
Home Financials for this Owner
Home Financials are based on the most recent Mortgage that was taken out on this home.Purchase Details
Home Financials for this Owner
Home Financials are based on the most recent Mortgage that was taken out on this home.Similar Homes in the area
Home Values in the Area
Average Home Value in this Area
Purchase History
| Date | Type | Sale Price | Title Company |
|---|---|---|---|
| Warranty Deed | -- | None Listed On Document | |
| Warranty Deed | $670,000 | Elite Title Services Llc | |
| Interfamily Deed Transfer | -- | None Available | |
| Warranty Deed | $525,000 | Executives Title & Escrow Co |
Mortgage History
| Date | Status | Loan Amount | Loan Type |
|---|---|---|---|
| Previous Owner | $536,000 | New Conventional | |
| Previous Owner | $536,000 | New Conventional | |
| Previous Owner | $175,000 | No Value Available | |
| Previous Owner | $209,100 | New Conventional | |
| Previous Owner | $75,000 | Credit Line Revolving | |
| Previous Owner | $150,000 | New Conventional | |
| Previous Owner | $390,400 | Construction |
Property History
| Date | Event | Price | Change | Sq Ft Price |
|---|---|---|---|---|
| 08/06/2021 08/06/21 | Sold | $670,000 | -0.7% | $172 / Sq Ft |
| 05/26/2021 05/26/21 | Pending | -- | -- | -- |
| 05/26/2021 05/26/21 | For Sale | $675,000 | +28.6% | $173 / Sq Ft |
| 07/05/2012 07/05/12 | Sold | $525,000 | +5.0% | $135 / Sq Ft |
| 12/16/2011 12/16/11 | Pending | -- | -- | -- |
| 12/16/2011 12/16/11 | For Sale | $499,995 | -- | $128 / Sq Ft |
Tax History Compared to Growth
Tax History
| Year | Tax Paid | Tax Assessment Tax Assessment Total Assessment is a certain percentage of the fair market value that is determined by local assessors to be the total taxable value of land and additions on the property. | Land | Improvement |
|---|---|---|---|---|
| 2024 | $9,679 | $74,911 | $9,090 | $65,821 |
| 2023 | $9,679 | $73,700 | $9,783 | $63,917 |
| 2022 | $9,982 | $72,700 | $9,650 | $63,050 |
| 2021 | $8,381 | $60,215 | $9,623 | $50,592 |
| 2020 | $8,205 | $60,215 | $9,623 | $50,592 |
| 2019 | $8,484 | $60,215 | $9,623 | $50,592 |
| 2018 | $8,478 | $60,215 | $9,623 | $50,592 |
| 2017 | $8,278 | $61,215 | $9,783 | $51,432 |
| 2016 | $8,310 | $61,215 | $9,783 | $51,432 |
| 2015 | $8,467 | $61,215 | $9,783 | $51,432 |
| 2014 | $8,202 | $61,215 | $9,783 | $51,432 |
Agents Affiliated with this Home
-
Sally Mulready

Seller's Agent in 2021
Sally Mulready
Coldwell Banker Select
(918) 496-3333
33 in this area
136 Total Sales
-
Becky Moore

Buyer's Agent in 2021
Becky Moore
eXp Realty, LLC (BO)
(918) 282-3137
1 in this area
40 Total Sales
-
Ben Ruefer

Seller's Agent in 2012
Ben Ruefer
McGraw, REALTORS
(918) 510-2039
2 in this area
67 Total Sales
-
Julie Tetsworth

Buyer's Agent in 2012
Julie Tetsworth
Coldwell Banker Select
(918) 481-8277
1 in this area
43 Total Sales
Map
Source: MLS Technology
MLS Number: 2116386
APN: 73422-82-11-51840
- 644 W 77th Place
- 7711 S Galveston Ave
- 1117 W 84th St S
- 905 W 84th Place
- 1109 W 84th Place S
- 918 W 85th St
- 1119 W 85th St S
- 914 W 85th St S
- 1 W 81st St
- 908 W 85th St
- 912 W 85th St
- 8505 S Phoenix Ave
- 7810 S Union Ave
- 8514 S Olympia Ave
- 1114 W 85th Place S
- 1114 W 86th St S
- 1118 W 86th St S
- 1228 W 85th Ct S
- 8415 S Elwood
- 8702 S Olympia Ave
