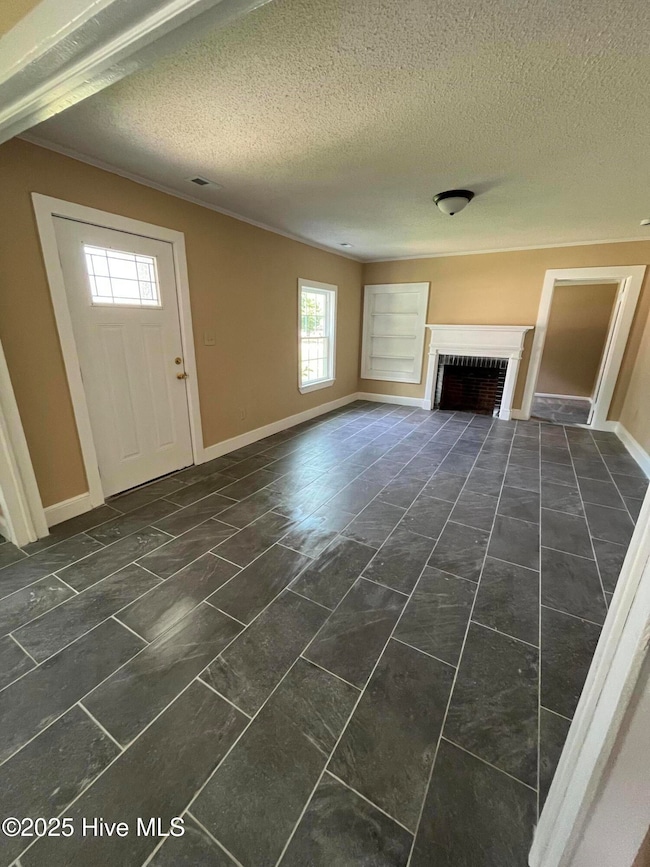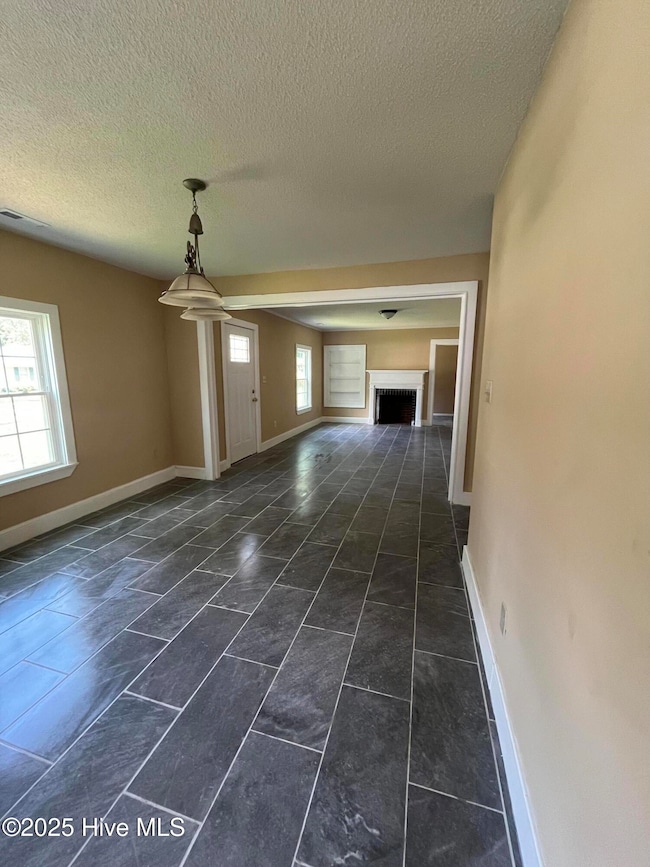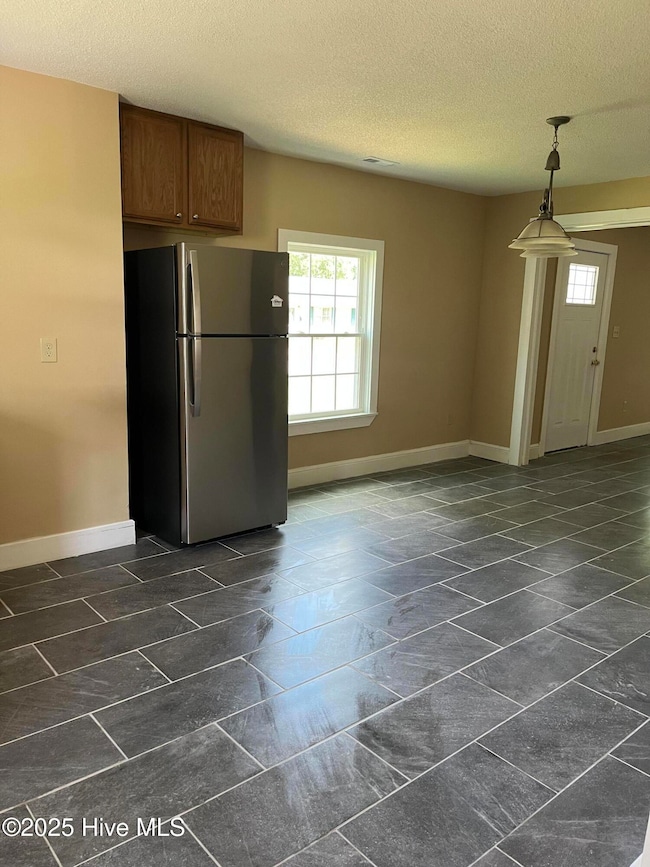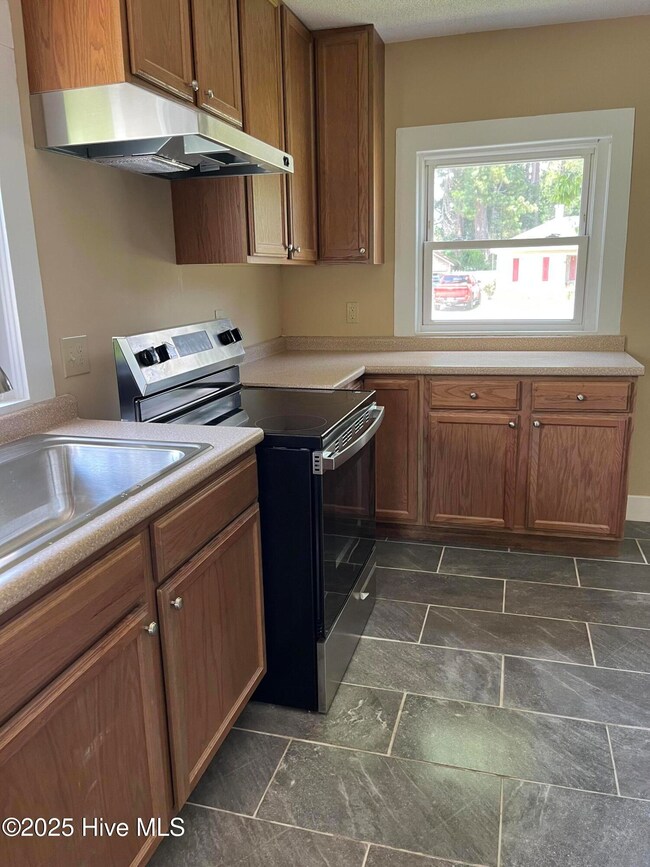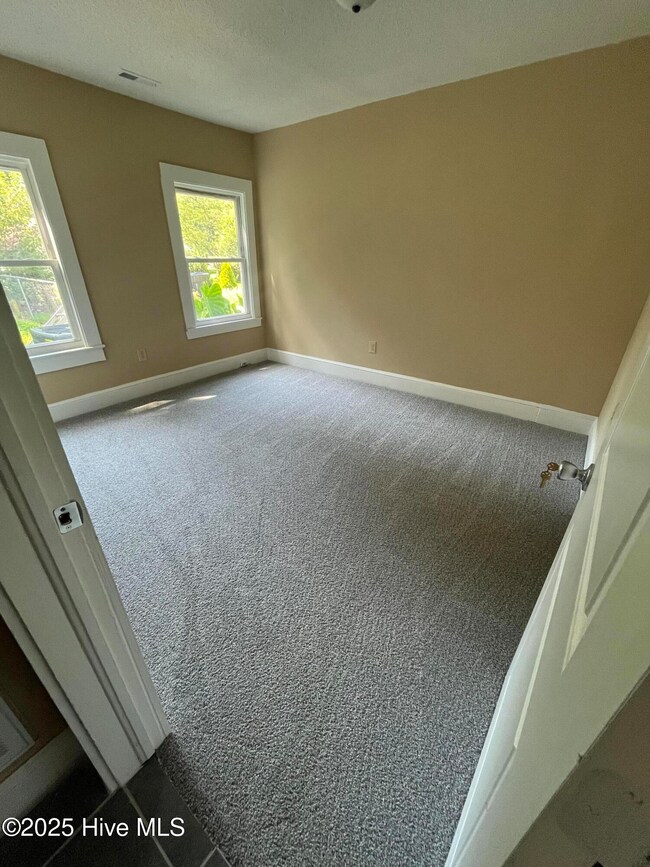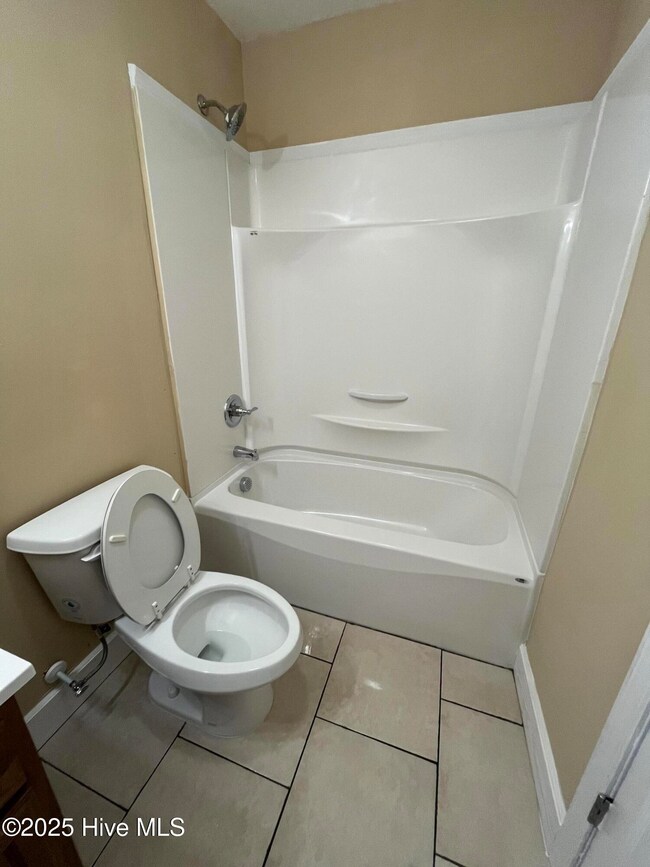704 W Cutchin St Clinton, NC 28328
3
Beds
2
Baths
1,279
Sq Ft
0.25
Acres
Highlights
- No HOA
- Forced Air Heating System
- 1-Story Property
About This Home
Spacious 3-bedroom, 2-bathroom home for rent just minutes from Downtown Clinton, with convenient access to shopping, dining, and local amenities. This well-maintained property features a functional layout with two full bathrooms and is located in a quiet, desirable neighborhood. A background check and proof of income (last 3 months of pay stubs) are required to apply. No pets are allowed. First month's rent, last month's rent, and a security deposit are due at lease signing.
Home Details
Home Type
- Single Family
Est. Annual Taxes
- $1,583
Year Built
- Built in 1947
Parking
- On-Site Parking
Interior Spaces
- 1,279 Sq Ft Home
- 1-Story Property
- Partial Basement
- Washer and Dryer Hookup
Bedrooms and Bathrooms
- 3 Bedrooms
- 2 Full Bathrooms
Schools
- Lc Kerr Elementary School
- Sampson Middle School
- Clinton High School
Additional Features
- 0.25 Acre Lot
- Forced Air Heating System
Listing and Financial Details
- Tenant pays for deposit, water, trash collection, lawn maint, electricity
Community Details
Overview
- No Home Owners Association
Pet Policy
- No Pets Allowed
Map
Source: Hive MLS
MLS Number: 100519928
APN: 12036248301
Nearby Homes
- 1206 Southwest Blvd
- 309 Laurel Lake Rd
- 159 Doubletree Ln
- 272 Josephus Rd
- 301 W Vinson Ave
- 1400 Old Fayetteville Rd
- 188 Heron Ct
- 1467 Wade Stedman Rd
- 402 Mill Creek Church Rd
- 492 Horsepen Ln
- 275 Carr Town Rd
- 882 Eagles Nest Rd Unit C
- 4355 Draughon Rd
- 304 E Pearsall St
- 401 S Clinton Ave Unit A
- 401 S Clinton Ave Unit B
- 201 E Broad St Unit 202
- 585 Greenfield Cemetery Rd Unit A
- 140 Squirrel Ridge Dr
- 102 Cedar Ct

