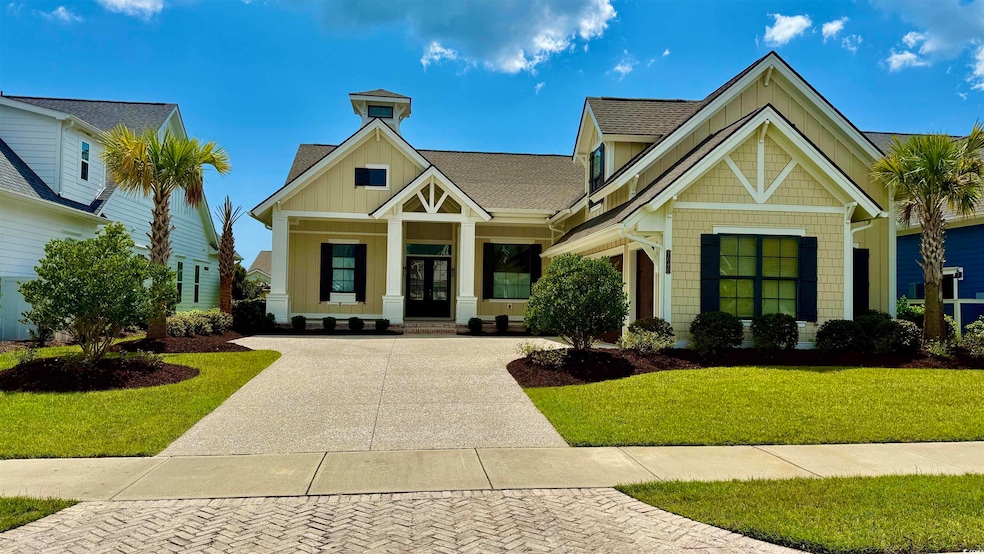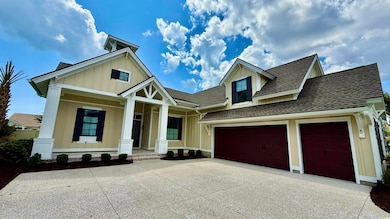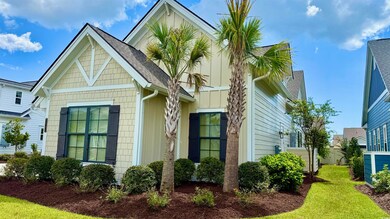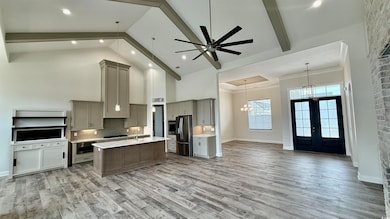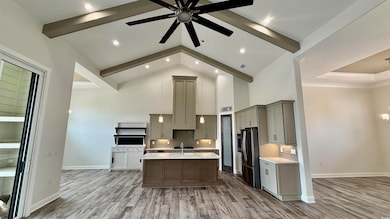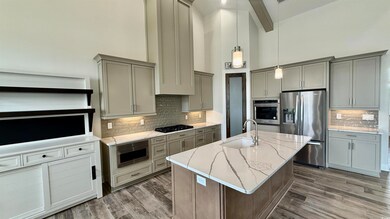7040 Belancino Blvd Myrtle Beach, SC 29572
Grande Dunes NeighborhoodEstimated payment $7,049/month
Highlights
- Gated Community
- Cathedral Ceiling
- Golf Cart Garage
- Clubhouse
- Low Country Architecture
- Solid Surface Countertops
About This Home
Welcome to The Grande Dunes, South Carolina’s premier coastal community. This home is in Waterside Edge, a custom adult gated community of Del Webb. This low country style home is GORGEOUS and features 2735 ht sq. ft with a split floor-plan, 4 bedrooms, 4 baths, and 1 half bath. The large upstairs bedroom can easily be converted into a media room, recreation room, or home office. The back downstairs bedroom would be a perfect den, library, or home office, with double sliding glass doors that leads to a nice patio area. This home is divided into three gas heating zones to improve the efficiency of the gas heat. Upon entering the home, the inviting great room boasts cathedral ceilings with decorative beams, natural built-in cabinetry, and a gorgeous stone natural gas fireplace. For the chef in the family, the kitchen features beautiful cabinetry, many with custom slide out shelves in the lower cabinets, a spacious pantry, top of the line stainless steel appliances, and upgraded granite countertops. The owner suite is inviting with a barn door leading into a large custom bath with double sink, shower, and bath, followed by a large custom closet. The back screened patio offers a natural gas fireplace, and lighted tray ceilings, complete with hookup for your outside TV. The 2+ car garage offers slip resistant flooring along with private parking for your golf cart. This home is BEAUTIFUL. Owners enjoy membership to the exclusive Grande Dunes Ocean Club, and Del Webb amenities, overflowing with lifestyle opportunities unrivaled anywhere on the Grand Strand, with exquisite dining, oceanfront pools with food & beverage service, meeting rooms, and activities to enjoy everyday. Additionally, if golfing is your passion, you will fall in love with the two 18-hole golf courses. The Grande Dunes offers several on-site restaurants, a deep water marina, and tennis courts. When you choose Grande Dunes, you choose a lifestyle that will be everything that you are looking for. Make your showing request today.
Home Details
Home Type
- Single Family
Est. Annual Taxes
- $14,003
Year Built
- Built in 2022
HOA Fees
- $470 Monthly HOA Fees
Parking
- 2 Car Attached Garage
- Garage Door Opener
- Golf Cart Garage
Home Design
- Low Country Architecture
- Bi-Level Home
- Brick Exterior Construction
- Slab Foundation
- Tile
Interior Spaces
- 2,735 Sq Ft Home
- Tray Ceiling
- Cathedral Ceiling
- Ceiling Fan
- Family Room with Fireplace
- Living Room with Fireplace
- Formal Dining Room
- Carpet
- Pull Down Stairs to Attic
- Washer and Dryer Hookup
Kitchen
- Range with Range Hood
- Microwave
- Dishwasher
- Stainless Steel Appliances
- Solid Surface Countertops
- Disposal
Bedrooms and Bathrooms
- 4 Bedrooms
- Split Bedroom Floorplan
Home Security
- Home Security System
- Fire and Smoke Detector
Schools
- Myrtle Beach Elementary School
- Myrtle Beach Middle School
- North Myrtle Beach High School
Utilities
- Central Heating and Cooling System
- Gas Water Heater
Additional Features
- Rear Porch
- 9,148 Sq Ft Lot
Community Details
Overview
- The community has rules related to allowable golf cart usage in the community
Recreation
- Tennis Courts
- Community Pool
Additional Features
- Clubhouse
- Gated Community
Map
Home Values in the Area
Average Home Value in this Area
Tax History
| Year | Tax Paid | Tax Assessment Tax Assessment Total Assessment is a certain percentage of the fair market value that is determined by local assessors to be the total taxable value of land and additions on the property. | Land | Improvement |
|---|---|---|---|---|
| 2024 | $14,003 | $55,000 | $13,890 | $41,110 |
| 2023 | $14,003 | $12,585 | $12,585 | $0 |
| 2021 | $2,997 | $12,585 | $12,585 | $0 |
| 2020 | $3,244 | $12,585 | $12,585 | $0 |
Property History
| Date | Event | Price | List to Sale | Price per Sq Ft |
|---|---|---|---|---|
| 09/29/2025 09/29/25 | Price Changed | $1,034,000 | -3.1% | $378 / Sq Ft |
| 07/02/2025 07/02/25 | Price Changed | $1,067,000 | -0.9% | $390 / Sq Ft |
| 05/19/2025 05/19/25 | For Sale | $1,077,000 | -- | $394 / Sq Ft |
Purchase History
| Date | Type | Sale Price | Title Company |
|---|---|---|---|
| Warranty Deed | $999,900 | -- | |
| Warranty Deed | $1,271,900 | -- |
Mortgage History
| Date | Status | Loan Amount | Loan Type |
|---|---|---|---|
| Open | $675,000 | New Conventional |
Source: Coastal Carolinas Association of REALTORS®
MLS Number: 2512582
APN: 39515030110
- 6620 Pozzallo Place
- 7129 Spoleto Dr
- 6680 Anterselva Dr
- 317 St Julian Ln
- 6652 Anterselva Dr
- 6586 Brindisi St
- 6892 Belancino Blvd
- 1211 Arezzo Ave
- 337 St Julian Ln Unit 337 Saint Julian Ln.
- 338 St Julian Ln
- 350 Saint Julian Ln
- 6554 Anterselva Dr
- 369 St Julian Ln
- 7210 Sarteano Dr
- 373 St Julian Ln
- 378 St Julian Ln
- 414 St Julian Ln
- 6528 Torino Ln
- 433 St Julian Ln Unit The Battery on the W
- 420 St Julian Ln
- 7075 Cuddy Ln
- 388 Hinson Dr
- 713 67th Ave N
- 6702 Jefferson Place
- 904 62nd Ave N Unit D
- 6716 Bryant St
- 705 67th Ave N
- 915 Brentmoor Dr
- 915 Brentmoor Dr Unit 7101.1412411
- 915 Brentmoor Dr Unit 3102.1412409
- 915 Brentmoor Dr Unit 4104.1412412
- 915 Brentmoor Dr Unit 4103.1412413
- 915 Brentmoor Dr Unit 3105.1412410
- 501 Hinson Dr
- 6314 Wedgewood St Unit F
- 6710 Wahoo Dr
- 6506 Somerset Dr Unit ID1269111P
- 701 65th Ave N
- 6080 Tides Way
- 5895 Arbor Isle Way Unit B2
