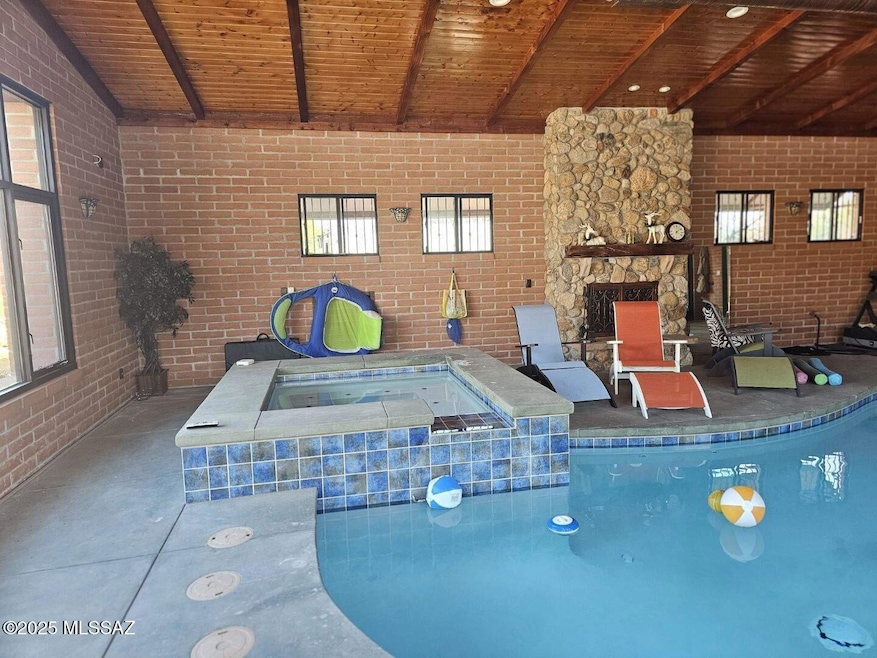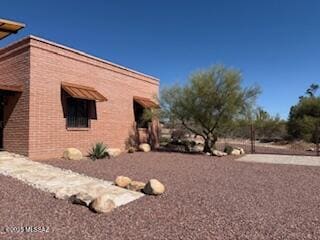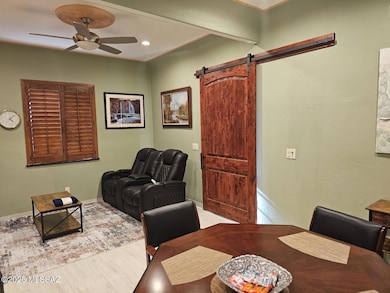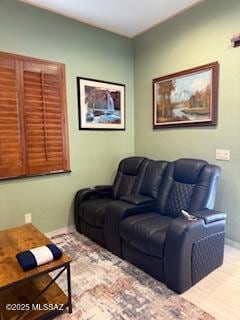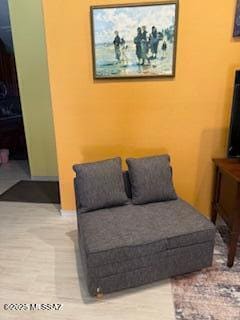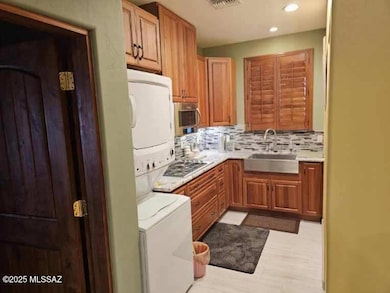7040 N Montecatina Dr Tucson, AZ 85704
Highlights
- Private Pool
- RV Access or Parking
- Panoramic View
- Cross Middle School Rated A-
- Casita
- 1.23 Acre Lot
About This Home
Relax here in this unique furnished guest house situated in a great northwest location here in Tucson that offers so many amenities! You will enjoy the comfortable movie theater seating in the living room and dining area the looks out at the community property indoor pool and heated spa or relax outside in the backyard. There is a dining area outside as well with mountain view. The modern kitchen is fully stocked with small appliances and housewares and features a gas range. Stackable washer & dryer is also available for your use. Bedroom has a queen bed and you have access to the rooftop deck for sunbathing or to enjoy the sunset and sunrises here in the beautiful desert. RV parking space is available and close proximity to hiking, biking, shopping & so much more.
Home Details
Home Type
- Single Family
Est. Annual Taxes
- $7,963
Year Built
- Built in 2014
Lot Details
- 1.23 Acre Lot
- Lot Dimensions are 228 x 243 x 265 x 243
- West Facing Home
- Property is zoned Pima County - CR1, Pima County - CR1
Property Views
- Panoramic
- Mountain
- Desert
Home Design
- Frame Construction
- Masonry
Interior Spaces
- 1-Story Property
- Furnished
- Ceiling Fan
- Window Treatments
- Family Room Off Kitchen
- Dining Area
- Ceramic Tile Flooring
- Closed Circuit Camera
Kitchen
- Gas Cooktop
- Recirculated Exhaust Fan
- Microwave
- Stainless Steel Appliances
- Disposal
Bedrooms and Bathrooms
- 1 Bedroom
- 1 Full Bathroom
- Primary Bathroom includes a Walk-In Shower
Laundry
- Laundry in Kitchen
- Stacked Washer and Dryer Hookup
Parking
- Driveway
- RV Access or Parking
Pool
- Private Pool
- Spa
Outdoor Features
- Covered Patio or Porch
- Casita
Schools
- Harelson Elementary School
- Cross Middle School
- Canyon Del Oro High School
Utilities
- Forced Air Heating and Cooling System
Listing and Financial Details
- Property Available on 1/1/26
- 3 Month Lease Term
Map
Source: MLS of Southern Arizona
MLS Number: 22525377
APN: 102-03-124A
- 450 E Deone Ln
- 333 E Florence Rd
- 7473 N Desert Tree Dr
- 540 E Deone Cir
- 830 E Via Lucitas
- 7574 N Desert Tree Dr
- 6697 N Shadow Run Dr
- 6945 N Oracle Rd
- 6760 N Casas Adobes Rd
- 681 W Giaconda Way
- 650 W Chula Vista Rd
- 702 W Giaconda Way
- 1136 E Deer Canyon Rd
- 131 E Cambridge Dr
- 303 E Camino Lomas
- 6391 N Gadd Ct
- 6758 N Corte Calabaza
- 810 E Placita Del Mirador
- 6329 N Camino de Cabaluna
- 840 E Placita Del Mirador
- 502 E Deone Cir
- 6525 N Shadow Bluff Dr
- 11 E Orange Grove Rd
- 444 W Orange Grove Rd
- 461 W Yucca Ct Unit 312
- 1402 E Big Rock Rd
- 6311 N Barcelona Ct
- 6312 N Barcelona Ln
- 750 W Orange Grove Rd
- 6200 N Oracle Rd
- 7968 N Placita Marquitos
- 951 W Orange Grove Rd
- 6112 N Reliance Dr
- 464 W Calle Lindero
- 330 E Mountain Vista Dr
- 513 W Panorama Rd
- 8215 N Oracle Rd
- 953 W Palma de Pina
- 5921 N Oracle Rd
- 422 W Tara Danette Dr
