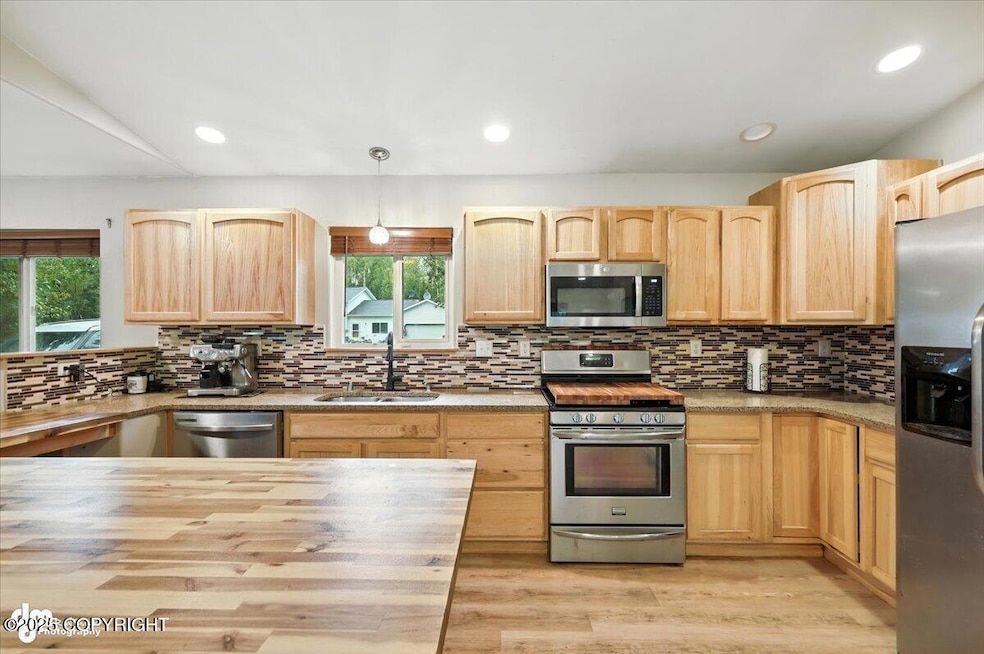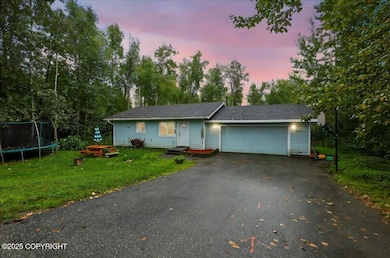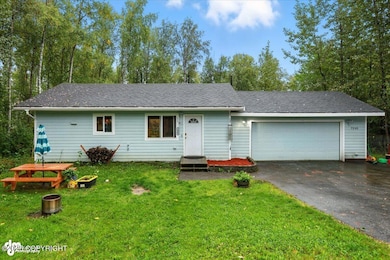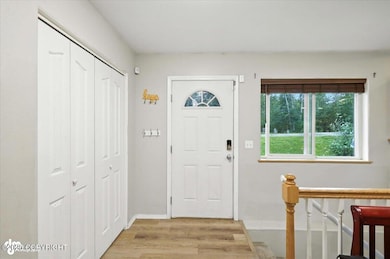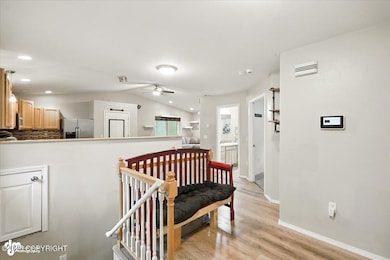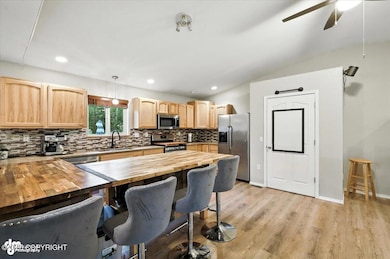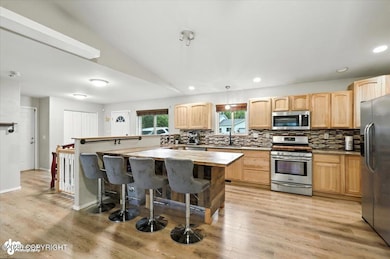7040 W Sandvik Dr Wasilla, AK 99629
Estimated payment $2,203/month
Highlights
- Peek-A-Boo Views
- Quartz Countertops
- Den
- Vaulted Ceiling
- Private Yard
- Fireplace
About This Home
Settler's Bay! Updated two-story home with Vaulted ceilings & modern finishes. Basement flex space adds versatility. The kitchen offers quartz counters, SS appliances & a large island that opens to the living area. New carpet, luxury wood laminate & fresh paint throughout. Enjoy a private yard surrounded by trees, offering peace & privacy all year round. Second lot is also available for purchase.Beautifully updated two-story home in the sought-after Settler's Bay community! There is an adjacent lot should the buyer choose to purchase, giving you extra space and privacy. Step inside to vaulted ceilings, fresh paint, new carpet, and luxury wood laminate flooring. The modern kitchen features quartz countertops, stainless steel appliances, and a large island that opens seamlessly to the living area perfect for entertaining or everyday living. The lower level offers two bedrooms, a full bath, laundry, and a versatile flex space that can serve as a second living area, office, or hobby room. Direct access to the spacious 576 sq. ft. heated two-car garage makes Alaska winters much easier. Outdoors, enjoy your own private retreat with mature trees providing year-round peace, privacy, and partial mountain views. Living in Settler's Bay means more than just a home, it's a lifestyle. Residents enjoy access to the renowned Settler's Bay Golf Club with its 18-hole course, clubhouse, restaurant, trails, and HOA amenities.
Listing Agent
Century 21 Realty Solutions - Eagle River License #172600 Listed on: 09/04/2025

Home Details
Home Type
- Single Family
Est. Annual Taxes
- $4,129
Year Built
- Built in 2006
Lot Details
- 0.54 Acre Lot
- Private Yard
- Zoning described as Unknown (re: all MSB)
HOA Fees
- $10 Monthly HOA Fees
Parking
- 2 Car Attached Garage
- Attached Carport
- Open Parking
Home Design
- Wood Frame Construction
- Shingle Roof
- Composition Roof
- Asphalt Roof
Interior Spaces
- 1,792 Sq Ft Home
- 2-Story Property
- Vaulted Ceiling
- Ceiling Fan
- Fireplace
- Family Room
- Den
- Carpet
- Peek-A-Boo Views
- Fire and Smoke Detector
- Finished Basement
Kitchen
- Oven or Range
- Microwave
- Dishwasher
- Quartz Countertops
Bedrooms and Bathrooms
- 3 Bedrooms
- 2 Full Bathrooms
Outdoor Features
- Fire Pit
Schools
- Dena'ina Elementary School
- Redington Jr/Sr Middle School
- Redington Jr/Sr High School
Utilities
- Forced Air Heating System
- Shared Well
- Septic Tank
Community Details
- Settler's Bay Owner's Associat Association
Map
Home Values in the Area
Average Home Value in this Area
Tax History
| Year | Tax Paid | Tax Assessment Tax Assessment Total Assessment is a certain percentage of the fair market value that is determined by local assessors to be the total taxable value of land and additions on the property. | Land | Improvement |
|---|---|---|---|---|
| 2025 | $4,129 | $336,100 | $29,000 | $307,100 |
| 2024 | $4,129 | $313,400 | $29,000 | $284,400 |
| 2023 | $3,879 | $301,100 | $29,000 | $272,100 |
| 2022 | $3,689 | $264,100 | $29,000 | $235,100 |
| 2021 | $3,520 | $227,900 | $29,000 | $198,900 |
| 2020 | $3,421 | $215,100 | $29,000 | $186,100 |
| 2019 | $3,379 | $210,800 | $29,000 | $181,800 |
| 2018 | $3,283 | $205,800 | $29,000 | $176,800 |
| 2017 | $3,188 | $199,900 | $29,000 | $170,900 |
| 2016 | $2,983 | $191,500 | $24,000 | $167,500 |
| 2015 | $2,867 | $184,900 | $24,000 | $160,900 |
| 2014 | $2,867 | $185,600 | $24,000 | $161,600 |
Property History
| Date | Event | Price | List to Sale | Price per Sq Ft | Prior Sale |
|---|---|---|---|---|---|
| 11/19/2025 11/19/25 | Pending | -- | -- | -- | |
| 10/17/2025 10/17/25 | Price Changed | $350,000 | -5.4% | $195 / Sq Ft | |
| 10/06/2025 10/06/25 | Price Changed | $369,900 | -7.5% | $206 / Sq Ft | |
| 09/24/2025 09/24/25 | Price Changed | $400,000 | -4.8% | $223 / Sq Ft | |
| 09/06/2025 09/06/25 | For Sale | $420,000 | +23.5% | $234 / Sq Ft | |
| 06/01/2022 06/01/22 | Sold | -- | -- | -- | View Prior Sale |
| 03/24/2022 03/24/22 | Pending | -- | -- | -- | |
| 03/18/2022 03/18/22 | For Sale | $340,000 | +44.7% | $190 / Sq Ft | |
| 11/28/2017 11/28/17 | Sold | -- | -- | -- | View Prior Sale |
| 10/17/2017 10/17/17 | Pending | -- | -- | -- | |
| 06/29/2017 06/29/17 | For Sale | $235,000 | +34.3% | $131 / Sq Ft | |
| 05/18/2017 05/18/17 | Sold | -- | -- | -- | View Prior Sale |
| 04/12/2017 04/12/17 | Pending | -- | -- | -- | |
| 03/03/2017 03/03/17 | For Sale | $175,000 | -- | $189 / Sq Ft |
Purchase History
| Date | Type | Sale Price | Title Company |
|---|---|---|---|
| Interfamily Deed Transfer | -- | Mat Su Title Ins Agency Inc | |
| Warranty Deed | -- | Mat Su Title Ins Agency Inc | |
| Warranty Deed | -- | Mckinley Title & Trust Inc |
Mortgage History
| Date | Status | Loan Amount | Loan Type |
|---|---|---|---|
| Open | $184,594 | FHA | |
| Previous Owner | $144,000 | New Conventional |
Source: Alaska Multiple Listing Service
MLS Number: 25-11457
APN: 6612B23L024
- 6921 W Werner Dr
- 6940 W Werner Dr
- 6900 W Sandvik Dr
- 7380 S Brimstone Dr
- 7191 W Sandvik Dr
- 7409 S Timberview Dr
- 7172 W Werner Dr
- 7260 S Brimstone Dr
- 7075 S Brimstone Dr
- 7041 W Leckwold Dr
- 6600 S Settlers Bay Dr
- 7020 S Territorial Dr
- 7662 Fiskari Dr
- 7883 S Lahti Cir
- 7091 S Turner Dr
- 6981 S Frontier Dr
- 7675 W Vecera Dr
- 7963 S Lucindas Place
- 7151 Bogle Bluff Dr
- 6493 S Viewport Way
