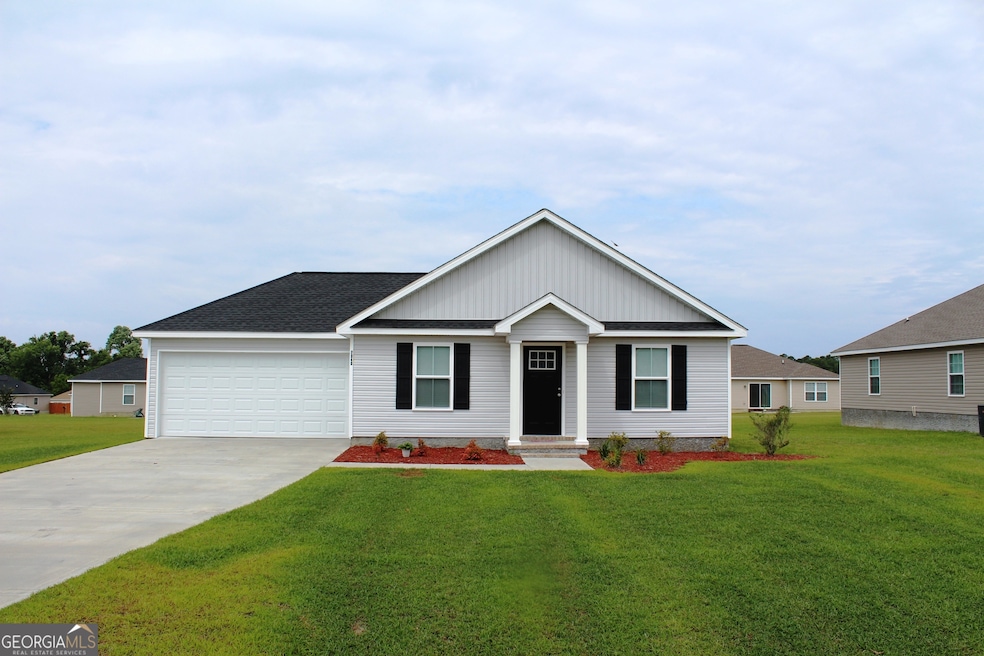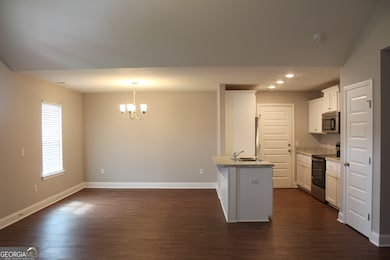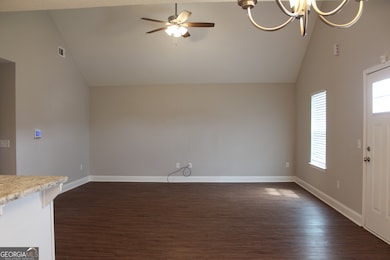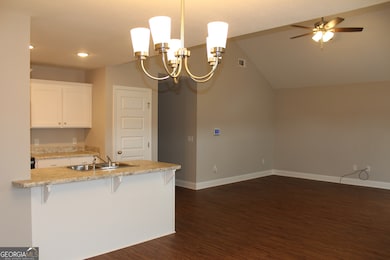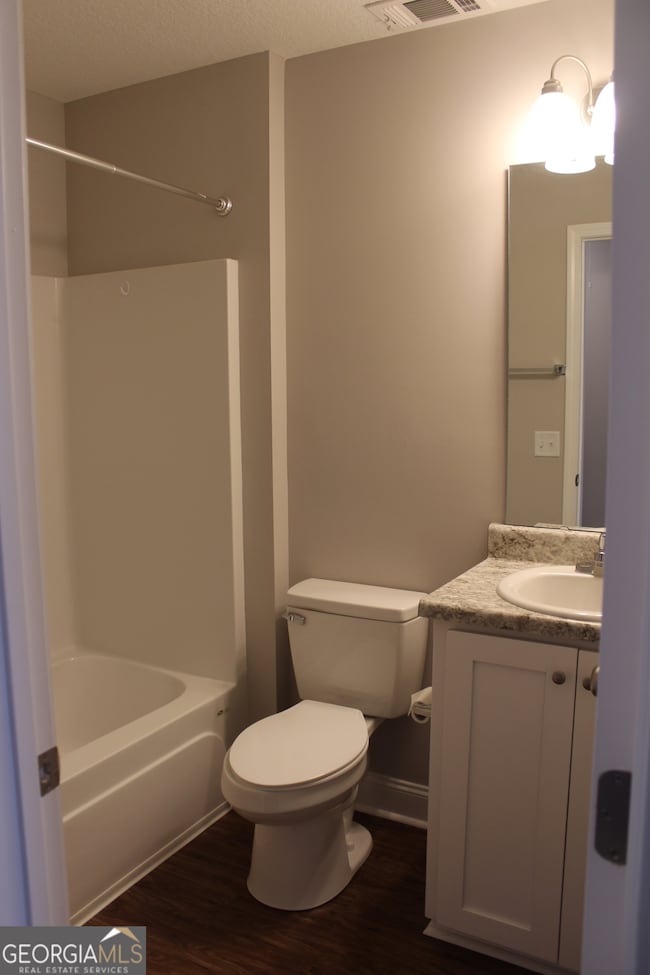7040 White Pine Ave Statesboro, GA 30458
3
Beds
2
Baths
1,354
Sq Ft
10,454
Sq Ft Lot
Highlights
- Vaulted Ceiling
- Great Room
- Walk-In Closet
- Traditional Architecture
- Stainless Steel Appliances
- Breakfast Bar
About This Home
Like new, 3 bedroom home with over 1300 sq. ft. in Whispering Pines. Convenient to shopping and dining. All kitchen appliances are provided. Laminate flooring throughout entire house. Fresh paint. Lawn care included with rent. Tenant responsible for all utilities. Available now. NO PETS. Must be viewed in person to submit an application. Shown by appointment only.
Home Details
Home Type
- Single Family
Est. Annual Taxes
- $2,384
Year Built
- Built in 2021
Lot Details
- 10,454 Sq Ft Lot
- Level Lot
Parking
- 1 Car Garage
Home Design
- Traditional Architecture
- Slab Foundation
- Composition Roof
- Vinyl Siding
Interior Spaces
- 1,354 Sq Ft Home
- 1-Story Property
- Vaulted Ceiling
- Ceiling Fan
- Great Room
- Combination Dining and Living Room
- Laminate Flooring
- Pull Down Stairs to Attic
- Laundry closet
Kitchen
- Breakfast Bar
- Oven or Range
- Microwave
- Ice Maker
- Dishwasher
- Stainless Steel Appliances
Bedrooms and Bathrooms
- 3 Main Level Bedrooms
- Walk-In Closet
- 2 Full Bathrooms
Outdoor Features
- Patio
Schools
- Langston Chapel Elementary And Middle School
- Statesboro High School
Utilities
- Central Air
- Heating Available
- Electric Water Heater
- High Speed Internet
- Cable TV Available
Listing and Financial Details
- Security Deposit $2,000
- 12-Month Minimum Lease Term
- $50 Application Fee
Community Details
Overview
- Property has a Home Owners Association
- Whispering Pines Subdivision
Pet Policy
- No Pets Allowed
Map
Source: Georgia MLS
MLS Number: 10624098
APN: MS42000008-142
Nearby Homes
- 6019 Virginia Pine Ave
- 5021 Scotch Pine Ave
- 147 Griffith Ln
- 145 Griffith Ln
- 127 Avalon Trace Unit LOT 14
- 140 Griffith Ln Unit 146
- 5031 Scotch Pine Ave
- 139 Griffith Ln Unit LOT 136
- 143 Griffith Ln
- 131 Avalon Trace Unit LOT 16
- 133 Landmark Cir Unit LOT 17
- 133 Landmark Cir
- 301 Keystone Dr Unit LOT 75
- 123 Landmark Cir Unit LOT 12
- 123 Landmark Cir
- 121 Landmark Cir
- 301 Keystone Dr
- 121 Landmark Cir Unit LOT 11
- 219 Bald Cypress Ct
- 218 Aunt Bee Blvd
- 409 N North Main St
- 134 Mayport Dr
- 160 Old Forester Way
- 111 Rucker Ln
- 241 Willis Way
- 233 Willis Way
- 265 Willis Way
- 133 Braxton Blvd
- 213 Willis Way
- 532 Cade Ave
- 303 Westbrooke Dr
- 121 Tillman Rd Unit 502
- 1822 Chandler Rd Unit 97 A
- 1701 Chandler Rd
- 109 Harvey Dr
- 251 Knight Dr Unit 20
- 123 Lanier Dr Unit 7
- 819 Robin Hood Trail
- 100 Bermuda Run
- 1150 Brampton Ave
