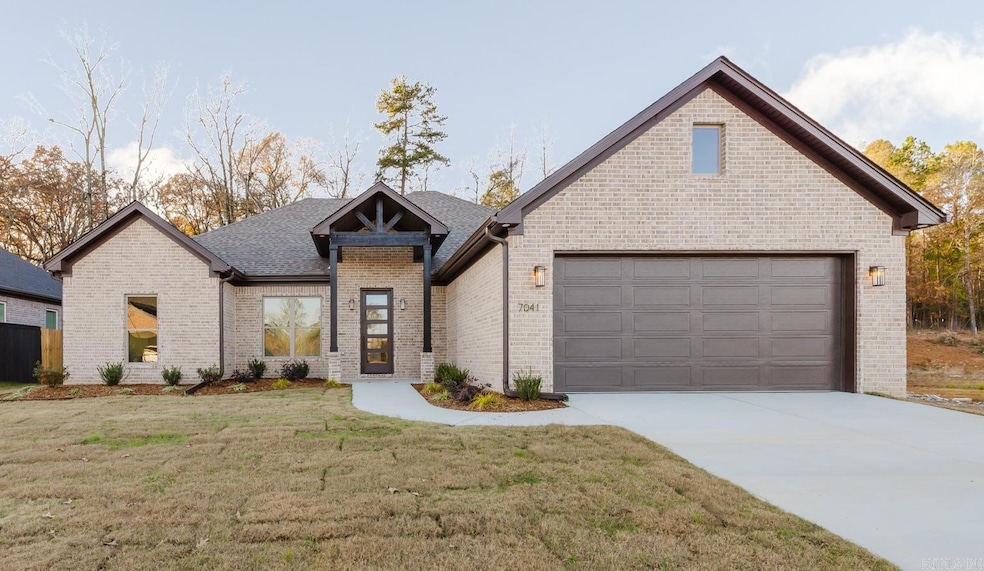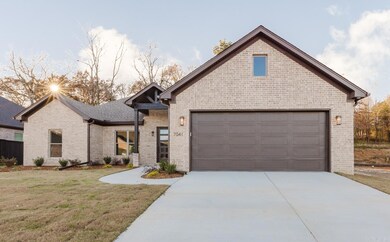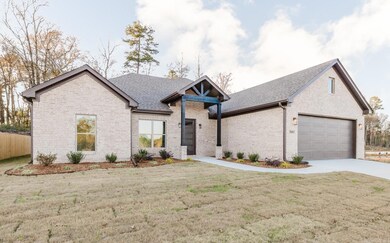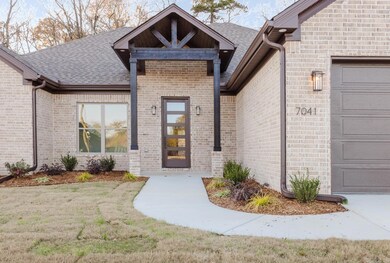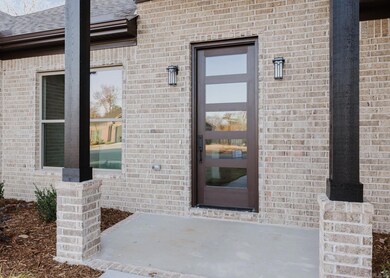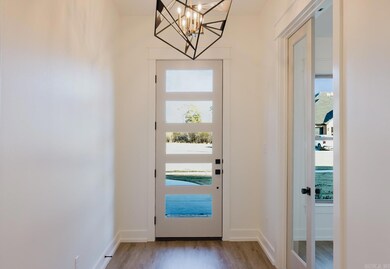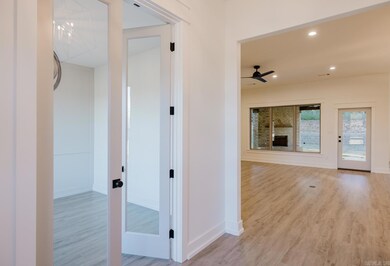7041 Cold Creek Dr Alexander, AR 72002
Estimated payment $2,567/month
3
Beds
2
Baths
2,320
Sq Ft
$185
Price per Sq Ft
Highlights
- Ranch Style House
- Wood Flooring
- Patio
- Bethel Middle School Rated A
- Formal Dining Room
- Central Heating and Cooling System
About This Home
Best location in Bryant-Another stunning build by J&P Homebuilders and this one is a showstopper. Creekside Subdivision- 3 Bedrooms | 2 Baths | Office | Open Floor Plan | Patio Fireplace | Backs to the Woods | Tankless Water Heater | Gutters | Lots of Storage. This gorgeous single-story home blends modern elegance with cozy charm and high end finishes. (New Street: use 7024 Cold Creek)
Home Details
Home Type
- Single Family
Est. Annual Taxes
- $3,500
Year Built
- Built in 2025
Lot Details
- 0.25 Acre Lot
- Level Lot
HOA Fees
- $5 Monthly HOA Fees
Parking
- 2 Car Garage
Home Design
- Ranch Style House
- Brick Exterior Construction
- Slab Foundation
- Frame Construction
- Architectural Shingle Roof
- Wood Siding
Interior Spaces
- 2,320 Sq Ft Home
- Electric Fireplace
- Formal Dining Room
Kitchen
- Built-In Oven
- Gas Range
- Microwave
- Dishwasher
- Disposal
Flooring
- Wood
- Laminate
- Tile
Bedrooms and Bathrooms
- 3 Bedrooms
- 2 Full Bathrooms
Schools
- Parkway Elementary School
- Bethel Middle School
- Bryant High School
Additional Features
- Patio
- Central Heating and Cooling System
Listing and Financial Details
- Assessor Parcel Number 840-03790-028
Map
Create a Home Valuation Report for This Property
The Home Valuation Report is an in-depth analysis detailing your home's value as well as a comparison with similar homes in the area
Home Values in the Area
Average Home Value in this Area
Tax History
| Year | Tax Paid | Tax Assessment Tax Assessment Total Assessment is a certain percentage of the fair market value that is determined by local assessors to be the total taxable value of land and additions on the property. | Land | Improvement |
|---|---|---|---|---|
| 2025 | $332 | $6,200 | $6,200 | -- |
Source: Public Records
Property History
| Date | Event | Price | List to Sale | Price per Sq Ft |
|---|---|---|---|---|
| 11/20/2025 11/20/25 | For Sale | $429,900 | -- | $185 / Sq Ft |
Source: Cooperative Arkansas REALTORS® MLS
Purchase History
| Date | Type | Sale Price | Title Company |
|---|---|---|---|
| Special Warranty Deed | $62,000 | West Little Rock Title Company |
Source: Public Records
Mortgage History
| Date | Status | Loan Amount | Loan Type |
|---|---|---|---|
| Open | $348,500 | Construction |
Source: Public Records
Source: Cooperative Arkansas REALTORS® MLS
MLS Number: 25046434
APN: 840-03790-028
Nearby Homes
- 14914 E Azalea Dr
- 15315 Birch Dr
- 15505 Dogwood Ranchette Dr
- 14810 Parkway Meadows Dr
- 7009 Woodsgate Cove
- 13008 Skyridge Cove
- 6096 Saddle Hill Dr
- 12104 Big Ridge Cir
- 5001 Woodstream Dr
- 6089 Saddle Hill Dr
- 2193 Fern Valley Dr
- 13868 Cherry Glen Cove
- 2000 Reagan Cove
- 1015 Clinton Ct
- 15618 Linden Dr
- 2 Mountain Vista Dr
- 3413 N Cresent Dr
- 3819 S Shobe Rd
- 14400 Pikewood
- 8 Mountain Vista Dr
- 6097 Saddle Hill Dr
- 14025 Cottontail Ln
- 3372 Garden Club Dr
- 12308 Loganberry Dr
- 3323 Moss Creek Dr
- 903 Bristol Dr
- 12899 Village Run Pkwy
- 8311 Arkansas 5
- 13324 Alexander Rd
- 501 Bristol Dr
- 12506 Vimy Ridge Rd
- 408 SE 1st St
- 406 SE 1st St
- 301 SE 3rd St
- 211 SE 3rd St
- 10924 Charlotte Dr
- 110 SE 2nd Unit 2 St
- 1 Nandina Cir
- 1140 Oak Glenn Loop
- 10501 Laddie Dr
