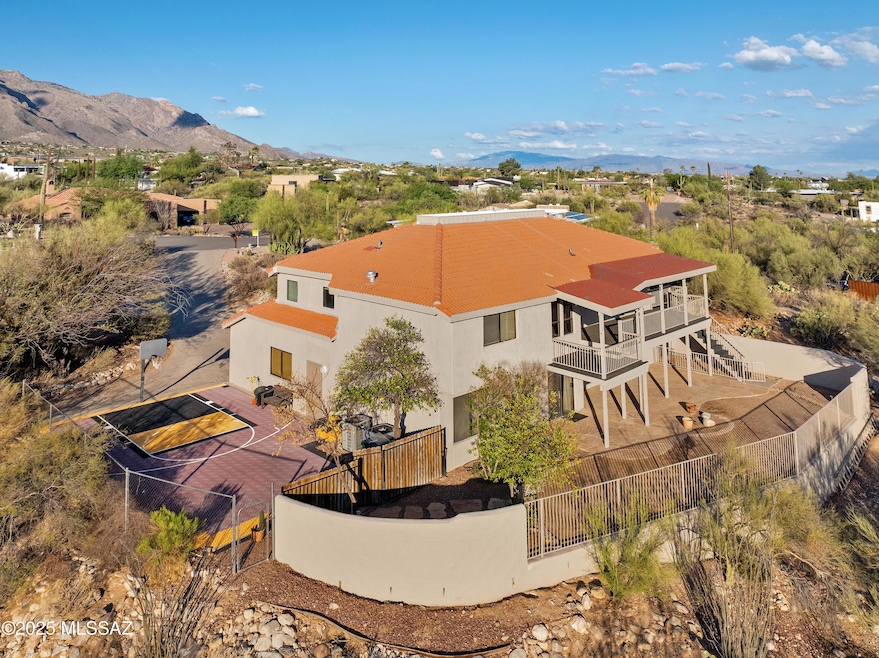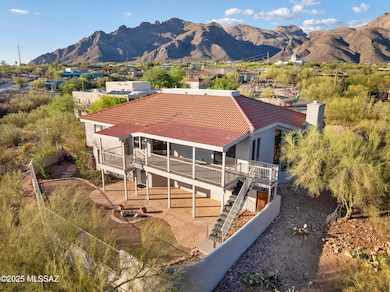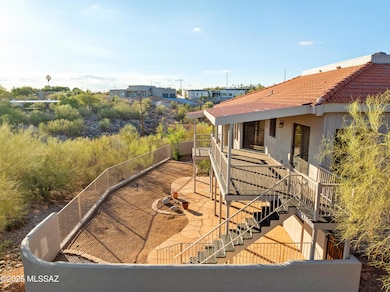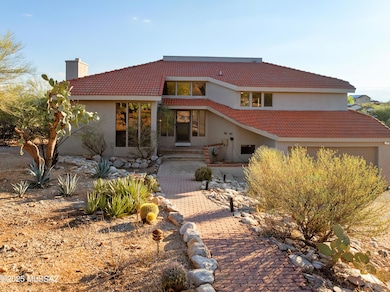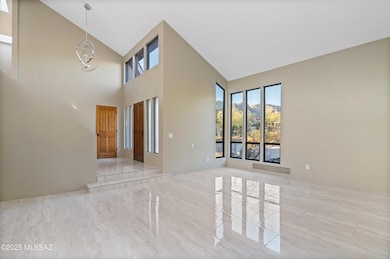7041 N Skyway Dr Tucson, AZ 85718
Estimated payment $4,350/month
Highlights
- RV Access or Parking
- City View
- Deck
- Manzanita School Rated A
- 1.02 Acre Lot
- Contemporary Architecture
About This Home
Just 1.5 miles from upscale La Encantada, this contemporary multi-level home sits at the end of a cul de sac on a spacious 1-acre lot. Enjoy coffee and the stunning Catalina Mountain views in the morning, and sips, sunsets, and city views off of the back deck in the evening. Enter on the main living room level with marble floors, high ceilings, lots of natural light and wood burning fireplace. Up the few steps you are now on the kitchen, dining room and family room level. Step outside onto the freshly painted deck and take in the sunset, downtown and ''A'' Mountain views. 4th of July party awaits! This level also has bedroom 1, guest bath and primary suite. New carpet in all bedrooms. Primary bath has soaking tub, separate shower, dual vanities and cedar lined walk in closet. Let's go all the way downstairs now to the lower level. Bedrooms 3 and 4 are down here along with another full bathroom and living area. Backyard access to plant a garden, play with the pups and kids, or shoot some hoops on side yard court. Privacy yet close to Whole Foods, shopping, restaurants, happy hour, and Catalina Foothills school district.
Home Details
Home Type
- Single Family
Est. Annual Taxes
- $4,678
Year Built
- Built in 1982
Lot Details
- 1.02 Acre Lot
- Desert faces the front of the property
- Cul-De-Sac
- East Facing Home
- East or West Exposure
- Block Wall Fence
- Native Plants
- Property is zoned Pima County - CR1
Parking
- Garage
- Parking Pad
- Garage Door Opener
- RV Access or Parking
Property Views
- City
- Mountain
Home Design
- Contemporary Architecture
- Split Level Home
- Frame With Stucco
- Frame Construction
- Tile Roof
Interior Spaces
- 2,889 Sq Ft Home
- Wet Bar
- High Ceiling
- Ceiling Fan
- Skylights
- Wood Burning Fireplace
- Double Pane Windows
- Window Treatments
- Family Room
- Living Room with Fireplace
- Dining Area
- Carpet
Kitchen
- Electric Cooktop
- Microwave
- Dishwasher
- Granite Countertops
- Disposal
Bedrooms and Bathrooms
- 4 Bedrooms
- Split Bedroom Floorplan
- Walk-In Closet
- 3 Full Bathrooms
- Double Vanity
- Pedestal Sink
- Soaking Tub in Primary Bathroom
- Secondary bathroom tub or shower combo
- Soaking Tub
- Primary Bathroom includes a Walk-In Shower
- Secondary Bathroom Separate Shower
- Exhaust Fan In Bathroom
Laundry
- Laundry Room
- Sink Near Laundry
Home Security
- Alarm System
- Fire and Smoke Detector
Outdoor Features
- Deck
- Covered Patio or Porch
Schools
- Manzanita Elementary School
- Orange Grove Middle School
- Catalina Fthls High School
Utilities
- Central Air
- Heating System Uses Natural Gas
- Natural Gas Water Heater
- High Speed Internet
- Cable TV Available
Community Details
- No Home Owners Association
- The community has rules related to covenants, conditions, and restrictions, deed restrictions
Map
Home Values in the Area
Average Home Value in this Area
Tax History
| Year | Tax Paid | Tax Assessment Tax Assessment Total Assessment is a certain percentage of the fair market value that is determined by local assessors to be the total taxable value of land and additions on the property. | Land | Improvement |
|---|---|---|---|---|
| 2025 | $4,919 | $48,870 | -- | -- |
| 2024 | $4,678 | $46,543 | -- | -- |
| 2023 | $4,315 | $44,327 | $0 | $0 |
| 2022 | $4,315 | $42,216 | $0 | $0 |
| 2021 | $4,354 | $38,291 | $0 | $0 |
| 2020 | $4,343 | $38,291 | $0 | $0 |
| 2019 | $4,002 | $36,468 | $0 | $0 |
| 2018 | $4,168 | $35,762 | $0 | $0 |
| 2017 | $4,320 | $35,762 | $0 | $0 |
| 2016 | $4,244 | $34,751 | $0 | $0 |
| 2015 | $3,797 | $33,097 | $0 | $0 |
Property History
| Date | Event | Price | List to Sale | Price per Sq Ft | Prior Sale |
|---|---|---|---|---|---|
| 11/20/2025 11/20/25 | Price Changed | $749,900 | -6.1% | $260 / Sq Ft | |
| 10/04/2025 10/04/25 | Price Changed | $799,000 | -3.2% | $277 / Sq Ft | |
| 07/25/2025 07/25/25 | Price Changed | $825,000 | -2.8% | $286 / Sq Ft | |
| 06/05/2025 06/05/25 | For Sale | $849,000 | +104.6% | $294 / Sq Ft | |
| 11/02/2017 11/02/17 | Sold | $415,000 | 0.0% | $143 / Sq Ft | View Prior Sale |
| 10/03/2017 10/03/17 | Pending | -- | -- | -- | |
| 09/05/2017 09/05/17 | For Sale | $415,000 | -- | $143 / Sq Ft |
Purchase History
| Date | Type | Sale Price | Title Company |
|---|---|---|---|
| Warranty Deed | $415,000 | Stewart Title & Trust Of Tuc | |
| Interfamily Deed Transfer | -- | Title Security Agency | |
| Interfamily Deed Transfer | -- | Title Security Agency | |
| Interfamily Deed Transfer | -- | Title Security Agency | |
| Interfamily Deed Transfer | -- | None Available | |
| Warranty Deed | $362,500 | Long Title Agency | |
| Interfamily Deed Transfer | -- | -- | |
| Warranty Deed | $262,500 | -- | |
| Interfamily Deed Transfer | -- | -- | |
| Quit Claim Deed | -- | -- |
Mortgage History
| Date | Status | Loan Amount | Loan Type |
|---|---|---|---|
| Open | $394,250 | New Conventional | |
| Previous Owner | $251,600 | New Conventional | |
| Previous Owner | $290,000 | New Conventional | |
| Previous Owner | $183,500 | New Conventional | |
| Closed | $15,000 | No Value Available |
Source: MLS of Southern Arizona
MLS Number: 22515456
APN: 108-04-0380
- 1136 E Deer Canyon Rd
- 6711 N Calle Zella
- 830 E Via Lucitas
- 1502 E Indian Wells Rd
- 1435 E Indian Wells Rd
- 6825 N Calle Mechero
- 1040 E Camino de Los Padres
- 1933 E Quiet Canyon Dr
- 1844 E Quiet Canyon Dr
- 6530 N Camino de La Karina
- 6640 N Camino Padre Isidoro
- 7569 N Mystic Canyon Dr
- 6620 N Camino Padre Isidoro
- 1327 E Desert Garden Dr
- 540 E Deone Cir
- 450 E Deone Ln
- 7401 N Mystic Canyon Dr
- 2232 E Quiet Canyon Dr
- 6401 N Camino Abbey
- 1583 E Sanctuary Cove Way
- 502 E Deone Cir
- 6525 N Shadow Bluff Dr
- 7040 N Montecatina Dr
- 7601 N Calle Sin Envidia Unit 34
- 7601 N Calle Sin Envidia Unit 40
- 7601 N Calle Sin Envidia
- 7601 N Calle Sin Envidia Unit 20
- 7601 N Calle Sin Envidia Unit 18
- 7601 N Calle Sin Envidia Unit 70
- 11 E Orange Grove Rd
- 6651 N Campbell Ave Unit 224
- 6651 N Campbell Ave Unit 124
- 6651 N Campbell Ave Unit 108
- 6651 N Campbell Ave Unit 150
- 6651 N Campbell Ave Unit 161
- 6651 N Campbell Ave Unit 181
- 6651 N Campbell Ave Unit 234
- 6651 N Campbell Ave Unit 138
- 444 W Orange Grove Rd
- 6200 N Oracle Rd
