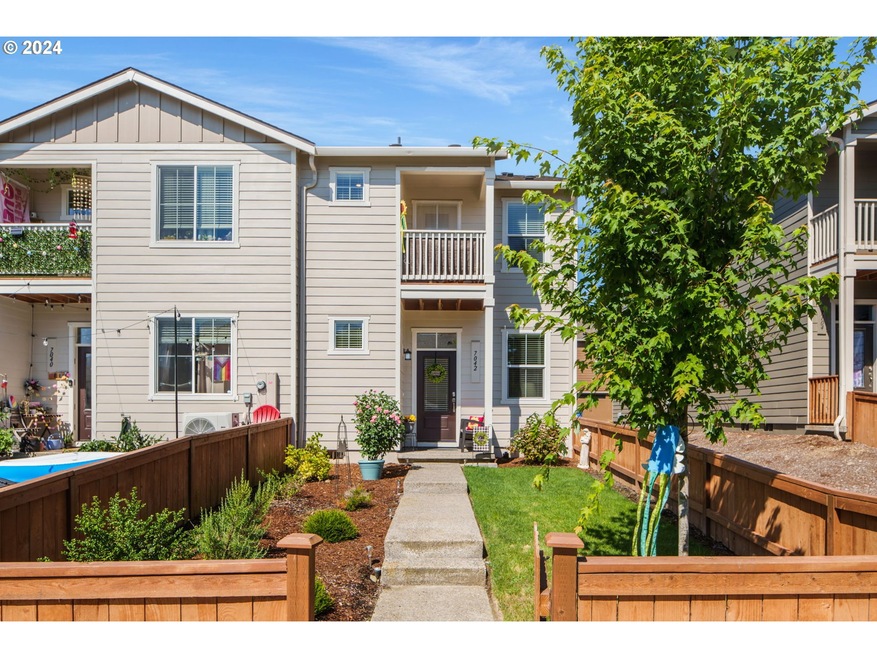
$399,000
- 3 Beds
- 2.5 Baths
- 1,358 Sq Ft
- 15326 NE 70th St
- Vancouver, WA
This beautifully maintained townhome offers an open-concept modern kitchen with stainless steel appliances, quartz countertops, and a generous island that flows seamlessly into the spacious great room— ideal for entertaining or everyday living. Upstairs, the primary suite includes a large walk-in closet and a spa-inspired bathroom. Two additional bedrooms, a second full bathroom, and a
Kelyn Miles Worth Clark Realty






