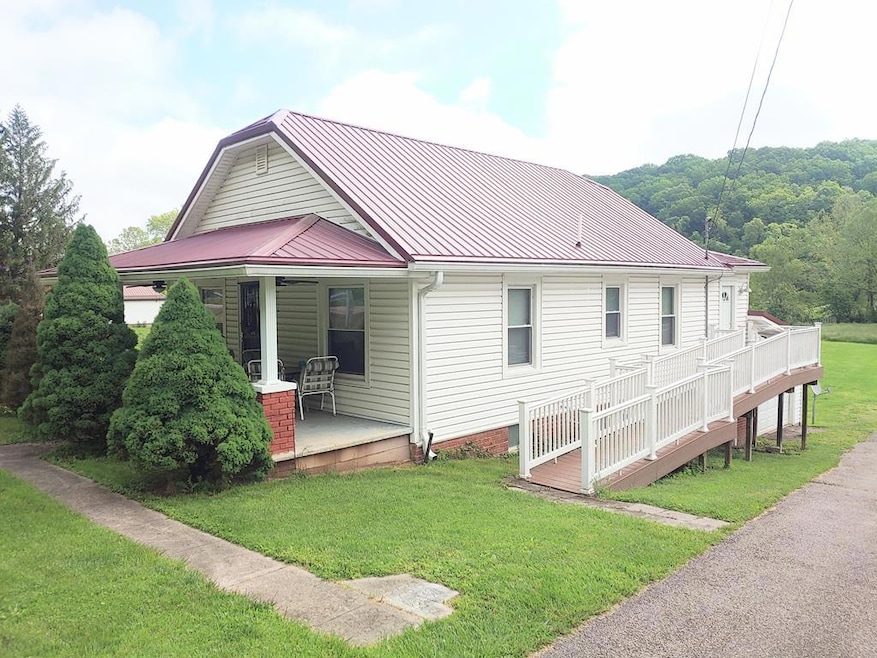
7042 Ohio 139 Portsmouth, OH 45662
Estimated payment $965/month
Highlights
- Covered Patio or Porch
- Laundry in Mud Room
- Double Pane Windows
- 3 Car Garage
- Eat-In Kitchen
- Living Room
About This Home
Charming 2-Bedroom Home with Ample Garage Space! This well-maintained home offers comfort and convenience. The inviting living room features a cozy fireplace. Enjoy flexible living with a dedicated dining or family room and an eat-in kitchen ideal for casual meals. Practical features include a main floor laundry and a mudroom to help keep things tidy. The walk-out basement adds potential for workshop or storage. Car enthusiasts or hobbyists will love the attached 1-car garage and a separate 2-car garage with extra space for tools or toys. a paved driveway completes this package.
Listing Agent
Brewster Real Estate and Auction Co. LLC Brokerage Email: 7409477577, tommy.brewster@ymail.com License #2010003409 Listed on: 05/13/2025
Co-Listing Agent
Brewster Real Estate and Auction Co. LLC Brokerage Email: 7409477577, tommy.brewster@ymail.com License #2013002748
Home Details
Home Type
- Single Family
Est. Annual Taxes
- $1,117
Year Built
- Built in 1930
Parking
- 3 Car Garage
- Open Parking
Home Design
- Metal Roof
- Vinyl Siding
Interior Spaces
- 832 Sq Ft Home
- 1-Story Property
- Ceiling Fan
- Double Pane Windows
- Family Room
- Living Room
Kitchen
- Eat-In Kitchen
- Range
Flooring
- Carpet
- Laminate
- Concrete
- Vinyl
Bedrooms and Bathrooms
- 2 Main Level Bedrooms
- Bathroom on Main Level
- 1 Full Bathroom
Laundry
- Laundry in Mud Room
- Laundry Room
- Dryer
- Washer
Basement
- Walk-Out Basement
- Basement Fills Entire Space Under The House
Schools
- Valley Lsd Elementary And Middle School
- Valley Lsd High School
Utilities
- Forced Air Heating and Cooling System
- Heating System Uses Natural Gas
- 200+ Amp Service
- Electric Water Heater
- Cable TV Available
Additional Features
- Covered Patio or Porch
- 0.6 Acre Lot
Listing and Financial Details
- Assessor Parcel Number 080810.000
Map
Home Values in the Area
Average Home Value in this Area
Property History
| Date | Event | Price | Change | Sq Ft Price |
|---|---|---|---|---|
| 07/15/2025 07/15/25 | Price Changed | $160,000 | -5.9% | $192 / Sq Ft |
| 05/13/2025 05/13/25 | For Sale | $170,000 | -- | $204 / Sq Ft |
Similar Homes in Portsmouth, OH
Source: Scioto Valley REALTORS®
MLS Number: 197878
- 7080 Ohio 139
- 7267 N State Route 139
- 6313 Ohio 139
- 1161 Riddlebarger Rd
- 140 Yale Dr
- 70 Yale Dr
- 39 Little Egypt Rd
- 830 Burns Left Fork Rd
- 1855 Greenbriar Rd
- 4987 State Route 139
- 725 Oliver Rd
- 4672 Lucasville Minford Rd
- 546 West St
- 0-5A Rice Rd
- 0-5B Rice Rd
- 0-5 Rice Rd
- 0-2C Rice Rd
- 0-2B Rice Rd
- 0-2A Rice Rd
- 376 Houston Hollow Long Run Rd






