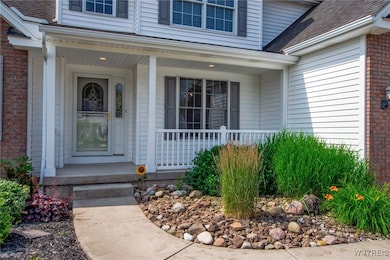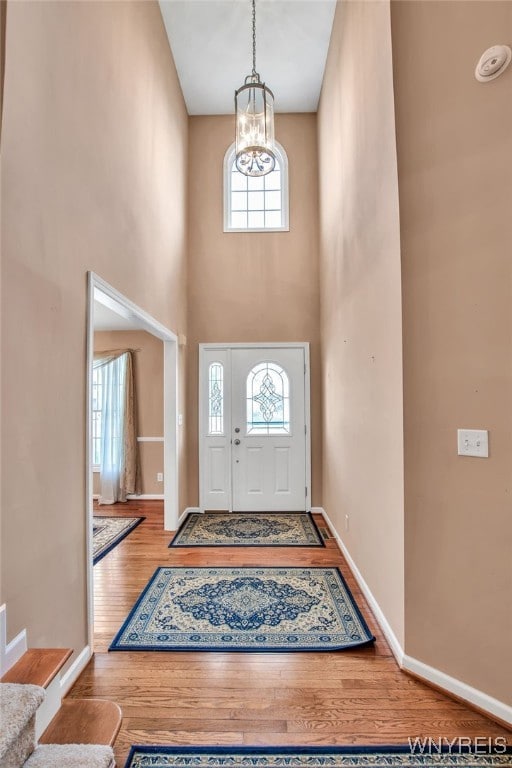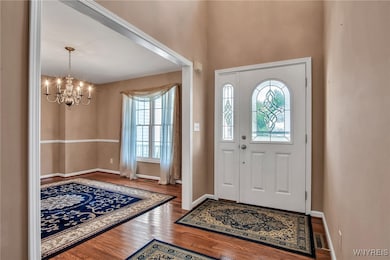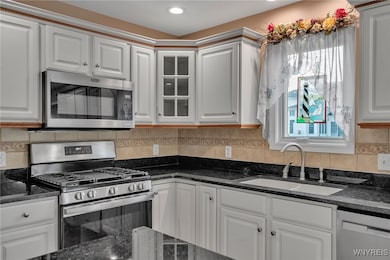Welcome to — a stunning 4-bedroom, 2.5-bathroom home nestled on a peaceful cul-de-sac within the Wheatfield School District. This well-maintained property offers comfort, style, and modern upgrades throughout. Step inside to find a thoughtfully designed layout featuring a first-floor primary suite complete with a walk-in closet and updated en-suite bathroom. The spacious living area boasts vaulted ceilings, a cozy gas fireplace, and brand-new flooring throughout. The kitchen is a chef’s dream, highlighted by granite countertops, an oversized island, recessed lighting, ample cabinet space, SS appliances and a large pantry. Enjoy the convenience of first-floor laundry and a 2.5-car attached garage. All bathrooms have been tastefully updated, and the home includes generous closet space for added storage. The partially finished, fully insulated basement offers endless possibilities and is ready to be completed to suit your needs. Recent mechanical upgrades include a new furnace and central air conditioning system installed in 2021, as well as a brand-new hot water tank in 2024. Outside, the fully fenced backyard features a beautiful stamped concrete patio—ideal for relaxing or entertaining. A 2-year-old whole-house generator adds peace of mind year-round. This move-in-ready gem offers both comfort and convenience in a quiet, friendly setting. Don’t miss your chance to call this beautiful house your home! Seller requests No Negotiations until Monday, July 21, 2025 at 6:00pm







