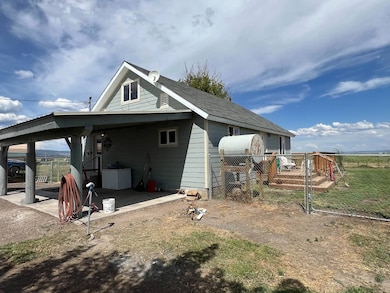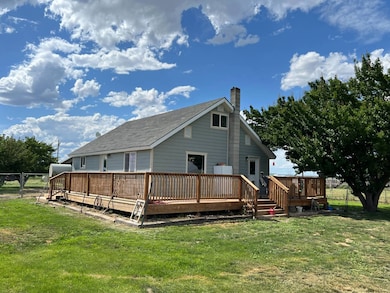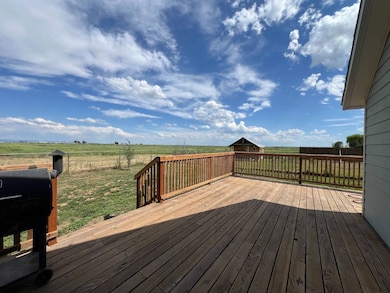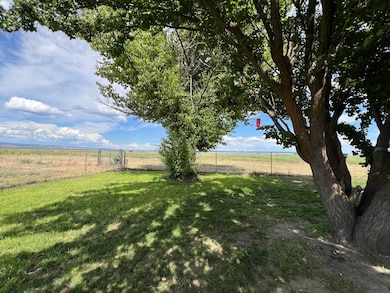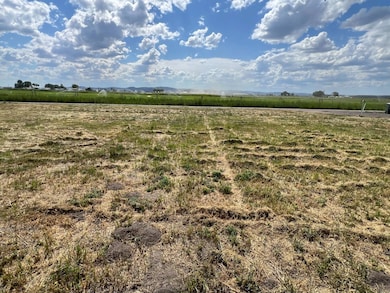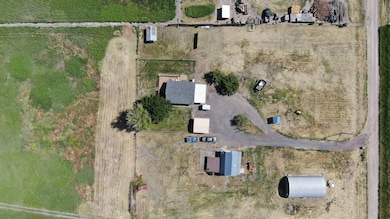Estimated payment $2,152/month
Highlights
- Barn
- Mud Room
- Living Room
- Wood Burning Stove
- Farmhouse Sink
- Laundry Room
About This Home
Welcome to 70431 S. Steens View Road-a unique opportunity to own a small acreage property that combines peaceful rural living with convenience, functionality, and breathtaking views of the Steens Mountains. Just minutes from Burns, Oregon, this 8.03-acre parcel offers space to grow, room for animals, and all the ingredients for a self-sufficient homestead or quiet country retreat. The 1,440 sq ft, 3-bedroom, 1-bath stick-built home was originally constructed in 1971 and has been thoughtfully updated while maintaining its rustic charm. Step inside to find a warm and inviting interior, complete with newer laminate flooring, a certified wood stove with real rock hearth, and a stunning blue pine accent wall in the living room. The open-concept kitchen features beautiful hickory cabinetry, butcher block countertops, a farmhouse sink, Whirlpool stainless steel appliances, and custom open shelving. The adjoining dining area opens to the large back deck-perfect for morning coffee or evening relaxation while taking in panoramic views of the Harney Basin and Steens Mountains. The main-level bedroom connects to the full bathroom, while two additional upstairs bedrooms offer flexible space, closets, and extra storage. The entry/mudroom is a functional bonus space with built-in cabinetry, laundry hookups, and durable laminate flooring-ideal for country living. The outdoor space is where this property truly shines. A large east- and south-facing back deck provides the perfect perch for enjoying sunrise views or entertaining. A well-established yard features mature trees and shrubs, a chain-link fenced area with drive and walk gates, and multiple frost-free water standpipes throughout the property for ease of access. Outbuildings abound, starting with a two-level 25x30 ft barn that includes 110 power, a workshop, a chicken coop with fencing, and upper-level storage. While it could use some cosmetic updates like paint and window repair, the structure offers great utility. There's also an 8x8 ft insulated pump house housing the pressure tank, water softener system, plumbing manifold, electric panel, and built-in shelving-everything you need to keep systems running efficiently. The 30x50 ft Quonset-style metal storage building is wide open for your imagination. With a concrete floor and tall ceilings, this structure could easily be converted into a shop or used to store large equipment or vehicles. For the aspiring homesteader or gardener, the property features a custom-built 12x20 ft greenhouse with garden boxes, metal and wood siding, a covered entry, and nearby water access. A designated garden area lies on the south side of the home, ready for planting. The land is fully fenced with perimeter barbed wire, and includes cross-fencing, woven wire, and chain link fencing around the home and yard area. A large, fully fenced 5.5-acre pasture with native grasses and a frost-free livestock water pipe is ideal for grazing animals or hobby farming. While the property does not have irrigation water rights, it is well-suited for dryland pasture or small livestock operations. Water comes from a 40-foot domestic well (pump replaced in 2021), and while no well log or septic permit is on file, the previous owner reportedly installed a new septic tank and leach field in 2018. Power is provided by Oregon Trail Electric Cooperative. Whether you're seeking a rural escape with views and space to breathe, a place to grow your own food and raise animals, or simply a cozy home with a peaceful setting and practical outbuildings, this property offers excellent value with plenty of potential for personalization. Bring your finishing touches and make this unique Harney County gem your own.
Home Details
Home Type
- Single Family
Est. Annual Taxes
- $1,267
Year Built
- Built in 1971
Home Design
- Asphalt Roof
- HardiePlank Siding
Interior Spaces
- 1,440 Sq Ft Home
- Wood Burning Stove
- Mud Room
- Living Room
- Dining Room
- Laundry Room
Kitchen
- Oven
- Dishwasher
- Farmhouse Sink
Bedrooms and Bathrooms
- 3 Bedrooms
- 1 Full Bathroom
Outdoor Features
- Shed
- Outbuilding
Utilities
- Heating System Uses Oil
- Heating System Uses Wood
- Septic Tank
Additional Features
- 8.03 Acre Lot
- Barn
Map
Home Values in the Area
Average Home Value in this Area
Tax History
| Year | Tax Paid | Tax Assessment Tax Assessment Total Assessment is a certain percentage of the fair market value that is determined by local assessors to be the total taxable value of land and additions on the property. | Land | Improvement |
|---|---|---|---|---|
| 2025 | $1,279 | $99,443 | -- | -- |
| 2024 | $1,267 | $96,665 | -- | -- |
| 2023 | $1,267 | $93,969 | $0 | $0 |
| 2022 | $1,193 | $91,365 | $0 | $0 |
| 2021 | $1,162 | $88,833 | $0 | $0 |
| 2020 | $1,132 | $88,833 | $0 | $0 |
| 2019 | $1,104 | $83,983 | $0 | $0 |
| 2018 | $1,075 | $81,667 | $0 | $0 |
| 2017 | $1,053 | $79,411 | $0 | $0 |
| 2016 | $1,019 | $77,218 | $0 | $0 |
| 2015 | $995 | $75,086 | $0 | $0 |
| 2014 | $978 | $74,035 | $0 | $0 |
Property History
| Date | Event | Price | List to Sale | Price per Sq Ft |
|---|---|---|---|---|
| 07/01/2025 07/01/25 | For Sale | $389,000 | -- | $270 / Sq Ft |
Purchase History
| Date | Type | Sale Price | Title Company |
|---|---|---|---|
| Personal Reps Deed | $130,000 | Amerititle |
Mortgage History
| Date | Status | Loan Amount | Loan Type |
|---|---|---|---|
| Closed | $159,800 | Credit Line Revolving |
Source: NY State MLS
MLS Number: 11530893
APN: 8105
- 70785 Old Experiment Rd
- 70785 Old Experiment Ln
- TBD Old Experiment Rd & Hwy 78
- 69768 Oregon 205
- 1014 E Adams St
- 476 N Koa Ave
- 753 E Riverside Dr
- 736 E Jackson St
- 691 E Madison St
- TL 2100 Oregon 78
- 0 Oregon 78 Unit 220202796
- TL 400 Oregon 78
- 0 E Madison St
- TBD E Jefferson St
- 530 E Riverside Dr
- 66 N Elm Ave
- 464 E Jefferson St
- 651 N Cedar Ave
- 242 E Madison St
- 42 N Birch Ave

