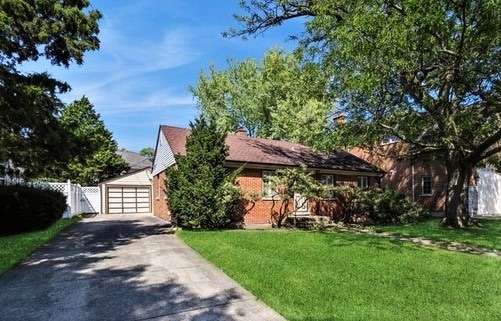
7044 Foster St Morton Grove, IL 60053
Highlights
- Open Floorplan
- Beamed Ceilings
- Built-In Features
- Hynes Elementary School Rated A
- Double Pane Windows
- 4-minute walk to National Park
About This Home
As of June 2025Wonderfully remodeled home is ready for you to move in and enjoy. It's a 3 bedroom / 2 bathroom ranch with a detached garage and a large backyard for you and your family's enjoyment. The main living area is a modern space with a large custom kitchen overlooking the living/dining room. The custom kitchen features 42" tall cabinets, custom pantry cabinets wrapping the fridge, a large island, a SS appliance package, and quartz countertops. The primary bedroom is spacious and features an en-suite bathroom. Both bathrooms feature incredible finishes and beautiful tile work. The home features brand new copper plumbing throughout. The electrical is updated. Casement windows allow a generous amount of natural light into the home. New floors throughout. New concrete slab in the garage, and a new garage door is getting installed as well. The home is in a quiet residential area and conveniently located near shopping and schools with easy highway access. In addition, this home features a really nice back yard with a sitting area by the garage. Don't wait for this one to slip you by!
Last Agent to Sell the Property
Koral Realty License #471001945 Listed on: 03/29/2025
Home Details
Home Type
- Single Family
Est. Annual Taxes
- $6,629
Year Built
- Built in 1952 | Remodeled in 2025
Lot Details
- Lot Dimensions are 60x115
Parking
- 1 Car Garage
- Driveway
- Parking Included in Price
Home Design
- Brick Exterior Construction
Interior Spaces
- 1,400 Sq Ft Home
- 1-Story Property
- Open Floorplan
- Built-In Features
- Beamed Ceilings
- Double Pane Windows
- Insulated Windows
- Window Screens
- Living Room
- Dining Room
- Laminate Flooring
- Dishwasher
Bedrooms and Bathrooms
- 3 Bedrooms
- 3 Potential Bedrooms
- Walk-In Closet
- 2 Full Bathrooms
Laundry
- Laundry Room
- Sink Near Laundry
Schools
- Niles North High School
Utilities
- Central Air
- Heating System Uses Natural Gas
- Lake Michigan Water
Listing and Financial Details
- Homeowner Tax Exemptions
Ownership History
Purchase Details
Home Financials for this Owner
Home Financials are based on the most recent Mortgage that was taken out on this home.Purchase Details
Home Financials for this Owner
Home Financials are based on the most recent Mortgage that was taken out on this home.Purchase Details
Similar Homes in the area
Home Values in the Area
Average Home Value in this Area
Purchase History
| Date | Type | Sale Price | Title Company |
|---|---|---|---|
| Warranty Deed | $460,000 | Chicago Title | |
| Deed | $310,000 | None Listed On Document | |
| Interfamily Deed Transfer | -- | None Available |
Mortgage History
| Date | Status | Loan Amount | Loan Type |
|---|---|---|---|
| Open | $454,900 | New Conventional | |
| Previous Owner | $294,500 | New Conventional | |
| Previous Owner | $20,000 | Credit Line Revolving |
Property History
| Date | Event | Price | Change | Sq Ft Price |
|---|---|---|---|---|
| 06/30/2025 06/30/25 | Sold | $459,900 | 0.0% | $329 / Sq Ft |
| 05/24/2025 05/24/25 | Pending | -- | -- | -- |
| 05/18/2025 05/18/25 | Price Changed | $459,900 | -3.2% | $329 / Sq Ft |
| 04/18/2025 04/18/25 | For Sale | $475,000 | 0.0% | $339 / Sq Ft |
| 04/10/2025 04/10/25 | Pending | -- | -- | -- |
| 03/29/2025 03/29/25 | For Sale | $475,000 | +53.2% | $339 / Sq Ft |
| 10/22/2024 10/22/24 | Sold | $310,000 | -10.1% | $235 / Sq Ft |
| 09/13/2024 09/13/24 | Pending | -- | -- | -- |
| 09/06/2024 09/06/24 | For Sale | $345,000 | -- | $261 / Sq Ft |
Tax History Compared to Growth
Tax History
| Year | Tax Paid | Tax Assessment Tax Assessment Total Assessment is a certain percentage of the fair market value that is determined by local assessors to be the total taxable value of land and additions on the property. | Land | Improvement |
|---|---|---|---|---|
| 2024 | $6,629 | $31,000 | $8,970 | $22,030 |
| 2023 | $2,404 | $31,000 | $8,970 | $22,030 |
| 2022 | $2,404 | $31,000 | $8,970 | $22,030 |
| 2021 | $2,667 | $26,400 | $5,520 | $20,880 |
| 2020 | $2,439 | $26,400 | $5,520 | $20,880 |
| 2019 | $2,422 | $29,663 | $5,520 | $24,143 |
| 2018 | $2,702 | $25,482 | $5,002 | $20,480 |
| 2017 | $2,664 | $25,482 | $5,002 | $20,480 |
| 2016 | $3,254 | $25,482 | $5,002 | $20,480 |
| 2015 | $5,238 | $21,800 | $4,312 | $17,488 |
| 2014 | $3,818 | $21,800 | $4,312 | $17,488 |
| 2013 | $3,841 | $21,800 | $4,312 | $17,488 |
Agents Affiliated with this Home
-
S
Seller's Agent in 2025
Sonia Habibovic
Koral Realty
-
G
Buyer's Agent in 2025
Greg Blaskovits
MCF Realty Group
-
J
Seller's Agent in 2024
Julie Dowdle Rogers
@ Properties
-
I
Buyer's Agent in 2024
Indira Krizevac
Prime Location Realty INC
Map
Source: Midwest Real Estate Data (MRED)
MLS Number: 12319152
APN: 10-18-111-021-0000
- 7215 Lyons St
- 6727 Beckwith Rd
- 7324 Palma Ln
- 7302 Ponto Dr
- 7215 Beckwith Rd
- 42 Lincoln St
- 6842 Beckwith Rd
- 6909 Beckwith Rd
- 135 Lincoln St
- 124 Lincoln St
- 9244 Newcastle Ave
- 7151 Church St
- 127 Elm St
- 6817 Church St
- 330 Nora Ave
- 2140 Cedar Ct
- 36 Logan Terrace
- 1735 Longvalley Rd
- 2140 Walnut Ct
- 326 Country Ln
