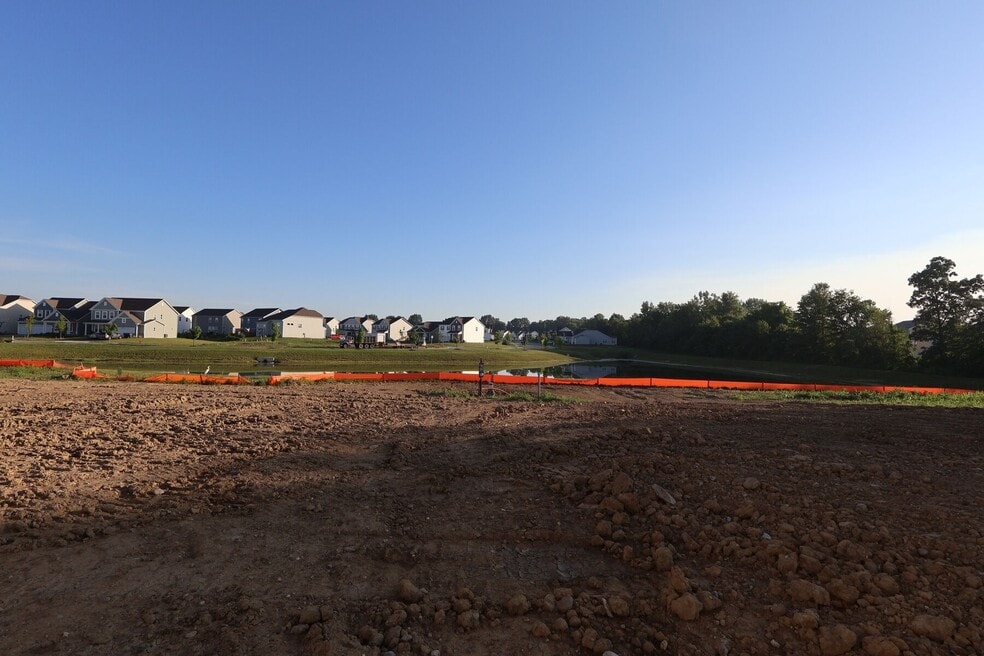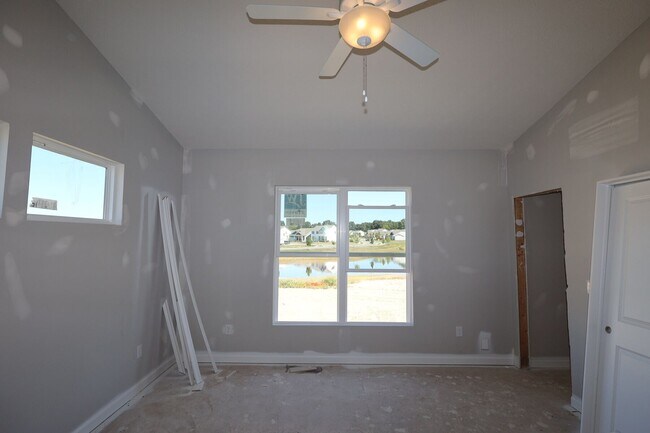
Estimated payment $3,426/month
Highlights
- New Construction
- Pond in Community
- Breakfast Area or Nook
- Toll Gate Elementary School Rated A-
- Baseball Field
- Park
About This Home
Discover this stunning new construction home at 7044 Sanctuary Drive NW in Pickerington, built by M/I Homes. This thoughtfully designed 4-bedroom, 2.5-bathroom home spans 2,620 square feet and offers exceptional quality throughout. Step through the front door and be greeted by a beautiful formal dining room. Continue into the open-concept living space that creates a seamless flow between the kitchen, breakfast area, and 2-story great room—perfect for both daily living and entertaining. The well-appointed kitchen features contemporary finishes and ample storage space. This 5-level-split home features a finished lower level right off the great room and the owner's suite on its own level just a few steps up from the main level, providing the utmost privacy and comfort. Upstairs, a loft connects the remaining 3 bedrooms, a full bathroom, and the laundry room. Heron Crossing offers a peaceful setting with excellent proximity to parks, making it perfect for outdoor recreation and family activities. The community's location provides convenient access to local amenities while maintaining a quiet residential atmosphere. With its combination of functional layout, desirable neighborhood location, and proximity to green spaces, this home represents an excellent opportunity for buyers seeking a move-in-ready residence in Pickerington. Contact us today to learn more and schedule your in-person visit! MLS# 225028071
Builder Incentives
Enjoy limited-time seasonal savings including first-year rates as low as 2.875%** / 5.3789% APR** on 30-year fixed conventional loans, flex cash up to $30,000††, and more!
Sales Office
| Monday |
11:00 AM - 6:00 PM
|
| Tuesday | Appointment Only |
| Wednesday | Appointment Only |
| Thursday |
11:00 AM - 6:00 PM
|
| Friday |
11:00 AM - 6:00 PM
|
| Saturday |
11:00 AM - 6:00 PM
|
| Sunday |
11:00 AM - 6:00 PM
|
Home Details
Home Type
- Single Family
Parking
- 2 Car Garage
Home Design
- New Construction
Interior Spaces
- 2-Story Property
- Breakfast Area or Nook
- Laundry Room
Bedrooms and Bathrooms
- 4 Bedrooms
Community Details
Overview
- Pond in Community
Recreation
- Baseball Field
- Community Playground
- Park
- Trails
Map
Other Move In Ready Homes in Heron Crossing
About the Builder
- Heron Crossing
- Sycamore Grove
- 12600 Dryden St
- 7641 Clifton Loop
- 13196 Hayden Ave NW
- 8260 Refugee Rd
- 0 Heimberger Ln NW
- Graystone - Designer Collection
- 7941 Norman St
- 0 Optimara Dr
- 0 7433 Optimara Dr - Lot 143 Unit 222031553
- 7444 Optimara Dr - Lot 184
- 0 Optimara Dr - Lot 183 Dr NW Unit 7418
- 7466 Optimara Dr - Lot 185
- 7490 Optimara Dr - Lot 186
- 7479 Optimara Dr - Lot 145
- 7300 Drucilla St
- 612 Ludham Trail
- 0 Doty Rd NW Unit 224043718
- 0 Doty Rd NW Unit 224043669






