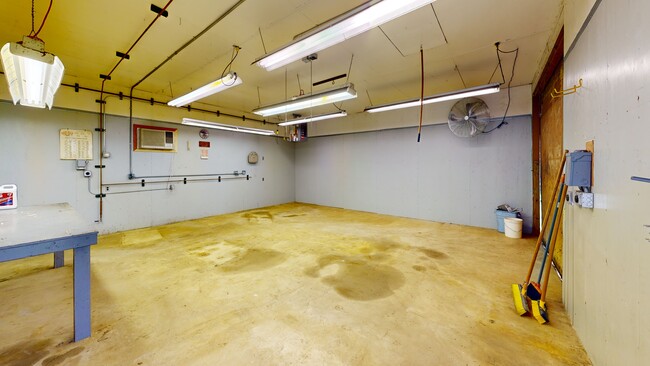Multiple offers. Deadline July 31, 2025 3 p.m. Discover comfort, space, and versatility in this well-maintained quad-level home featuring 6 bedrooms and 3 full bathrooms, perfect for a growing family or multi-generational living. Situated on a beautiful 1.14-acre lot, this property offers both privacy and space. The home's split-level layout provides distinct living zones for added comfort and functionality. Whether you're relaxing in the cozy family room or entertaining guests in the open main living area, there's space for every occasion, and two fire places to cozy up to on cold winter nights. In warmer weather, step outside and enjoy the spacious paver patio, ideal for summer barbecues, outdoor dining, or relaxing with friends and family. This property includes an insulated heated pole barn for hobbies, storage, or a workshop PLUS a second detached garage which is also insulated and heated. Perfect for a business owner, collector, or hobbyist needing additional space for vehicles, tools, or recreational gear. Located in a peaceful, rural setting but not far from major roads, this home offers it all. BATVAI


