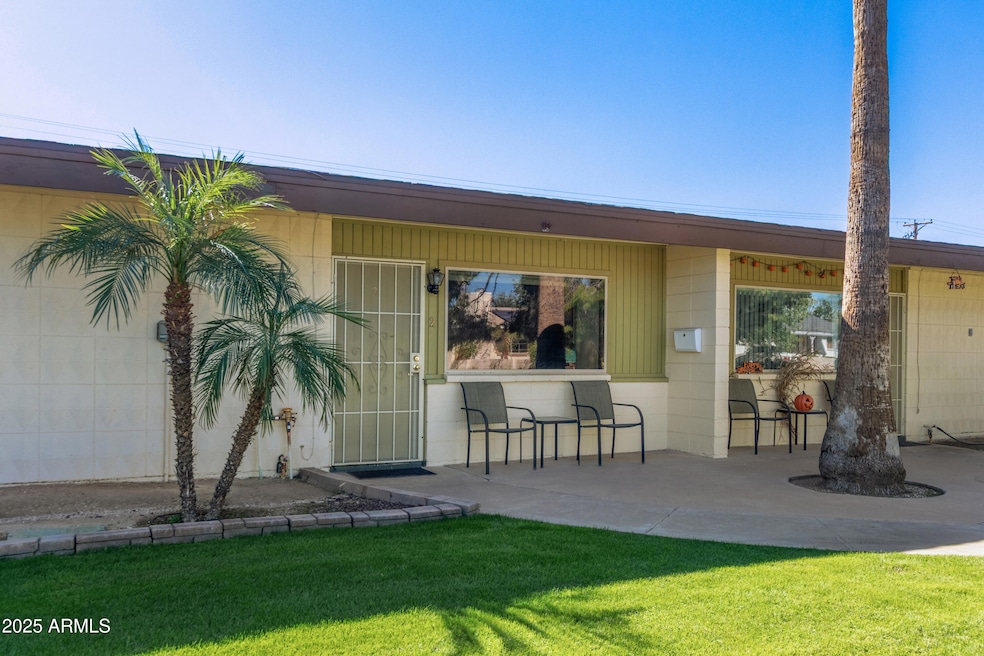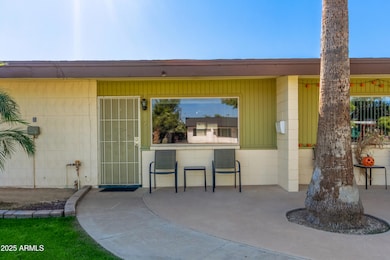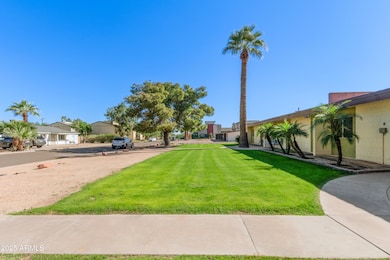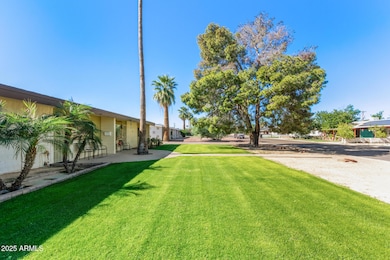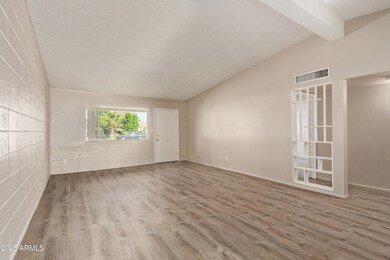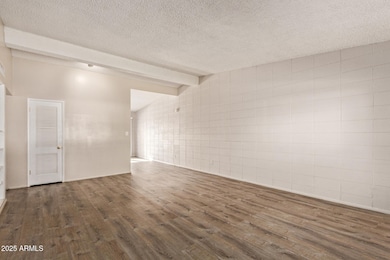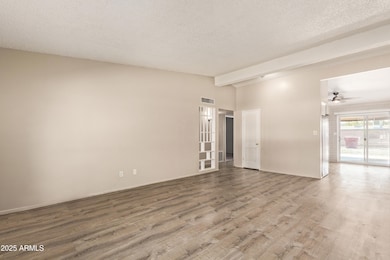7045 E Wilshire Dr Unit 3 Scottsdale, AZ 85257
South Scottsdale Neighborhood
2
Beds
0.5
Bath
900
Sq Ft
0.56
Acres
Highlights
- 0.56 Acre Lot
- No HOA
- Direct Access Garage
- Vaulted Ceiling
- Covered Patio or Porch
- Eat-In Kitchen
About This Home
Unit 2 - Recently renovated and conveniently located in the Thomas/Scottsdale Road corridor. VAULTED ceilings! This unit features two spacious bedrooms and 1.5 bathrooms. One bedroom includes a half bath en suite, while the other large bedroom is situated on the opposite side of the unit with access to a full bathroom. The kitchen comes with a pantry an d a stainless-steel refrigerator. Additionally, there is an extended width covered patio that accommodates two cars. The laundry area is just steps away from the unit and is shared with three units. Landlord maintains the front yard.
Property Details
Home Type
- Multi-Family
Est. Annual Taxes
- $2,061
Year Built
- Built in 1958
Lot Details
- 0.56 Acre Lot
- Front Yard Sprinklers
- Sprinklers on Timer
- Grass Covered Lot
Home Design
- Patio Home
- Property Attached
- Block Exterior
- Stucco
Interior Spaces
- 900 Sq Ft Home
- 1-Story Property
- Vaulted Ceiling
- Ceiling Fan
Kitchen
- Eat-In Kitchen
- Gas Cooktop
- Built-In Microwave
- Laminate Countertops
Flooring
- Tile
- Vinyl
Bedrooms and Bathrooms
- 2 Bedrooms
- 0.5 Bathroom
Laundry
- Dryer
- Washer
Parking
- Direct Access Garage
- 2 Carport Spaces
- Side or Rear Entrance to Parking
- Assigned Parking
- Community Parking Structure
Schools
- Adult Elementary And Middle School
- Adult High School
Utilities
- Cooling Available
- Heating System Uses Natural Gas
- High Speed Internet
- Cable TV Available
Additional Features
- Multiple Entries or Exits
- Covered Patio or Porch
- Property is near a bus stop
Listing and Financial Details
- Property Available on 11/3/25
- $75 Move-In Fee
- Rent includes repairs, garbage collection
- 12-Month Minimum Lease Term
- $75 Application Fee
- Tax Lot 2
- Assessor Parcel Number 129-05-002-a
Community Details
Pet Policy
- Pets Allowed
Additional Features
- No Home Owners Association
- Laundry Facilities
Map
Source: Arizona Regional Multiple Listing Service (ARMLS)
MLS Number: 6940834
APN: 129-05-002A
Nearby Homes
- 2613 N 70th Place
- 2657 N 71st Place
- 7246 E Virginia Ave
- 2827 N 69th Place
- 7313 E Virginia Ave
- 6845 E Lewis Ave
- 2419 N 68th Place
- 2916 N 70th St Unit 6
- 6901 E Oak St
- 2514 N 68th Place
- 6830 E Edgemont Ave
- 7002 E Holly St
- 6816 E Oak St
- 3014 N 70th St
- 6802 E Oak St
- 6750 E Vernon Ave
- 3002 N 70th St Unit 120
- 3002 N 70th St Unit 222
- 2959 N 68th Place Unit 103
- 3041 N 70th St
- 7045 E Wilshire Dr Unit 2
- 7034 E Wilshire Dr
- 7101 E Wilshire Dr Unit 2
- 7120 E Wilshire Dr Unit 6
- 7302 E Lewis Ave
- 2530 N 68th Place
- 2929 N 70th St
- 2040-2060 N Scottsdale Rd
- 6750 E Sheridan St
- 2807 N 68th St
- 7002 E Hubbell St
- 6744 E Vernon Ave
- 2623 N 74th Place
- 2001 N Scottsdale Rd
- 3002 N 70th St Unit 234
- 3015A N Scottsdale Rd
- 2959 N 68th Place Unit 102
- 1923 N 70th St
- 7410 E Edgemont Ave
- 3122 N 71st St
