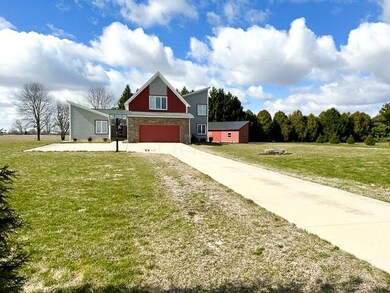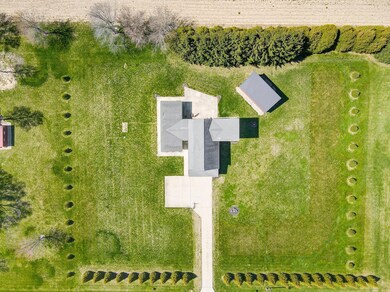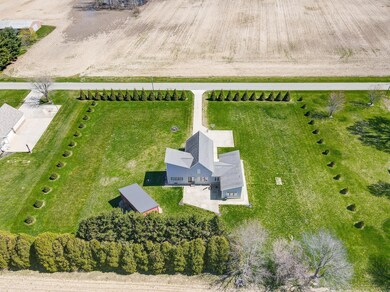
7045 Kile Rd Plain City, OH 43064
Estimated Value: $618,000 - $685,000
Highlights
- Main Floor Primary Bedroom
- Bonus Room
- 2 Car Attached Garage
- Plain City Elementary School Rated A-
- Great Room
- Patio
About This Home
As of May 2023Unique design - situated on 1.63 tree lined acres. 4 Bedrm, 2.5 Bath -- 1st flr offers Master Suite with a lrge walkin closet and bath, Flex room (office, music room, exercise roometc.) Large eat-in kitchen that opens to great room. Half bath is located off large mud rm/stge/lndry room. Upstairs there are 3 additional bedrooms and full bath. Plantation Shutters thru out the home. Large concrete patio for those lrge family get togethers or to enjoy the quiet outdoors. Concrete driveway with plenty of parking -- Beachey Barn (16ft x 32ft) with built in work bench provides plenty of storage for lawn and garden equipment. Lrge poured basemnt w/ 2 sump pumps w/ bat backup. Water Soft w/ RO. Great country living. W/D convey. ADT Security System
Last Agent to Sell the Property
RealtyOhio Real Estate License #2016004804 Listed on: 04/12/2023
Last Buyer's Agent
NON MEMBER
NON MEMBER OFFICE
Home Details
Home Type
- Single Family
Est. Annual Taxes
- $6,927
Year Built
- Built in 2010
Lot Details
- 1.63 Acre Lot
Parking
- 2 Car Attached Garage
Interior Spaces
- 2,264 Sq Ft Home
- 2-Story Property
- Insulated Windows
- Great Room
- Bonus Room
- Basement
Kitchen
- Electric Range
- Microwave
- Dishwasher
Flooring
- Carpet
- Vinyl
Bedrooms and Bathrooms
- 4 Bedrooms | 1 Primary Bedroom on Main
Laundry
- Laundry on main level
- Electric Dryer Hookup
Outdoor Features
- Patio
- Shed
- Storage Shed
- Outbuilding
Utilities
- Forced Air Heating and Cooling System
- Heating System Uses Gas
- Heating System Uses Propane
- Private Water Source
- Well
- Private Sewer
Listing and Financial Details
- Assessor Parcel Number 15-0030006-1000
Similar Homes in Plain City, OH
Home Values in the Area
Average Home Value in this Area
Mortgage History
| Date | Status | Borrower | Loan Amount |
|---|---|---|---|
| Closed | Miller Brian C | $223,481 | |
| Closed | Miller Brian | $197,000 | |
| Closed | Miller Brian C | $214,600 |
Property History
| Date | Event | Price | Change | Sq Ft Price |
|---|---|---|---|---|
| 05/15/2023 05/15/23 | Sold | $550,000 | 0.0% | $243 / Sq Ft |
| 04/15/2023 04/15/23 | Pending | -- | -- | -- |
| 04/12/2023 04/12/23 | For Sale | $550,000 | -- | $243 / Sq Ft |
Tax History Compared to Growth
Tax History
| Year | Tax Paid | Tax Assessment Tax Assessment Total Assessment is a certain percentage of the fair market value that is determined by local assessors to be the total taxable value of land and additions on the property. | Land | Improvement |
|---|---|---|---|---|
| 2024 | $7,625 | $184,950 | $22,380 | $162,570 |
| 2023 | $7,625 | $184,950 | $22,380 | $162,570 |
| 2022 | $6,927 | $175,490 | $22,380 | $153,110 |
| 2021 | $5,747 | $137,670 | $17,210 | $120,460 |
| 2020 | $5,439 | $137,670 | $17,210 | $120,460 |
| 2019 | $5,459 | $137,670 | $17,210 | $120,460 |
| 2018 | $6,437 | $157,800 | $14,200 | $143,600 |
| 2017 | $6,460 | $154,460 | $14,200 | $140,260 |
| 2016 | $6,514 | $154,460 | $14,200 | $140,260 |
| 2015 | $4,841 | $109,740 | $14,200 | $95,540 |
| 2014 | $4,841 | $109,740 | $14,200 | $95,540 |
| 2013 | $4,890 | $109,740 | $14,200 | $95,540 |
Agents Affiliated with this Home
-
David Copen

Seller's Agent in 2023
David Copen
RealtyOhio Real Estate
(614) 560-0201
23 Total Sales
-
N
Buyer's Agent in 2023
NON MEMBER
NON MEMBER OFFICE
Map
Source: Columbus and Central Ohio Regional MLS
MLS Number: 223007242
APN: 15-0030006-1000
- 6780 Weldon Rd
- 6756 Weldon Rd
- 6900 Weldon Rd
- 9396 State Route 161 E
- 0 Weldon Rd
- 6986 Stillhouse Ln
- 6986 Stillhouse Ln
- 6986 Stillhouse Ln
- 6986 Stillhouse Ln
- 6986 Stillhouse Ln
- 6986 Stillhouse Ln
- 6986 Stillhouse Ln
- 6986 Stillhouse Ln
- 6986 Stillhouse Ln
- 6986 Stillhouse Ln
- 7058 Dornell Ct
- 7042 Dornell Ct
- 7071 Dornell Ct
- 7063 Dornell Ct
- 6946 Stillhouse Ln






