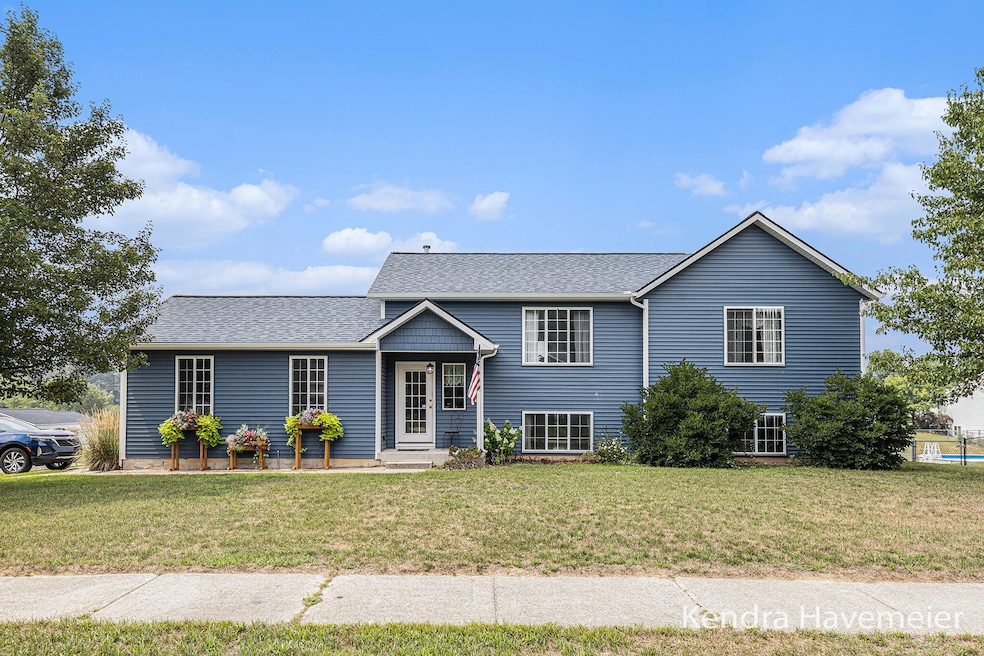
7045 Shalimar Dr NE Comstock Park, MI 49321
Estimated payment $2,216/month
Highlights
- Vaulted Ceiling
- 2 Car Attached Garage
- Living Room
- Corner Lot: Yes
- Eat-In Kitchen
- Laundry Room
About This Home
Wonderful neighborhood just minutes from 131 for easy commuting! This 4-bedroom, 2-bath home offers a bright vaulted great room with lighted ceiling nooks and an open kitchen overlooking the dining area. Step out to the freshly painted deck and enjoy beautiful sunset views. The main floor features a spacious primary bedroom with dual closets, plus one more bedroom and a remodeled full bath with walk in tile shower. The walkout lower level adds a family room, French-door 4th bedroom/flex room, and an oversized laundry/storage area. Outside, enjoy a fenced backyard, storage shed, and underground sprinkling. Recent updates include a new roof (2022), siding and garage door (2023), generator hookup, and new LVP flooring throughout the main level. Don't miss out on this fantastic home!
Home Details
Home Type
- Single Family
Est. Annual Taxes
- $3,243
Year Built
- Built in 1998
Lot Details
- 0.3 Acre Lot
- Corner Lot: Yes
- Back Yard Fenced
Parking
- 2 Car Attached Garage
- Side Facing Garage
Home Design
- Vinyl Siding
Interior Spaces
- 1,760 Sq Ft Home
- 2-Story Property
- Vaulted Ceiling
- Living Room
- Dining Area
- Walk-Out Basement
Kitchen
- Eat-In Kitchen
- Range
- Microwave
- Dishwasher
- Snack Bar or Counter
Bedrooms and Bathrooms
- 4 Bedrooms | 2 Main Level Bedrooms
- 2 Full Bathrooms
Laundry
- Laundry Room
- Laundry on lower level
- Dryer
- Washer
Utilities
- Forced Air Heating and Cooling System
- Heating System Uses Natural Gas
Map
Home Values in the Area
Average Home Value in this Area
Tax History
| Year | Tax Paid | Tax Assessment Tax Assessment Total Assessment is a certain percentage of the fair market value that is determined by local assessors to be the total taxable value of land and additions on the property. | Land | Improvement |
|---|---|---|---|---|
| 2025 | $2,548 | $153,800 | $0 | $0 |
| 2024 | $2,548 | $140,800 | $0 | $0 |
| 2023 | $2,435 | $133,600 | $0 | $0 |
| 2022 | $2,965 | $110,500 | $0 | $0 |
| 2021 | $2,888 | $107,200 | $0 | $0 |
| 2020 | $2,236 | $105,700 | $0 | $0 |
| 2019 | $2,816 | $84,800 | $0 | $0 |
| 2018 | $2,759 | $76,800 | $0 | $0 |
| 2017 | $2,687 | $84,100 | $0 | $0 |
| 2016 | $2,602 | $78,800 | $0 | $0 |
| 2015 | $2,599 | $78,800 | $0 | $0 |
| 2013 | -- | $70,600 | $0 | $0 |
Property History
| Date | Event | Price | Change | Sq Ft Price |
|---|---|---|---|---|
| 08/26/2025 08/26/25 | Pending | -- | -- | -- |
| 08/19/2025 08/19/25 | For Sale | $359,900 | 0.0% | $204 / Sq Ft |
| 08/13/2025 08/13/25 | Pending | -- | -- | -- |
| 08/08/2025 08/08/25 | Price Changed | $359,900 | -1.4% | $204 / Sq Ft |
| 08/04/2025 08/04/25 | Price Changed | $365,000 | -2.7% | $207 / Sq Ft |
| 08/01/2025 08/01/25 | For Sale | $375,000 | -- | $213 / Sq Ft |
Purchase History
| Date | Type | Sale Price | Title Company |
|---|---|---|---|
| Warranty Deed | $168,000 | None Available | |
| Warranty Deed | $154,500 | -- | |
| Warranty Deed | $131,200 | -- | |
| Warranty Deed | $31,900 | -- | |
| Warranty Deed | $100 | -- |
Mortgage History
| Date | Status | Loan Amount | Loan Type |
|---|---|---|---|
| Open | $276,000 | New Conventional | |
| Closed | $10,000 | Future Advance Clause Open End Mortgage | |
| Closed | $122,500 | New Conventional | |
| Closed | $129,000 | Fannie Mae Freddie Mac | |
| Previous Owner | $132,000 | Unknown | |
| Previous Owner | $16,500 | Credit Line Revolving | |
| Previous Owner | $146,750 | No Value Available |
Similar Homes in the area
Source: Southwestern Michigan Association of REALTORS®
MLS Number: 25038482
APN: 41-10-08-328-008
- 7300 Maize Dr NE
- 7347 Willowwood Dr NE
- Lot C Chandler Dr
- 7758 Pine Island Ct NE
- 7215 Chandler Dr NE
- 7372 Terrie Lynn Dr NE Unit 9
- 1225 Dalewood Ct NE
- 6816 Division Ave N
- 6722 Red Tail Ridge
- 5856 Hillbrook Ct NE
- VL Par B Buth Dr NE
- VL Par D Buth Dr NE
- 2142 Belmont Farms Cir NE
- 2309 Aaronsway Dr NE
- 446 Windchime Dr
- 230 9 Mile Rd NW
- 5621 Pine Island Dr NE
- 2179 Drew Dr
- 266 7 Mile Rd NW
- 5322 S Silverstone Dr NE






