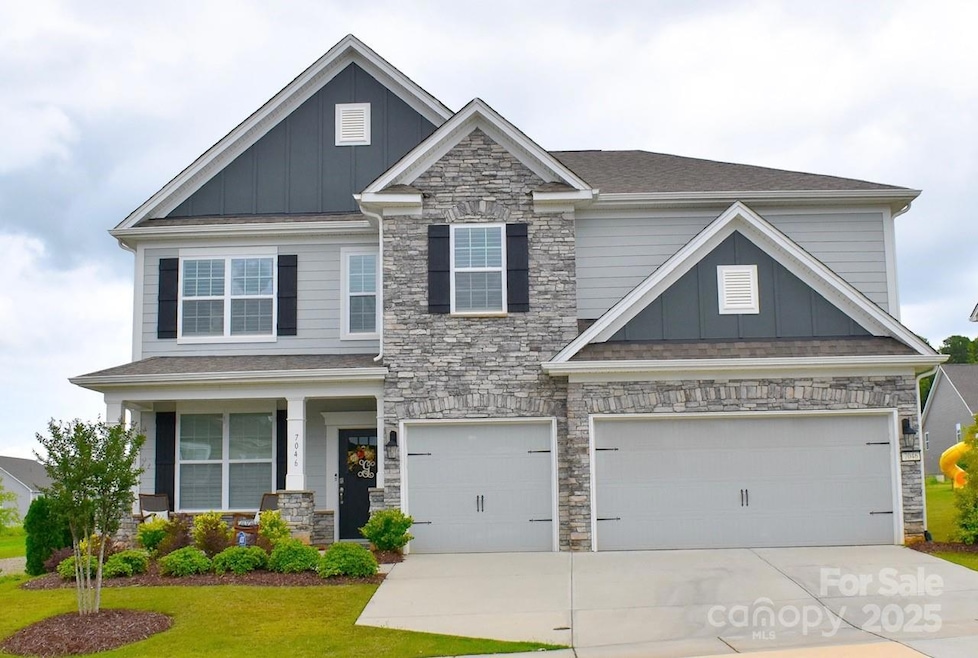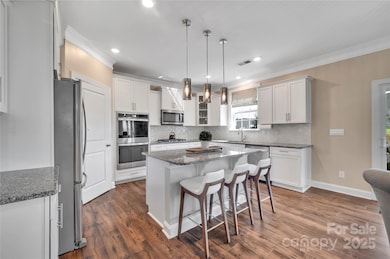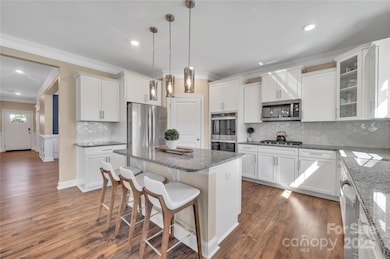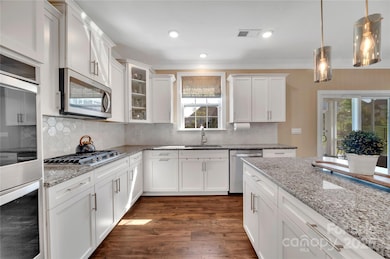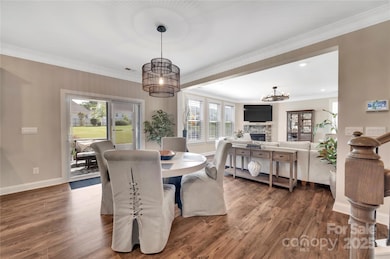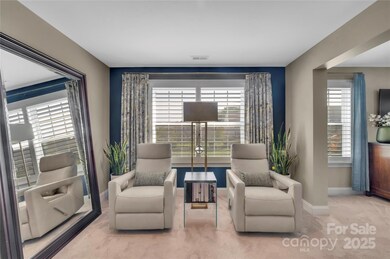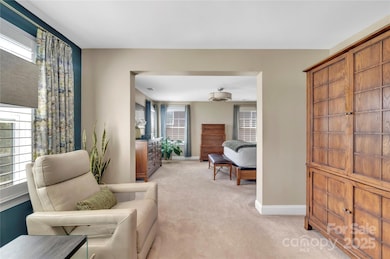
7046 N Bridge Dr Davidson, NC 28036
Highlights
- Open Floorplan
- Double Oven
- 3 Car Attached Garage
- Screened Porch
- Cul-De-Sac
- Walk-In Closet
About This Home
As of August 2025Price Improvement. Well maintained & move in ready 5bdr/4 full bath home PLUS BONUS & DEDICATED OFFICE space. Built in 2022 this home is better than new. Separate office & bedroom with full bath are located on the main level. Main level living space features an open concept floor plan and revwood laminate flooring. Dreamy white kitchen with stainless appliances, double oven, Kitchen aid gas cooktop, granite countertops, tons of cabinetry & walk in pantry. Oversized family room with gas fireplace overlooking fenced backyard, screened in porch & adjoining patio. Great entertainment area. Home has been professionally landscaped. Spa like & spacious primary suite boasts a large sitting room area, dual closets, dual vanity, dual linen closets, & oversized step in shower. Laundry room located upstairs. 3 car garage. Drop zone area. Neighborhood has sidewalks, streetlights & benches. Tons of storage space. Generously sized secondary bedrooms with spacious closets. This home is a must see.
Last Agent to Sell the Property
Keller Williams Ballantyne Area Brokerage Email: TreviaH@kw.com License #276059 Listed on: 06/09/2025

Co-Listed By
Keller Williams Ballantyne Area Brokerage Email: TreviaH@kw.com License #304419
Home Details
Home Type
- Single Family
Est. Annual Taxes
- $4,217
Year Built
- Built in 2022
Lot Details
- Cul-De-Sac
- Back Yard Fenced
- Property is zoned TR(CD)
HOA Fees
- $50 Monthly HOA Fees
Parking
- 3 Car Attached Garage
- Driveway
Home Design
- Slab Foundation
- Stone Siding
- Hardboard
Interior Spaces
- 2-Story Property
- Open Floorplan
- Ceiling Fan
- French Doors
- Family Room with Fireplace
- Screened Porch
- Pull Down Stairs to Attic
Kitchen
- Double Oven
- Gas Cooktop
- Microwave
- Dishwasher
- Kitchen Island
- Disposal
Bedrooms and Bathrooms
- Walk-In Closet
- 4 Full Bathrooms
Outdoor Features
- Patio
Schools
- Blythe Elementary School
- J.M. Alexander Middle School
- North Mecklenburg High School
Utilities
- Zoned Heating and Cooling System
- Heat Pump System
- Cable TV Available
Listing and Financial Details
- Assessor Parcel Number 011-105-12
Community Details
Overview
- Built by D.R. Horton
- The Oaks At Skybrook North Subdivision, Graymount/Cs Floorplan
- Mandatory home owners association
Security
- Card or Code Access
Ownership History
Purchase Details
Home Financials for this Owner
Home Financials are based on the most recent Mortgage that was taken out on this home.Similar Homes in Davidson, NC
Home Values in the Area
Average Home Value in this Area
Purchase History
| Date | Type | Sale Price | Title Company |
|---|---|---|---|
| Special Warranty Deed | $579,000 | -- |
Mortgage History
| Date | Status | Loan Amount | Loan Type |
|---|---|---|---|
| Open | $518,990 | New Conventional |
Property History
| Date | Event | Price | Change | Sq Ft Price |
|---|---|---|---|---|
| 08/28/2025 08/28/25 | Sold | $660,000 | -2.2% | $181 / Sq Ft |
| 08/02/2025 08/02/25 | Pending | -- | -- | -- |
| 07/03/2025 07/03/25 | Price Changed | $675,000 | -0.7% | $185 / Sq Ft |
| 06/29/2025 06/29/25 | Price Changed | $680,000 | -2.7% | $186 / Sq Ft |
| 06/09/2025 06/09/25 | For Sale | $699,000 | +20.7% | $191 / Sq Ft |
| 08/26/2022 08/26/22 | Sold | $578,990 | 0.0% | $162 / Sq Ft |
| 06/08/2022 06/08/22 | Price Changed | $578,990 | +1.6% | $162 / Sq Ft |
| 01/10/2022 01/10/22 | Pending | -- | -- | -- |
| 01/10/2022 01/10/22 | For Sale | $570,000 | -- | $160 / Sq Ft |
Tax History Compared to Growth
Tax History
| Year | Tax Paid | Tax Assessment Tax Assessment Total Assessment is a certain percentage of the fair market value that is determined by local assessors to be the total taxable value of land and additions on the property. | Land | Improvement |
|---|---|---|---|---|
| 2024 | $4,217 | $564,800 | $120,000 | $444,800 |
| 2023 | $4,217 | $564,800 | $120,000 | $444,800 |
| 2022 | $715 | $85,000 | $85,000 | $0 |
Agents Affiliated with this Home
-
Trevia Hunter

Seller's Agent in 2025
Trevia Hunter
Keller Williams Ballantyne Area
(704) 953-3070
3 in this area
62 Total Sales
-
Sean Hunter
S
Seller Co-Listing Agent in 2025
Sean Hunter
Keller Williams Ballantyne Area
(704) 957-6989
1 in this area
1 Total Sale
-
Therese Moreley

Buyer's Agent in 2025
Therese Moreley
Allen Tate Realtors
(980) 319-7907
18 in this area
57 Total Sales
-
Zachary Milo
Z
Seller's Agent in 2022
Zachary Milo
DR Horton Inc
(980) 622-3856
193 in this area
293 Total Sales
-
Tia Washington
T
Buyer's Agent in 2022
Tia Washington
Keller Williams Unlimited
(704) 301-8098
1 in this area
13 Total Sales
Map
Source: Canopy MLS (Canopy Realtor® Association)
MLS Number: 4267551
APN: 011-105-12
- 1189 Sandy Bottom Dr NW
- 10684 Skipping Rock Ln NW
- 17425 Closest Pin Dr
- 1325 Grantwood Ave NW
- 11027 River Oaks Dr NW
- 1415 Cold Creek Place
- 11317 Fullerton Place Dr NW
- 11329 Fullerton Place Dr NW
- 1412 Cold Creek Place
- 10378 Ambercrest Ct NW
- 1284 Bridgeford Dr NW
- 10600 Davidson Hwy
- 1319 Bridgeford Dr NW
- 10349 Linksland Dr
- 1349 Bridgeford Dr NW
- 9711 Marquette St NW
- 10369 Hillsborough St
- 10217 Linksland Dr
- 16728 Summers Walk Blvd
- 9910 Oaklawn Blvd NW
