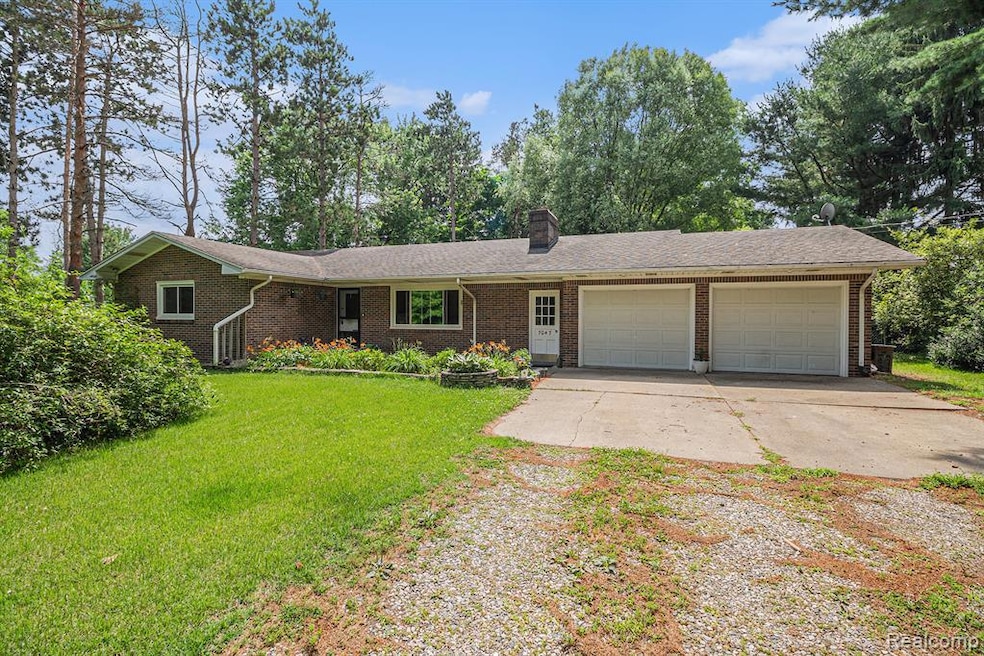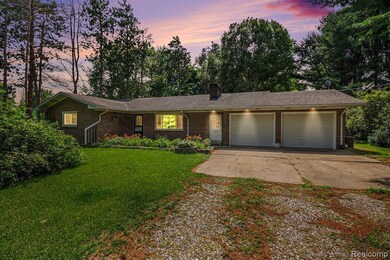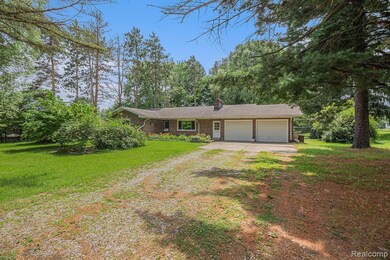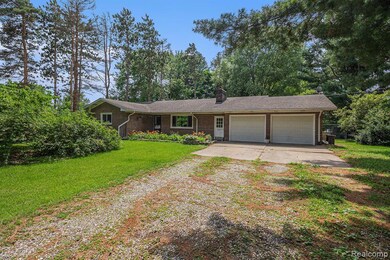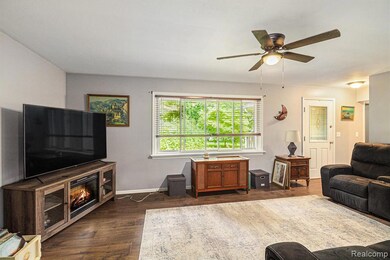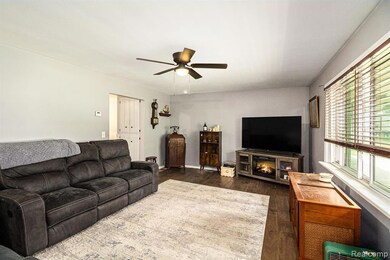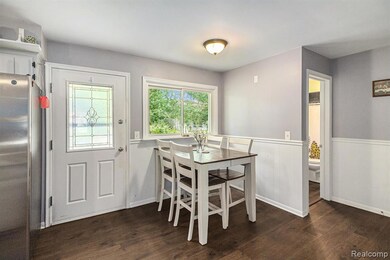7047 Birchwood Dr Mount Morris, MI 48458
Estimated payment $1,606/month
Highlights
- Deck
- Ground Level Unit
- Stainless Steel Appliances
- Ranch Style House
- No HOA
- 2 Car Attached Garage
About This Home
Welcome to this well-maintained 3 bedroom, 2 bathroom home located in Mount Morris, within the Genesee School District. With 1,360 square feet of thoughtfully designed living space, this single-family home sits on a generous half-acre lot and offers a balance of comfort, updates, and functionality. The eat-in kitchen features granite countertops, stainless steel appliances, and luxury vinyl flooring that flows throughout the home. The primary bathroom includes a full tub/shower combo and double vanity. while the second bath offers a beautifully tiled walk-in shower. The attached two car garage adds convenience, and the versatile basement provides space for recreation, remote work, or hobbies. Schedule your private tour today!
Home Details
Home Type
- Single Family
Est. Annual Taxes
Year Built
- Built in 1966 | Remodeled in 2022
Lot Details
- 0.5 Acre Lot
- Lot Dimensions are 97.00 x 225.00
- Back Yard Fenced
Parking
- 2 Car Attached Garage
Home Design
- Ranch Style House
- Brick Exterior Construction
- Block Foundation
- Asphalt Roof
Interior Spaces
- 1,360 Sq Ft Home
- Ceiling Fan
- Unfinished Basement
- Fireplace in Basement
Kitchen
- Free-Standing Gas Oven
- Range Hood
- Dishwasher
- Stainless Steel Appliances
Bedrooms and Bathrooms
- 3 Bedrooms
- 2 Full Bathrooms
Laundry
- Dryer
- Washer
Outdoor Features
- Deck
- Exterior Lighting
- Shed
Location
- Ground Level Unit
Utilities
- Forced Air Heating System
- Heating System Uses Natural Gas
- Natural Gas Water Heater
- Water Softener is Owned
Community Details
- No Home Owners Association
- Brookview Sub Subdivision
Listing and Financial Details
- Assessor Parcel Number 1110551029
Map
Home Values in the Area
Average Home Value in this Area
Tax History
| Year | Tax Paid | Tax Assessment Tax Assessment Total Assessment is a certain percentage of the fair market value that is determined by local assessors to be the total taxable value of land and additions on the property. | Land | Improvement |
|---|---|---|---|---|
| 2025 | $4,985 | $101,500 | $0 | $0 |
| 2024 | $1,011 | $93,400 | $0 | $0 |
| 2023 | $964 | $83,800 | $0 | $0 |
| 2022 | $4,225 | $62,000 | $0 | $0 |
| 2021 | $4,205 | $56,900 | $0 | $0 |
| 2020 | $608 | $52,500 | $0 | $0 |
| 2019 | $335 | $49,000 | $0 | $0 |
| 2018 | $1,992 | $42,900 | $0 | $0 |
| 2017 | $1,927 | $40,900 | $0 | $0 |
| 2016 | $1,937 | $38,500 | $0 | $0 |
| 2015 | $1,217 | $36,900 | $0 | $0 |
| 2014 | $309 | $31,300 | $0 | $0 |
| 2012 | -- | $25,800 | $25,800 | $0 |
Property History
| Date | Event | Price | List to Sale | Price per Sq Ft | Prior Sale |
|---|---|---|---|---|---|
| 11/19/2025 11/19/25 | Price Changed | $225,000 | -8.0% | $165 / Sq Ft | |
| 08/12/2025 08/12/25 | Price Changed | $244,500 | -0.8% | $180 / Sq Ft | |
| 07/10/2025 07/10/25 | For Sale | $246,500 | +27.7% | $181 / Sq Ft | |
| 09/09/2022 09/09/22 | Sold | $193,000 | +1.6% | $142 / Sq Ft | View Prior Sale |
| 08/19/2022 08/19/22 | Pending | -- | -- | -- | |
| 08/17/2022 08/17/22 | For Sale | $189,900 | +187.7% | $140 / Sq Ft | |
| 01/13/2020 01/13/20 | Sold | $66,000 | -12.0% | $49 / Sq Ft | View Prior Sale |
| 12/19/2019 12/19/19 | Pending | -- | -- | -- | |
| 11/19/2019 11/19/19 | Price Changed | $75,000 | -7.3% | $55 / Sq Ft | |
| 10/18/2019 10/18/19 | For Sale | $80,900 | -- | $59 / Sq Ft |
Purchase History
| Date | Type | Sale Price | Title Company |
|---|---|---|---|
| Warranty Deed | $193,000 | Mason Burgess Title | |
| Quit Claim Deed | -- | -- | |
| Special Warranty Deed | $66,000 | Sargents Title Company Llc | |
| Sheriffs Deed | $74,900 | None Available | |
| Interfamily Deed Transfer | -- | None Available | |
| Interfamily Deed Transfer | -- | None Available | |
| Interfamily Deed Transfer | -- | None Available | |
| Interfamily Deed Transfer | -- | Centennial Title & Abstract |
Mortgage History
| Date | Status | Loan Amount | Loan Type |
|---|---|---|---|
| Open | $189,504 | New Conventional |
Source: Realcomp
MLS Number: 20251023840
APN: 11-10-551-029
- 7152 Russell St
- 7124 Heath St
- 7174 N Center Rd
- 0 N Genesee Rd Unit 50142777
- 4446 Louise Ct
- 654 Basswood Ct
- 649 Basswood Ct
- 6478 Oxbow Ln
- 4045 E Mount Morris Rd
- 4181 E Mt Morris Rd
- 6065 N Genesee Rd
- 475 White Willow Dr
- 5964 Kader Dr
- 3430 N Genesee Rd
- 5492 N Genesee Rd
- 5083 E Mount Morris Rd
- 4455 Burgundy Dr
- 5474 Country Ln
- 254 Green Valley Rd
- 18 Timber Ct
- 7423 Roger Thomas Dr
- 8317 Camelot Ct
- 5200 N Genesee Rd
- 8231 N Vassar Rd
- 1398 E Juliah Ave
- 828 North St
- 1302 E Downey Ave
- 1151 E Cornell Ave
- 750 Jefferson St
- 1 Sunny Ln
- 48 Sunny Ln
- 604 W Mt Morris St Unit 1
- 604 W Mt Moris St
- 560 Dover Ct
- 9070 N Saginaw Rd
- 6223 Cypress Dr
- 5473 Harvard St
- 3901 N Averill Ave Unit 107
- 1432 Charwood Rd
- 6120 Neff Rd
