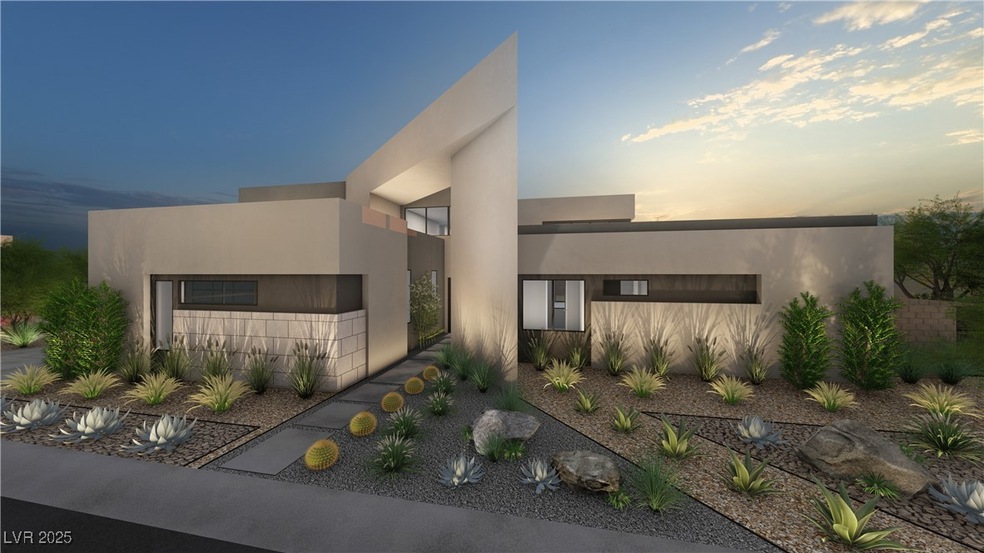7047 Nomi Ct Las Vegas, NV 89120
Green Valley North NeighborhoodEstimated payment $12,712/month
Highlights
- Guest House
- 0.44 Acre Lot
- Main Floor Primary Bedroom
- Gated Community
- Fireplace in Primary Bedroom
- Great Room
About This Home
TO BE BUILT! Tucked away in the heart of a highly sought-after gated community, this architecturally significant HOME redefines upscale modern living in the Las Vegas Valley. Situated on a rare .5 acre lot offering maximum privacy, the striking grand entrance of the Cresta floorplan immediately sets a tone of refined sophistication. Inside, the expansive great room stuns with soaring 22-foot ceilings, creating an open and welcoming atmosphere. Designed for flexibility, the layout offers a detached casita with a covered patio. This two-story residence features up to 7 bedrooms (including the casita), 7.5 bathrooms, and a 4 car garage. The backyard presents the perfect opportunity to craft your dream outdoor oasis, complete with space for a luxurious infinity-edge pool. Buyers can personalize the HOME with a curated selection of custom design options. With only limited homesites remaining in this exclusive gated community, now is the time to secure your place in the Blue Heron legacy.
Home Details
Home Type
- Single Family
Est. Annual Taxes
- $2,996
Year Built
- 2026
Lot Details
- 0.44 Acre Lot
- East Facing Home
- Back Yard Fenced
- Block Wall Fence
HOA Fees
- $240 Monthly HOA Fees
Parking
- 4 Car Attached Garage
Home Design
- Home to be built
- Flat Roof Shape
Interior Spaces
- 4,654 Sq Ft Home
- 2-Story Property
- 2 Fireplaces
- Gas Fireplace
- Great Room
- Tile Flooring
Kitchen
- Built-In Gas Oven
- Microwave
- Disposal
Bedrooms and Bathrooms
- 3 Bedrooms
- Primary Bedroom on Main
- Fireplace in Primary Bedroom
Laundry
- Laundry Room
- Laundry on main level
- Gas Dryer Hookup
Additional Homes
- Guest House
Schools
- Mack Elementary School
- Greenspun Middle School
- Del Sol High School
Utilities
- Two cooling system units
- Central Heating and Cooling System
- Multiple Heating Units
- Heating System Uses Gas
- Underground Utilities
Community Details
Overview
- Prestige | Oasi Association, Phone Number (702) 988-0321
- Built by Blue Heron
- Oasi Subdivision, Haven Floorplan
Security
- Gated Community
Map
Home Values in the Area
Average Home Value in this Area
Tax History
| Year | Tax Paid | Tax Assessment Tax Assessment Total Assessment is a certain percentage of the fair market value that is determined by local assessors to be the total taxable value of land and additions on the property. | Land | Improvement |
|---|---|---|---|---|
| 2025 | $2,996 | $210,000 | $210,000 | -- |
| 2024 | $2,775 | $210,000 | $210,000 | -- |
| 2023 | $2,775 | $106,750 | $106,750 | $0 |
| 2022 | $2,569 | $87,500 | $87,500 | $0 |
Property History
| Date | Event | Price | Change | Sq Ft Price |
|---|---|---|---|---|
| 09/05/2025 09/05/25 | For Sale | $2,294,000 | -- | $493 / Sq Ft |
Mortgage History
| Date | Status | Loan Amount | Loan Type |
|---|---|---|---|
| Closed | $3,400,000 | New Conventional | |
| Closed | $10,200,000 | New Conventional |
Source: Las Vegas REALTORS®
MLS Number: 2716584
APN: 178-06-313-024
- Sancta Plan at Oasi
- Cresta Plan at Oasi
- Haven Plan at Oasi
- Valle Plan at Oasi
- 81 Quail Run Rd
- 7080 Rumi Ct
- 3530 Cosima Ln
- 3321 La Mirada Ave
- 13 Dovetail Cir
- 108 Quail Run Rd
- 112 Quail Run Rd
- 128 Quail Run Rd
- 3465 Pama Ln
- 2250 Bowie Cir
- 7001 Alamitos Cir
- 6850 Hidden Sunset Ln
- 3675 Tobias Ln
- 3102 La Mirada Ave Unit 2
- 3630 Tobias Ln
- 6845 Hidden Sunset Ln
- 3630 Tobias Ln
- 7444 Forestdale Ct
- 2342 Viewcrest Rd
- 7451 Midfield Ct
- 3784 Pama Ln
- 7270 Loma Alta Cir
- 3138 Belvedere Dr
- 7271 Loma Alta Cir
- 368 Abbington St
- 371 Lander Dr
- 3135 Laurel Ave Unit ID1252445P
- 2868 Vista Del Sol Ave
- 3830 Stadium Ave
- 3854 Stadium Ave
- 6650 S Sandhill Rd
- 2112 Sunfish Dr Unit D
- 2995 E Sunset Rd Unit 103
- 2812 Bluegill Way
- 2644 White Pine Dr
- 3125 W Warm Springs Rd







