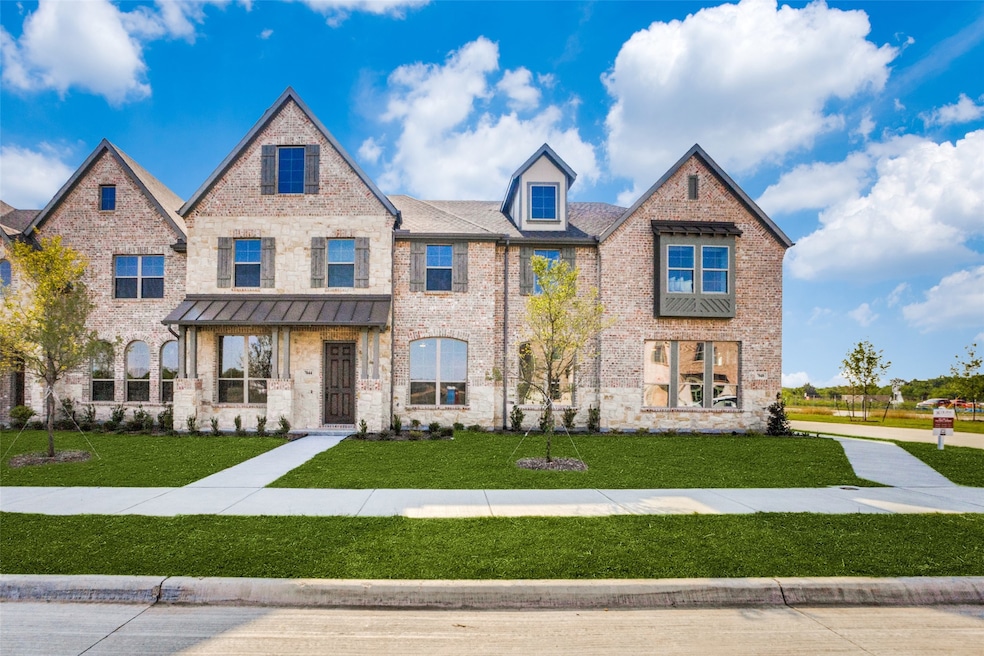
7048 Cedar Creek Dr Grand Prairie, TX 75054
Mira Lagos NeighborhoodHighlights
- New Construction
- Traditional Architecture
- Granite Countertops
- Open Floorplan
- Corner Lot
- Covered Patio or Porch
About This Home
As of June 2025CB JENI HOMES BRISTOL floor plan. Previous model now available at Lake Ridge Commons! Our beautiful BRISTOL floor plan with 3 bedrooms, 2.5 baths, and a DOWNSTAIRS OWNER’S SUITE. This stunning end unit has extra windows and is extremely light and bright! The gorgeous main level features hard surface flooring, an oversized living area, a gourmet kitchen with elegant quartz or granite countertops, and a dining area with room for a large table. The kitchen also includes stainless steel appliances, gas range and exterior vent. Includes washer, dryer and stainless-steel refrigerator. The DOWNSTAIRS owner’s suite is spacious and has an elegant ensuite bathroom with separate vanities, a large shower and an oversized walk-in closet. Upstairs you’ll find a large game room area as well as 2 guest bedrooms and a full bath. OUR LARGEST TOWNHOME IS A MUST SEE!
Last Agent to Sell the Property
Colleen Frost Real Estate Serv Brokerage Phone: 469-280-0008 License #0511227 Listed on: 05/03/2025
Townhouse Details
Home Type
- Townhome
Est. Annual Taxes
- $9,799
Year Built
- Built in 2024 | New Construction
Lot Details
- 3,450 Sq Ft Lot
- Landscaped
- Sprinkler System
HOA Fees
- $290 Monthly HOA Fees
Parking
- 2 Car Attached Garage
- Inside Entrance
- Parking Accessed On Kitchen Level
- Alley Access
- Lighted Parking
- Rear-Facing Garage
- Garage Door Opener
Home Design
- Traditional Architecture
- Brick Exterior Construction
- Slab Foundation
- Composition Roof
Interior Spaces
- 2,257 Sq Ft Home
- 2-Story Property
- Open Floorplan
- Built-In Features
- Ceiling Fan
- ENERGY STAR Qualified Windows
- Attic Fan
- Home Security System
Kitchen
- Gas Range
- Microwave
- Dishwasher
- Kitchen Island
- Granite Countertops
- Disposal
Flooring
- Carpet
- Ceramic Tile
- Luxury Vinyl Plank Tile
Bedrooms and Bathrooms
- 3 Bedrooms
- Walk-In Closet
- Double Vanity
Laundry
- Laundry in Kitchen
- Washer and Electric Dryer Hookup
Eco-Friendly Details
- Energy-Efficient Appliances
- Energy-Efficient Construction
- Energy-Efficient HVAC
- Energy-Efficient Lighting
- Energy-Efficient Insulation
- Energy-Efficient Doors
- Energy-Efficient Thermostat
- Ventilation
- Energy-Efficient Hot Water Distribution
Outdoor Features
- Covered Patio or Porch
- Exterior Lighting
- Rain Gutters
Schools
- Lakeridge Elementary School
- Cedarhill High School
Utilities
- Forced Air Zoned Heating and Cooling System
- Heating System Uses Natural Gas
- Vented Exhaust Fan
- Underground Utilities
- High-Efficiency Water Heater
- High Speed Internet
- Cable TV Available
Listing and Financial Details
- Legal Lot and Block 1 / E
- Assessor Parcel Number 281207600E0010000
Community Details
Overview
- Association fees include management, insurance, ground maintenance, maintenance structure, pest control
- Paragon Property Mgmt Association
- Lake Ridge Commons Townhomes Subdivision
Security
- Carbon Monoxide Detectors
- Fire and Smoke Detector
- Fire Sprinkler System
- Firewall
Ownership History
Purchase Details
Home Financials for this Owner
Home Financials are based on the most recent Mortgage that was taken out on this home.Similar Homes in Grand Prairie, TX
Home Values in the Area
Average Home Value in this Area
Purchase History
| Date | Type | Sale Price | Title Company |
|---|---|---|---|
| Special Warranty Deed | -- | None Listed On Document |
Mortgage History
| Date | Status | Loan Amount | Loan Type |
|---|---|---|---|
| Open | $312,000 | New Conventional |
Property History
| Date | Event | Price | Change | Sq Ft Price |
|---|---|---|---|---|
| 06/26/2025 06/26/25 | Sold | -- | -- | -- |
| 05/12/2025 05/12/25 | Price Changed | $399,000 | -4.0% | $177 / Sq Ft |
| 05/03/2025 05/03/25 | For Sale | $415,590 | -- | $184 / Sq Ft |
Tax History Compared to Growth
Tax History
| Year | Tax Paid | Tax Assessment Tax Assessment Total Assessment is a certain percentage of the fair market value that is determined by local assessors to be the total taxable value of land and additions on the property. | Land | Improvement |
|---|---|---|---|---|
| 2025 | $9,799 | $440,810 | $80,000 | $360,810 |
| 2024 | $9,799 | $402,260 | $75,000 | $327,260 |
| 2023 | $9,799 | $75,000 | $75,000 | -- |
Agents Affiliated with this Home
-
Carole Campbell
C
Seller's Agent in 2025
Carole Campbell
Colleen Frost Real Estate Serv
(972) 787-9967
51 in this area
1,830 Total Sales
-
Ali Schmidt Cook
A
Buyer's Agent in 2025
Ali Schmidt Cook
RE/MAX
(817) 269-7245
2 in this area
42 Total Sales
Map
Source: North Texas Real Estate Information Systems (NTREIS)
MLS Number: 20924775
APN: 281207600E0010000
- 1557 Lake Ridge Pkwy
- 2541 Baypoint Dr
- 7119 Buchanan Dr
- 2548 Baypoint Dr
- 7039 Moss Lake Ct
- 7116 Seagrove Ct
- 7112 Seagrove Ct
- 7143 Buchanan Dr
- 7127 Seagrove Ct
- 2619 Cove Dr
- 2585 Shoreview Dr
- 7012 Clipper Dr
- 7008 Clipper Dr
- 6869 Cape Cod Dr
- 6932 Catamaran Dr
- 6963 Bridgemarker Dr
- 6944 Bridgemarker Dr
- 2708 Portside Dr
- 6828 Shoreway Dr
- 7220 Calistoga Ln






