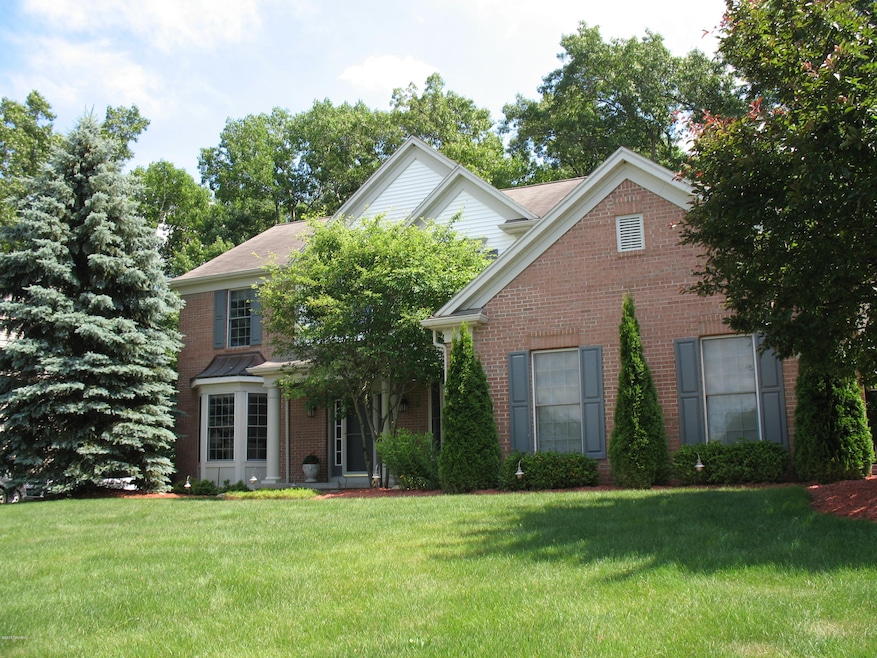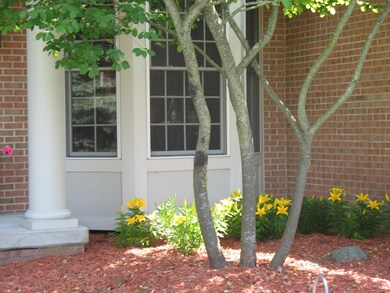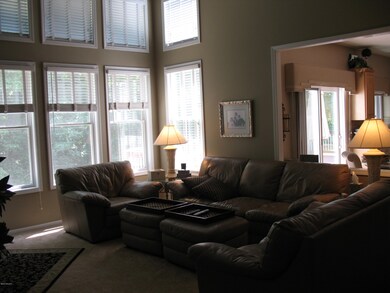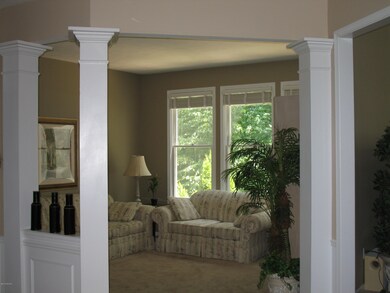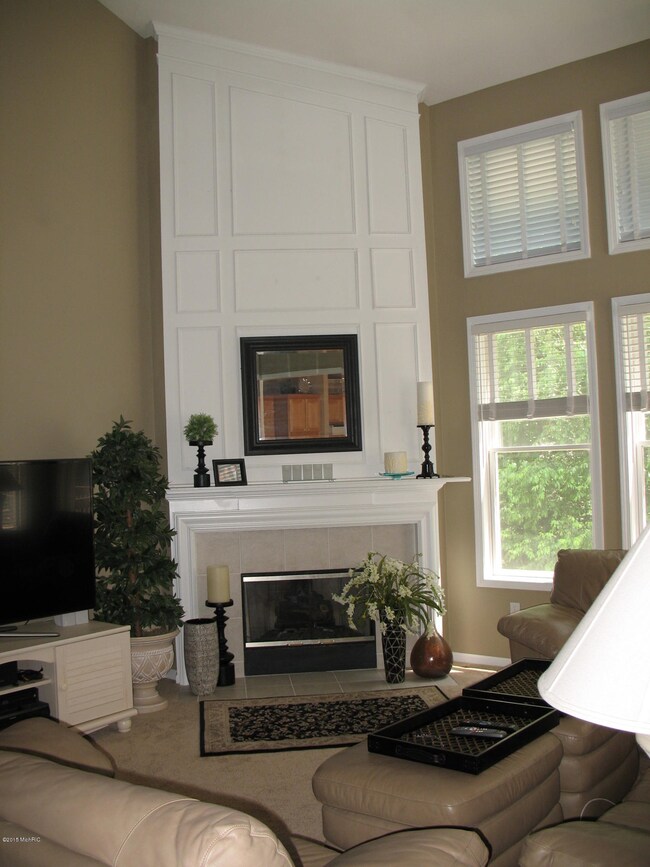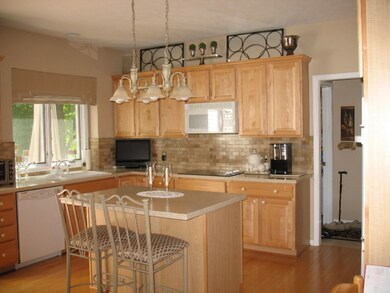
7048 Maplecrest Dr SE Grand Rapids, MI 49546
Cascade Township NeighborhoodHighlights
- Colonial Architecture
- Deck
- Wood Flooring
- Pine Ridge Elementary School Rated A
- Wooded Lot
- 1 Fireplace
About This Home
As of November 2015Great looking home with all the amenities. Forest Hills schools. 2-story classic colonial with large foyer entry. Open great room with gas fireplace, open kitchen with maple cabinets, custom tile backsplash, Corian counters, center island & desk. First floor laundry w/tile floor. 4 bedrooms upstairs includes master suite, natural lit bathroom w/tub, shower, vanity, 2 sinks and walk-in closets. Plush new carpeting and freshly painted rooms. Perfect sized office, living or piano room. Amazing walkout basement, finished with full bathroom, includes pool table. New furnace, microwave, water heater. Beautiful views off deck, private woods & landscaped path to fire pit. 3-car dry-walled garage. Move-in now. Move-in wow.
Last Agent to Sell the Property
Cynthia Ford-Getzan
BERKSHIRE HATHAWAY HOMESERVICES KEE REALTY Listed on: 08/18/2015
Last Buyer's Agent
Berkshire Hathaway HomeServices Michigan Real Estate (South) License #6501377813

Home Details
Home Type
- Single Family
Est. Annual Taxes
- $5,889
Year Built
- Built in 2001
Lot Details
- 0.69 Acre Lot
- Lot Dimensions are 100x301x100x301
- Shrub
- Sprinkler System
- Wooded Lot
Parking
- 3 Car Attached Garage
- Garage Door Opener
Home Design
- Colonial Architecture
- Brick Exterior Construction
- Composition Roof
- Concrete Siding
- Vinyl Siding
Interior Spaces
- 3,816 Sq Ft Home
- 2-Story Property
- Built-In Desk
- Ceiling Fan
- 1 Fireplace
- Insulated Windows
- Window Treatments
- Bay Window
- Window Screens
- Living Room
- Dining Area
- Laundry on main level
Kitchen
- Breakfast Area or Nook
- Built-In Oven
- Range
- Microwave
- Dishwasher
- Kitchen Island
- Disposal
Flooring
- Wood
- Ceramic Tile
Bedrooms and Bathrooms
- 4 Bedrooms
Basement
- Walk-Out Basement
- Basement Fills Entire Space Under The House
Outdoor Features
- Deck
Utilities
- Humidifier
- Forced Air Heating and Cooling System
- Heating System Uses Natural Gas
- Natural Gas Water Heater
- Water Softener is Owned
- Septic System
- Cable TV Available
Ownership History
Purchase Details
Home Financials for this Owner
Home Financials are based on the most recent Mortgage that was taken out on this home.Similar Homes in Grand Rapids, MI
Home Values in the Area
Average Home Value in this Area
Purchase History
| Date | Type | Sale Price | Title Company |
|---|---|---|---|
| Warranty Deed | $381,000 | Premier Title Agency Llc |
Mortgage History
| Date | Status | Loan Amount | Loan Type |
|---|---|---|---|
| Previous Owner | $168,050 | New Conventional | |
| Previous Owner | $178,400 | New Conventional | |
| Previous Owner | $200,000 | New Conventional | |
| Previous Owner | $105,000 | Credit Line Revolving | |
| Previous Owner | $221,000 | Unknown | |
| Previous Owner | $222,000 | Balloon |
Property History
| Date | Event | Price | Change | Sq Ft Price |
|---|---|---|---|---|
| 11/12/2015 11/12/15 | Sold | $381,000 | 0.0% | $100 / Sq Ft |
| 11/12/2015 11/12/15 | Sold | $381,000 | -7.1% | $131 / Sq Ft |
| 10/12/2015 10/12/15 | Pending | -- | -- | -- |
| 10/09/2015 10/09/15 | Pending | -- | -- | -- |
| 08/18/2015 08/18/15 | For Sale | $410,000 | 0.0% | $107 / Sq Ft |
| 06/23/2015 06/23/15 | For Sale | $410,000 | -- | $141 / Sq Ft |
Tax History Compared to Growth
Tax History
| Year | Tax Paid | Tax Assessment Tax Assessment Total Assessment is a certain percentage of the fair market value that is determined by local assessors to be the total taxable value of land and additions on the property. | Land | Improvement |
|---|---|---|---|---|
| 2025 | $5,925 | $357,900 | $0 | $0 |
| 2024 | $5,925 | $357,300 | $0 | $0 |
| 2023 | $8,309 | $324,100 | $0 | $0 |
| 2022 | $7,981 | $276,100 | $0 | $0 |
| 2021 | $7,371 | $251,500 | $0 | $0 |
| 2020 | $4,951 | $245,500 | $0 | $0 |
| 2019 | $7,180 | $235,500 | $0 | $0 |
| 2018 | $7,056 | $214,700 | $0 | $0 |
| 2017 | $7,113 | $211,000 | $0 | $0 |
| 2016 | $6,865 | $206,700 | $0 | $0 |
| 2015 | -- | $206,700 | $0 | $0 |
| 2013 | -- | $172,000 | $0 | $0 |
Agents Affiliated with this Home
-
C
Seller's Agent in 2015
Cynthia Ford-Getzan
BERKSHIRE HATHAWAY HOMESERVICES KEE REALTY
-
Julie Manion
J
Buyer's Agent in 2015
Julie Manion
Berkshire Hathaway HomeServices Michigan Real Estate (South)
(616) 481-3640
58 Total Sales
-
.
Buyer's Agent in 2015
. Non Mls Member
NON MLS Member
Map
Source: Southwestern Michigan Association of REALTORS®
MLS Number: 15033778
APN: 41-19-21-279-002
- 6862 Maplecrest Dr SE
- 6968 Cimarron Dr SE
- 4108 Maracaibo Shores Ave SE
- 6774 Woodbrook Dr SE
- 7174 Cascade Rd SE
- 6565 Tanglewood Dr SE
- 8027 Thornapple River Dr SE
- 3368 Hidden Hills Ave SE
- 7044 Cascade Rd SE
- 7384 Thorncrest Dr SE
- 7325 Sheffield Dr SE
- 3753 Buttrick Ave SE
- 7361 Sheffield Dr SE
- 7362 30th St SE
- 3669 Buttrick Ave SE
- 4586 Little Harbor Dr SE
- 7177 Thorncrest Dr SE
- 4515 Harbor View Dr
- 6352 Greenway Dr SE Unit 61
- 4908 Prairie River Dr SE
