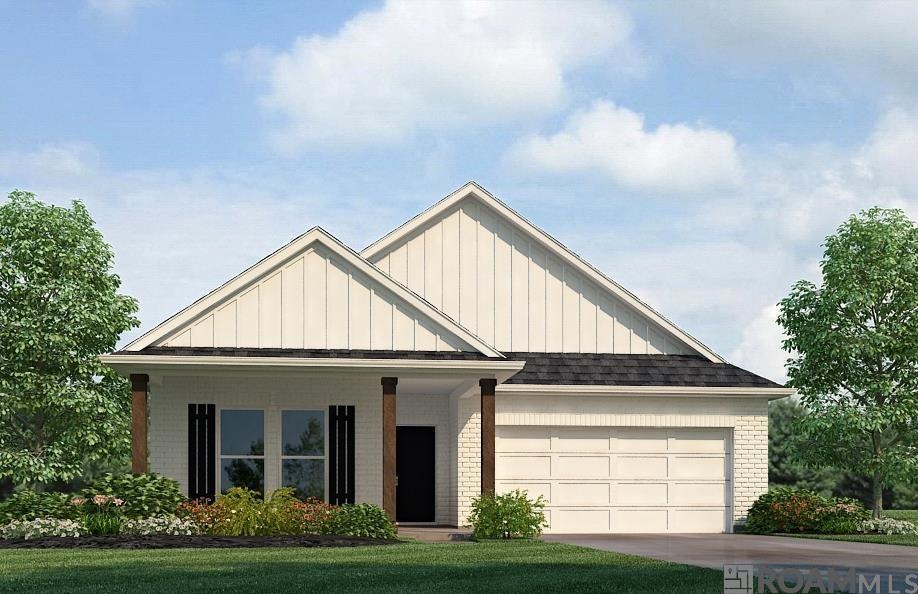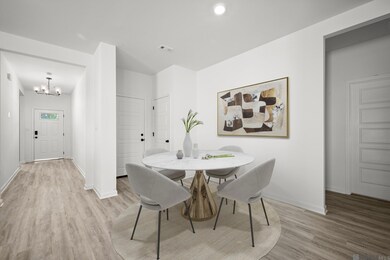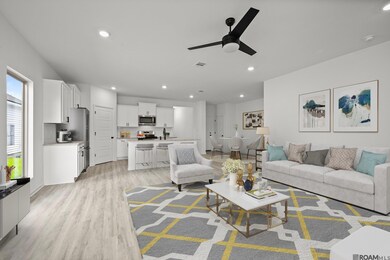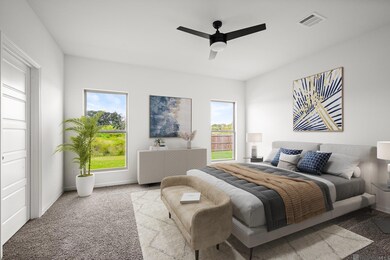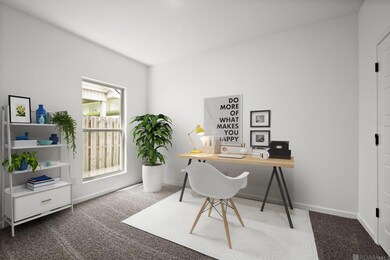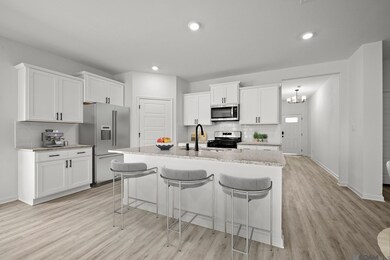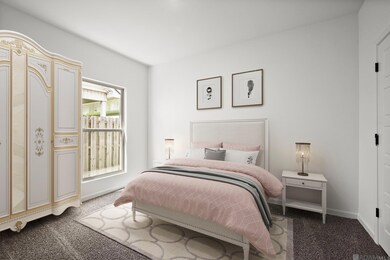7048 Stable St Zachary, LA 70791
Estimated payment $2,067/month
Highlights
- Under Construction
- Traditional Architecture
- Stainless Steel Appliances
- Rollins Place Elementary School Rated A-
- Covered Patio or Porch
- Soaking Tub
About This Home
Experience abundant space in our Lacombe floorplan at Brook Hollow, a new home community in Zachary, Louisiana. Select from 3 contemporary exteriors to make a bold impression with the Lacombe! Experience abundant space at , a new home in. Inside this 5-bedroom, 3-bathroom home, you’ll find 2,029 square feet of comfortable living. As you walk into this home, you’ll be greeted by the first set of bedrooms along with the first guest bathroom. Traveling down the hallway you’ll see what open concept was meant to be with the kitchen, living and dining area all within reach of each other while being separate enough for individuality. Shaker-style cabinets and gooseneck pulldown faucets adorn the kitchen. The stainless-steel Whirlpool appliances, stove, microwave hood, dishwasher, and single basin under-mount sink, all paired with 3 cm granite countertops, will delight the family chef. The laundry room is conveniently placed across from the dining room for quick access. Situated beside the kitchen, the dining room and living room across from it ensure that everyone can stay engaged in the action, regardless of their location. Behind the dining room lies another hallway with another set of bedrooms, along with another guest bathroom. Each bedroom are carpeted, and has an adequate closet, allowing for space and storage throughout the home. The primary bathroom is large and contains an en suite with a massive walk-in closet, which houses the linins closet. The primary bathroom has dual vanities, a separate tub, and shower, along with a separate water closet. Getting ready in the morning or evenings, will no longer be difficult! Get in touch with us now and discover your new home today!
Listing Agent
D.R. Horton Realty Of Louisian License #995715330 Listed on: 11/13/2024

Home Details
Home Type
- Single Family
Year Built
- Built in 2025 | Under Construction
Lot Details
- 9,453 Sq Ft Lot
- Lot Dimensions are 70 x 135
- Landscaped
HOA Fees
- $45 Monthly HOA Fees
Home Design
- Traditional Architecture
- Brick Exterior Construction
- Frame Construction
- Shingle Roof
Interior Spaces
- 2,016 Sq Ft Home
- 1-Story Property
- Fire and Smoke Detector
Kitchen
- Oven or Range
- Microwave
- Dishwasher
- Stainless Steel Appliances
- Disposal
Flooring
- Carpet
- Vinyl
Bedrooms and Bathrooms
- 5 Bedrooms
- En-Suite Bathroom
- 3 Full Bathrooms
- Double Vanity
- Soaking Tub
- Separate Shower
Laundry
- Laundry Room
- Washer and Dryer Hookup
Parking
- 2 Car Garage
- Garage Door Opener
- Driveway
Outdoor Features
- Covered Patio or Porch
Utilities
- Cooling Available
- Heating Available
Community Details
- Built by D.r. Horton, Inc. - Gulf Coast
- Brook Hollow Subdivision, Lacombe Floorplan
Listing and Financial Details
- Home warranty included in the sale of the property
Map
Home Values in the Area
Average Home Value in this Area
Property History
| Date | Event | Price | Change | Sq Ft Price |
|---|---|---|---|---|
| 07/26/2025 07/26/25 | Pending | -- | -- | -- |
| 07/14/2025 07/14/25 | Price Changed | $321,900 | +0.9% | $160 / Sq Ft |
| 07/08/2025 07/08/25 | Price Changed | $318,900 | 0.0% | $158 / Sq Ft |
| 07/08/2025 07/08/25 | For Sale | $318,900 | +1.0% | $158 / Sq Ft |
| 04/21/2025 04/21/25 | Pending | -- | -- | -- |
| 11/13/2024 11/13/24 | For Sale | $315,850 | -- | $157 / Sq Ft |
Source: Greater Baton Rouge Association of REALTORS®
MLS Number: 2024020852
- 4311 Stewart St
- N-2-B Milldale Rd
- N-2-A Milldale Rd
- 18721 Citation Way
- 3504 Barnview Dr
- 5228 Rollins Rd
- 0 E Flonacher Rd
- TBD Main St
- 6932 Midway St
- 724 Aleppo Ln
- 150 Prestwick Ct
- 4919 Lynn St
- 4761 Lee St
- 5158 Myrtle Hill Ave
- 5247 Teri St
- Lacombe Plan at Trivento
- Eastwood Plan at Trivento
- Cameron Plan at Trivento
- Ozark Plan at Trivento
- Evergreen Plan at Trivento
