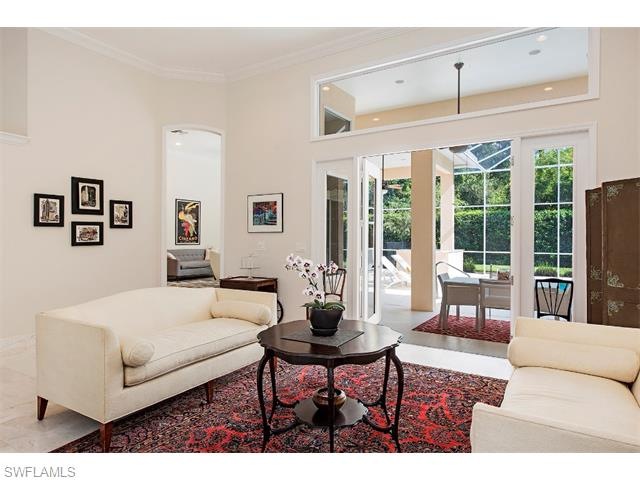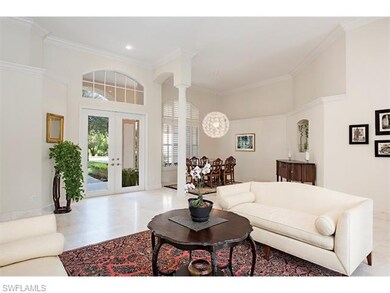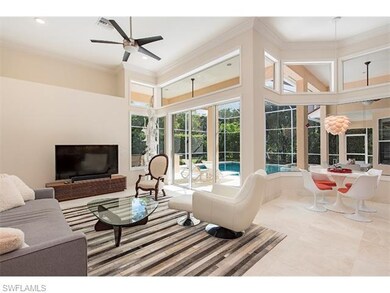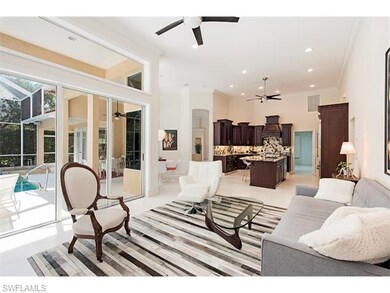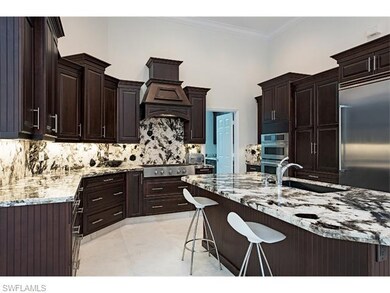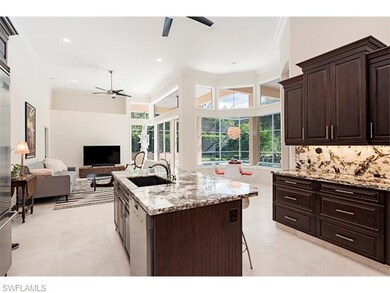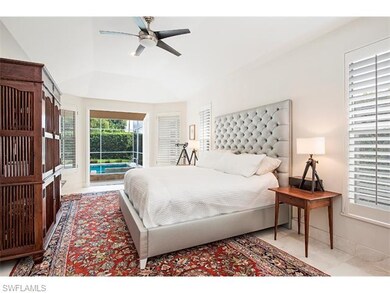
7049 Mill Run Cir Naples, FL 34109
Mill Run NeighborhoodAbout This Home
As of November 2018Completely renovated, top to bottom, and absolutely stunning! An amazing opportunity to live in the quiet, gated community of Mill Run in a home that you can move right into and start enjoying! Just shy of 2,800 square feet of luxurious living, this well-thought-out floor plan features four bedrooms, three baths, a three-car garage, 12-foot ceilings, marble floors throughout all common areas, all new kitchen and baths with rich granite countertops and cabinetry, plantation shutters, new air conditioner and hot water heater, and a heated pool and spa. In addition to the complete interior renovation, in 2013 the home had exterior improvements as well, including a new roof, exterior of home was painted, lanai re-screened, well installed for irrigation, backyard fenced in, making a great area for pets, and the pool heater replaced.
Last Agent to Sell the Property
Premier Sotheby's Int'l Realty License #NAPLES-249512024 Listed on: 11/13/2015

Home Details
Home Type
Single Family
Est. Annual Taxes
$5,881
Year Built
1996
Lot Details
0
Listing Details
- Special Features: None
- Property Sub Type: Detached
- Year Built: 1996
Interior Features
- Additional Rooms: Family Room, Laundry in Residence, Screened Lanai/Porch
- Bedroom Description: Master BR Ground, Split Bedrooms
- Dining Room: Breakfast Bar, Breakfast Room, Formal
- Equipment: Auto Garage Door, Cooktop, Dishwasher, Dryer, Microwave, Refrigerator, Wall Oven, Washer
- Floor Plan: Split Bedrooms
- Flooring: Carpet, Marble
- Interior Amenities: Cable Prewire, Foyer, French Doors, Pantry, Window Coverings
- Kitchen: Island, Pantry
- Primary Bathroom: Dual Sinks, Separate Tub And Shower
Exterior Features
- Construction: Concrete Block
- Exterior Features: Fence, Private Road
- Exterior Finish: Stucco
- Irrigation: Well
- Private Pool: Below Ground
- Private Spa: Below Ground
- Road: Private Road
- Roof: Tile
- Windows: Picture, Sliding
Garage/Parking
- Garage Description: Attached
- Garage Spaces: 3
- Parking: Driveway Paved
Utilities
- Cooling: Central Electric
- Heating: Central Electric
- Security: Gated
- Sewer: Central
- Water: Central
Condo/Co-op/Association
- Amenities: BBQ - Picnic, Bike And Jog Path, Clubhouse, Community Pool, Community Room, Community Spa/Hot tub, Play Area, Sidewalk, Streetlight, Tennis Court, Underground Utility
- Community Type: Gated
- Maintenance: Legal/Accounting, Recreational Facilities, Reserve, Security, Street Lights, Street Maintenance
Association/Amenities
- Units in Building: 1
- Total Number of Units: 1
Fee Information
- HOA Fees: 110
- HOA Fee Frequency: Quarterly
- Master HOA Fee: 178
- Master HOA Fee Frequency: Quarterly
Schools
- Elementary School: Pelican Marsh Elementary School
- High School: Barron Collier High School
- Middle School: Pine Ridge Middle School
Lot Info
- Lot Description: Regular
- Rear Exposure: East
- View: Landscaped Area
- Lot Dimensions: 95 X 145 X 91 X 173
Ownership History
Purchase Details
Home Financials for this Owner
Home Financials are based on the most recent Mortgage that was taken out on this home.Purchase Details
Home Financials for this Owner
Home Financials are based on the most recent Mortgage that was taken out on this home.Purchase Details
Home Financials for this Owner
Home Financials are based on the most recent Mortgage that was taken out on this home.Purchase Details
Home Financials for this Owner
Home Financials are based on the most recent Mortgage that was taken out on this home.Purchase Details
Purchase Details
Purchase Details
Home Financials for this Owner
Home Financials are based on the most recent Mortgage that was taken out on this home.Similar Homes in Naples, FL
Home Values in the Area
Average Home Value in this Area
Purchase History
| Date | Type | Sale Price | Title Company |
|---|---|---|---|
| Warranty Deed | $815,000 | Naples Title Inc | |
| Warranty Deed | $785,000 | Naples Title Inc | |
| Warranty Deed | $765,000 | North American Title Company | |
| Warranty Deed | $510,000 | Alpha Title Services Of Fl | |
| Warranty Deed | -- | -- | |
| Warranty Deed | -- | -- | |
| Warranty Deed | $345,000 | -- |
Mortgage History
| Date | Status | Loan Amount | Loan Type |
|---|---|---|---|
| Open | $727,033 | VA | |
| Closed | $724,525 | VA | |
| Previous Owner | $612,000 | New Conventional | |
| Previous Owner | $170,000 | Credit Line Revolving | |
| Previous Owner | $50,000 | Unknown | |
| Previous Owner | $350,000 | New Conventional | |
| Previous Owner | $285,000 | New Conventional | |
| Previous Owner | $241,500 | Purchase Money Mortgage |
Property History
| Date | Event | Price | Change | Sq Ft Price |
|---|---|---|---|---|
| 11/30/2018 11/30/18 | Sold | $815,000 | -4.1% | $292 / Sq Ft |
| 10/07/2018 10/07/18 | Pending | -- | -- | -- |
| 10/01/2018 10/01/18 | For Sale | $850,000 | +8.3% | $305 / Sq Ft |
| 01/21/2016 01/21/16 | Sold | $785,000 | -7.5% | $281 / Sq Ft |
| 12/21/2015 12/21/15 | Pending | -- | -- | -- |
| 11/13/2015 11/13/15 | For Sale | $849,000 | +66.5% | $304 / Sq Ft |
| 01/07/2013 01/07/13 | For Sale | $510,000 | 0.0% | $191 / Sq Ft |
| 12/20/2012 12/20/12 | Sold | $510,000 | -- | $191 / Sq Ft |
Tax History Compared to Growth
Tax History
| Year | Tax Paid | Tax Assessment Tax Assessment Total Assessment is a certain percentage of the fair market value that is determined by local assessors to be the total taxable value of land and additions on the property. | Land | Improvement |
|---|---|---|---|---|
| 2023 | $5,881 | $618,053 | $0 | $0 |
| 2022 | $6,045 | $600,051 | $0 | $0 |
| 2021 | $6,109 | $582,574 | $0 | $0 |
| 2020 | $5,963 | $574,531 | $0 | $0 |
| 2019 | $5,862 | $561,614 | $194,003 | $367,611 |
| 2018 | $6,181 | $548,914 | $196,369 | $352,545 |
| 2017 | $6,649 | $587,723 | $234,223 | $353,500 |
| 2016 | $5,476 | $520,618 | $0 | $0 |
| 2015 | $5,331 | $516,999 | $0 | $0 |
| 2014 | $5,529 | $462,896 | $0 | $0 |
Agents Affiliated with this Home
-

Seller's Agent in 2018
Renee Hahn
Alfred Robbins Realty Group
(239) 287-2576
8 in this area
153 Total Sales
-

Buyer's Agent in 2018
Kara Heaslip
John R. Wood Properties
(239) 821-9056
64 Total Sales
-

Seller's Agent in 2016
Leah Ritchey
Premier Sotheby's Int'l Realty
(239) 289-0433
2 in this area
98 Total Sales
-

Seller Co-Listing Agent in 2016
Amy Becker
Premier Sotheby's Int'l Realty
(239) 272-3229
1 in this area
102 Total Sales
-

Buyer's Agent in 2016
Linda Sonders
Gulf Coast International Prop
(239) 261-2244
28 Total Sales
-

Seller's Agent in 2013
Michelle Paradis
John R. Wood Properties
(239) 293-8844
28 Total Sales
Map
Source: Naples Area Board of REALTORS®
MLS Number: 215064319
APN: 29505004605
- 6638 Palisades Ave
- 6650 Palisades Ave
- 6646 Palisades Ave
- 6634 Palisades Ave
- 6630 Palisades Ave
- 2094 Arbour Walk Cir Unit 318
- 2094 Arbour Walk Cir Unit 3018
- 2106 Arbour Walk Cir Unit 2924
- 0 Anthony Ct Unit 25 224012234
- 0 Anthony Ct Unit 224012234
- 2130 Arbour Walk Cir Unit 2717
- 2309 Anthony Ct
- 2154 Arbour Walk Cir Unit 2514
- 6785 Yarberry Ln
- 2337 Anthony Ct
- 2055 Cambridge Park Dr
