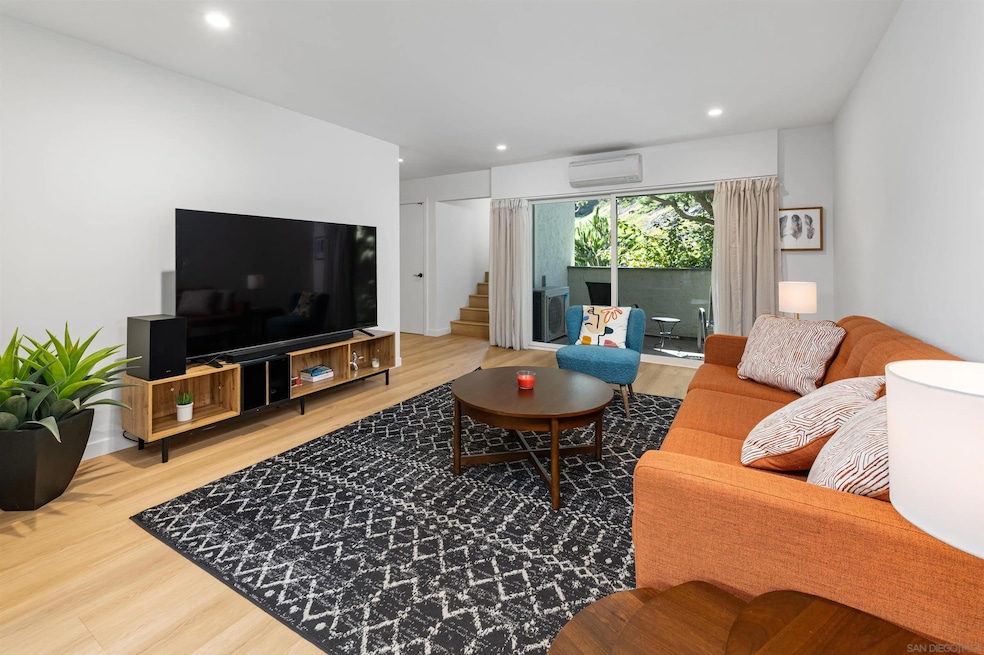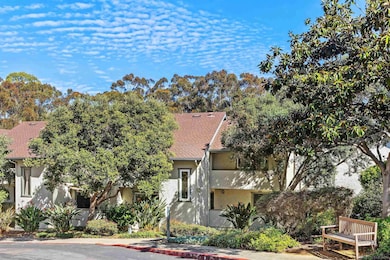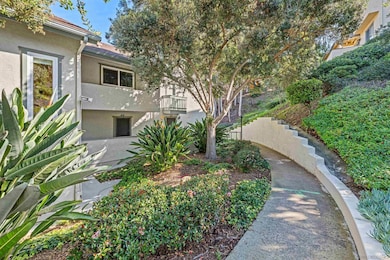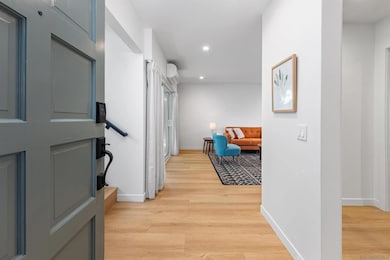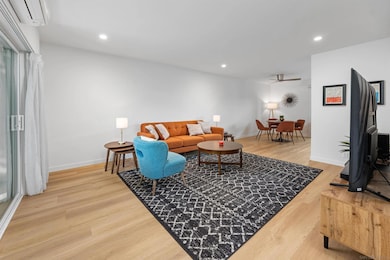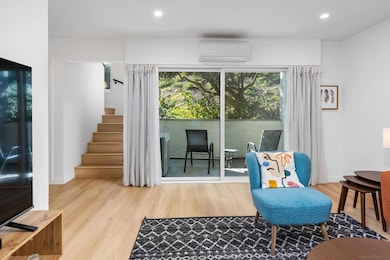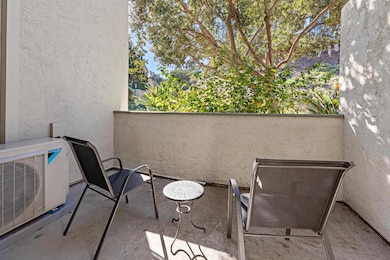7049 Park Mesa Way Unit 90 San Diego, CA 92111
Linda Vista NeighborhoodEstimated payment $5,002/month
Highlights
- Deck
- Community Pool
- Living Room
- Chesterton Elementary School Rated A
- 2 Car Attached Garage
- Open Patio
About This Home
Seller financing available. Nestled in a serene canyon setting, this stunning townhome was meticulously remodeled over 12 months from top to bottom. The gorgeous kitchen has two-toned cabinetry, quartz counter-tops, induction range, reverse osmosis water filtration, and stainless steel appliances. Each bathroom is modern with thoughtful touches such as a heater built into the primary bathroom vanity. The home feels bright and open with tons of natural light from the new Milgard windows assisted by the new paint w/ smooth skim coat finish and light luxury vinyl plank flooring. The second bedroom has custom built in drawers for extra storage. The home also boasts a new a/c mini-split system throughout with recessed cassette style in the bedrooms and new lighting throughout, and a front patio and back deck. The two-car attached garage features EV charging, new water-heater with recirculating pump (for on demand hot water), stacked washer/dryer, stainless steel sink, and additional storage/coat closet right outside the garage. The home can be sold furnished. Within the complex there is a pool, tennis and pickleball courts, volleyball court, clubhouse, community garden, and guest parking all surrounded by Eucalyptus trees on 5 acres of land. This quiet, tucked away location is still close to freeways, shops, restaurants, and Mission Bay. The complex is also VA & FHA approved as well.
Townhouse Details
Home Type
- Townhome
Est. Annual Taxes
- $4,157
Year Built
- Built in 1980
HOA Fees
- $465 Monthly HOA Fees
Parking
- 2 Car Attached Garage
Home Design
- Entry on the 1st floor
- Asphalt Roof
- Stucco
Interior Spaces
- 1,224 Sq Ft Home
- 3-Story Property
- Living Room
Kitchen
- Electric Cooktop
- Dishwasher
- Disposal
Bedrooms and Bathrooms
- 2 Bedrooms
- All Upper Level Bedrooms
Outdoor Features
- Deck
- Open Patio
Utilities
- Heat Pump System
Community Details
Overview
- Association fees include common area maintenance, exterior bldg maintenance, limited insurance, roof maintenance, trash pickup, water
- 6 Units
- Park Mesa Association
- Park Mesa Community
- Linda Vista Subdivision
Recreation
- Community Pool
Pet Policy
- Pets allowed on a case-by-case basis
Map
Home Values in the Area
Average Home Value in this Area
Tax History
| Year | Tax Paid | Tax Assessment Tax Assessment Total Assessment is a certain percentage of the fair market value that is determined by local assessors to be the total taxable value of land and additions on the property. | Land | Improvement |
|---|---|---|---|---|
| 2025 | $4,157 | $340,523 | $150,673 | $189,850 |
| 2024 | $4,157 | $333,847 | $147,719 | $186,128 |
| 2023 | $4,066 | $327,302 | $144,823 | $182,479 |
| 2022 | $3,957 | $320,885 | $141,984 | $178,901 |
| 2021 | $3,928 | $314,594 | $139,200 | $175,394 |
| 2020 | $3,878 | $311,369 | $137,773 | $173,596 |
| 2019 | $3,807 | $305,265 | $135,072 | $170,193 |
| 2018 | $3,562 | $299,280 | $132,424 | $166,856 |
| 2017 | $3,478 | $293,413 | $129,828 | $163,585 |
| 2016 | $3,419 | $287,661 | $127,283 | $160,378 |
| 2015 | $3,369 | $283,341 | $125,372 | $157,969 |
| 2014 | $3,317 | $277,792 | $122,917 | $154,875 |
Property History
| Date | Event | Price | List to Sale | Price per Sq Ft | Prior Sale |
|---|---|---|---|---|---|
| 12/04/2025 12/04/25 | For Sale | $799,000 | +4.2% | $653 / Sq Ft | |
| 03/25/2025 03/25/25 | Sold | $767,000 | -1.0% | $627 / Sq Ft | View Prior Sale |
| 02/26/2025 02/26/25 | Pending | -- | -- | -- | |
| 02/20/2025 02/20/25 | For Sale | $775,000 | -- | $633 / Sq Ft |
Purchase History
| Date | Type | Sale Price | Title Company |
|---|---|---|---|
| Grant Deed | -- | None Listed On Document | |
| Interfamily Deed Transfer | -- | None Available | |
| Grant Deed | $226,000 | First American Title | |
| Grant Deed | $157,500 | Chicago Title Co | |
| Deed | $158,500 | -- | |
| Deed | $98,000 | -- |
Mortgage History
| Date | Status | Loan Amount | Loan Type |
|---|---|---|---|
| Previous Owner | $180,800 | Purchase Money Mortgage | |
| Previous Owner | $160,650 | VA |
Source: San Diego MLS
MLS Number: 250045208
APN: 427-210-14-31
- 7016 Park Mesa Way Unit 29
- 2801 Whitney St
- 2818 Nye St
- 3047 Old Bridgeport Way
- 2868-70 Preece St
- 7613 Family Cir Unit LU5
- 3290 Ashford St Unit E
- 3230 Ashford St Unit A
- 3230 Ashford St Unit B
- 6728 Thomson Ct
- 6737 Thomson Ct
- 7128 E Hyatt St
- 3226 Old Heather Rd
- 7273 Arillo St
- 7281 Arillo St
- 3413 Rollsreach Dr
- 7045 Beagle St
- 3374 Ashford St
- 3298 Old Heather Rd
- 3405 Aveley Place
- 7004-7082 Eastman St
- 6916 Fulton St
- 7371 Hyatt St
- 3235-3265 Armstrong St
- 7002 Linda Vista Rd Unit 27
- 6679 Unit 44 Linda Vista Rd Unit 19a
- 6679 Unit 30 Linda Vista Rd Unit 30
- 2301 Ulric St
- 2285 Ulric St
- 7717 Linda Vista Rd
- 7980 Linda Vista Rd
- 2420 Cardinal Dr
- 2154 Garston St
- 3201 Annrae St
- 2125 Westinghouse St
- 3625 Earnscliff Place
- 3781 Ashford St Unit B
- 3781 Ashford St Unit A
- 1999 Westinghouse St Unit 201
- 8418 Encino Ave
